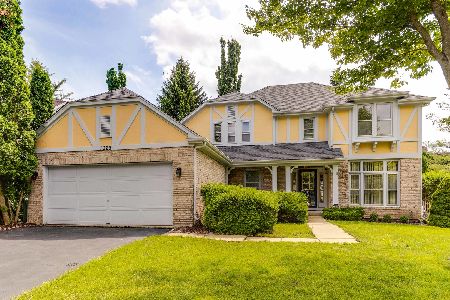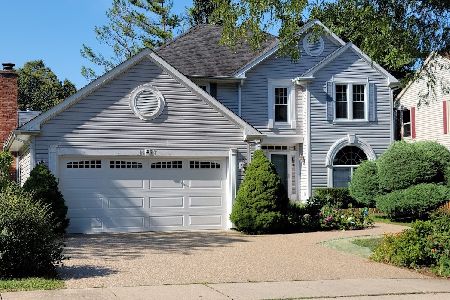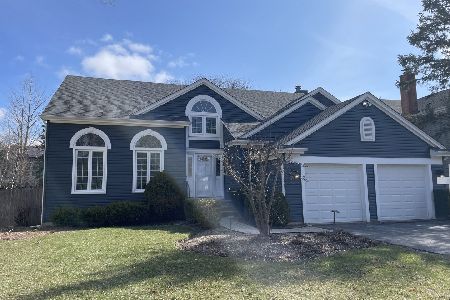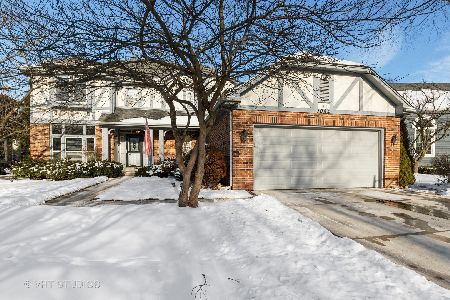1061 Dearborn Lane, Vernon Hills, Illinois 60061
$390,000
|
Sold
|
|
| Status: | Closed |
| Sqft: | 2,643 |
| Cost/Sqft: | $148 |
| Beds: | 4 |
| Baths: | 3 |
| Year Built: | 1989 |
| Property Taxes: | $12,454 |
| Days On Market: | 3735 |
| Lot Size: | 0,23 |
Description
Impressive & Inviting Home Located In Desirable Grosse Pointe Village Subdivision & Award Winning Stevenson HS District! Original Owners Have Taken Great Care Of This Home. The Two Story Elegant Foyer & Living Room Welcome You To The Sun Filled & Open Floor Plan. Kitchen Has Plentiful Cabinets, Island, Pantry, Newer Appliances, Silestone Counters & Backsplash, Mexican Tile Floors & Eating Area. It Opens To Both Dining Room & Family Room With Newer Gleaming Hardwood Floors & Bar Area. Master Suite Has Vaulted Ceilings, His & Hers Walk-In Closets & Luxurious Master Bath With Dual Vanities, Glass Block Shower & Foot Tub. Nice Sized Bedrooms. Basement Has Many Cabinets, Fireplace, Wine Fridge, Craft Table & Plentiful Storage. 1st Floor Laundry. The Private Fenced Backyard Feels Like A Sanctuary With Brick Paver Patio, Koi Pond, Waterfall & Lovely Landscape. Enjoy The Parks, Walking & Bike Paths And The Tennis & Basketball Courts. Minutes To Rt 83, Metra, Shopping, Restaurants & More.
Property Specifics
| Single Family | |
| — | |
| Colonial | |
| 1989 | |
| Partial | |
| — | |
| No | |
| 0.23 |
| Lake | |
| Grosse Pointe Village | |
| 0 / Not Applicable | |
| None | |
| Lake Michigan | |
| Public Sewer | |
| 09078112 | |
| 15064030110000 |
Nearby Schools
| NAME: | DISTRICT: | DISTANCE: | |
|---|---|---|---|
|
Grade School
Diamond Lake Elementary School |
76 | — | |
|
Middle School
West Oak Middle School |
76 | Not in DB | |
|
High School
Adlai E Stevenson High School |
125 | Not in DB | |
Property History
| DATE: | EVENT: | PRICE: | SOURCE: |
|---|---|---|---|
| 8 Mar, 2016 | Sold | $390,000 | MRED MLS |
| 25 Jan, 2016 | Under contract | $389,900 | MRED MLS |
| 2 Nov, 2015 | Listed for sale | $389,900 | MRED MLS |
Room Specifics
Total Bedrooms: 4
Bedrooms Above Ground: 4
Bedrooms Below Ground: 0
Dimensions: —
Floor Type: Carpet
Dimensions: —
Floor Type: Carpet
Dimensions: —
Floor Type: Carpet
Full Bathrooms: 3
Bathroom Amenities: Double Sink,Soaking Tub
Bathroom in Basement: 0
Rooms: Foyer,Recreation Room,Storage
Basement Description: Finished,Crawl
Other Specifics
| 2 | |
| — | |
| Asphalt | |
| Patio, Storms/Screens | |
| Fenced Yard,Rear of Lot | |
| 114.79X61X128X85.57 | |
| — | |
| Full | |
| Vaulted/Cathedral Ceilings, Bar-Dry, Hardwood Floors, First Floor Laundry | |
| Range, Microwave, Dishwasher, Refrigerator, Washer, Dryer, Disposal, Wine Refrigerator | |
| Not in DB | |
| Tennis Courts, Sidewalks, Street Lights, Street Paved | |
| — | |
| — | |
| Electric, Ventless |
Tax History
| Year | Property Taxes |
|---|---|
| 2016 | $12,454 |
Contact Agent
Nearby Similar Homes
Nearby Sold Comparables
Contact Agent
Listing Provided By
RE/MAX Suburban













