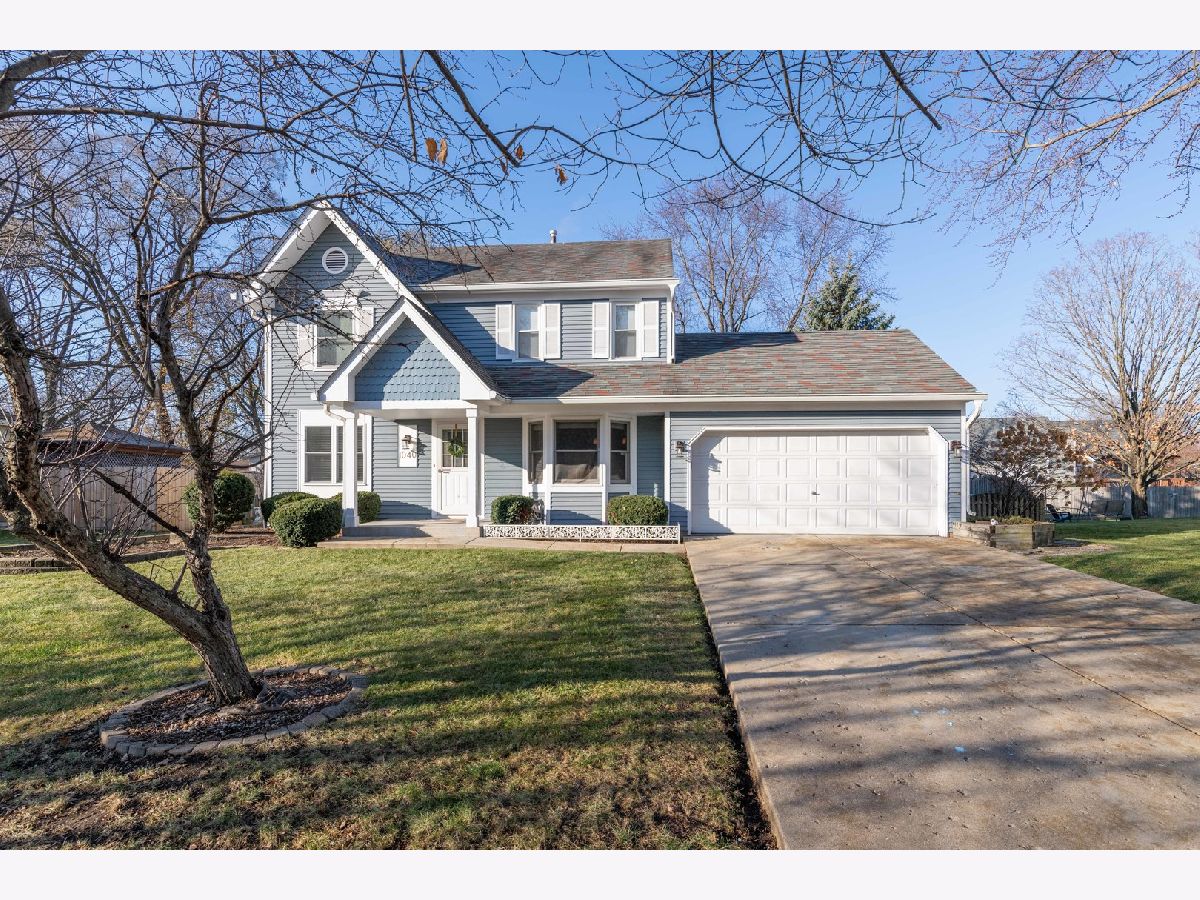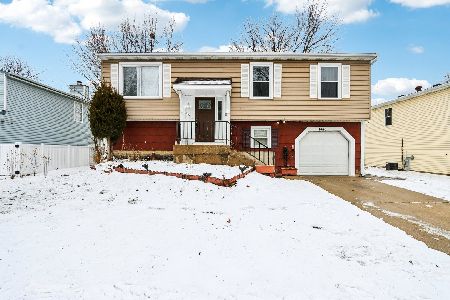1040 Emerald Drive, Aurora, Illinois 60506
$277,000
|
Sold
|
|
| Status: | Closed |
| Sqft: | 1,696 |
| Cost/Sqft: | $165 |
| Beds: | 3 |
| Baths: | 3 |
| Year Built: | 1989 |
| Property Taxes: | $6,696 |
| Days On Market: | 1156 |
| Lot Size: | 0,00 |
Description
Find not just a house, a home! Lots of great memories will be created in this home. From being sitting in the family area in front of a cozy a warm fireplace, to spending lots of peaceful days in the heated sunroom where lots of natural lighting won't be an issue, and cannot left the yard behind, great space to entertain with colorful gardens & hardscape including a patio w/seat wall, flagstone path to picnic area & more. Indoor & Outdoor Tranquility! You'll appreciate all the love put in this 3 BR 2.1 BA home. Freshly painted, full bath's toilets replaced, 2nd floor laundry. You'll love being so close to everything! Park District - Vaughn Athletic Center just few minutes away, quick access to I-88, train station, shopping center and lots of more. Don't wait too long, come see it today!
Property Specifics
| Single Family | |
| — | |
| — | |
| 1989 | |
| — | |
| — | |
| No | |
| — |
| Kane | |
| Indian Trail West | |
| 0 / Not Applicable | |
| — | |
| — | |
| — | |
| 11678257 | |
| 1518228026 |
Nearby Schools
| NAME: | DISTRICT: | DISTANCE: | |
|---|---|---|---|
|
Grade School
Hall Elementary School |
129 | — | |
|
Middle School
Jefferson Middle School |
129 | Not in DB | |
|
High School
West Aurora High School |
129 | Not in DB | |
Property History
| DATE: | EVENT: | PRICE: | SOURCE: |
|---|---|---|---|
| 6 Jun, 2011 | Sold | $169,500 | MRED MLS |
| 22 Apr, 2011 | Under contract | $169,500 | MRED MLS |
| 17 Apr, 2011 | Listed for sale | $169,500 | MRED MLS |
| 6 Jan, 2023 | Sold | $277,000 | MRED MLS |
| 28 Nov, 2022 | Under contract | $279,900 | MRED MLS |
| 25 Nov, 2022 | Listed for sale | $279,900 | MRED MLS |




























Room Specifics
Total Bedrooms: 3
Bedrooms Above Ground: 3
Bedrooms Below Ground: 0
Dimensions: —
Floor Type: —
Dimensions: —
Floor Type: —
Full Bathrooms: 3
Bathroom Amenities: —
Bathroom in Basement: 0
Rooms: —
Basement Description: Crawl
Other Specifics
| 2 | |
| — | |
| Concrete | |
| — | |
| — | |
| 74.34 X 120 X 91.05 X 122. | |
| Full | |
| — | |
| — | |
| — | |
| Not in DB | |
| — | |
| — | |
| — | |
| — |
Tax History
| Year | Property Taxes |
|---|---|
| 2011 | $5,054 |
| 2023 | $6,696 |
Contact Agent
Nearby Similar Homes
Nearby Sold Comparables
Contact Agent
Listing Provided By
Keller Williams Innovate - Aurora






