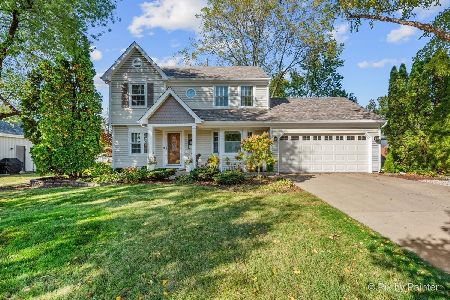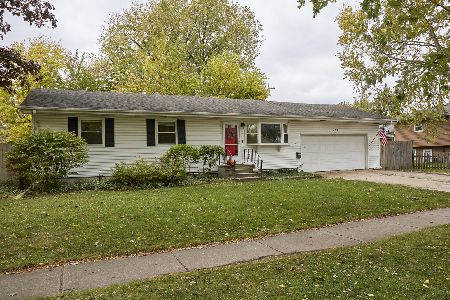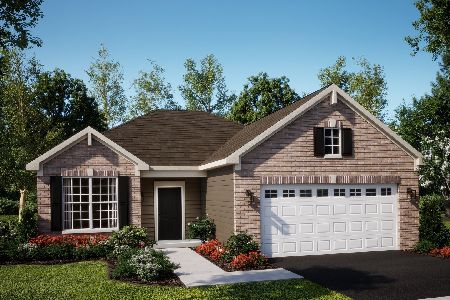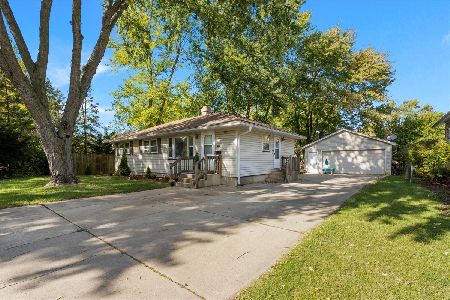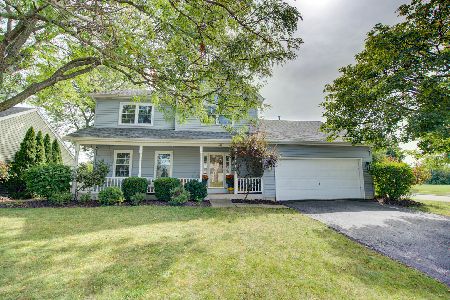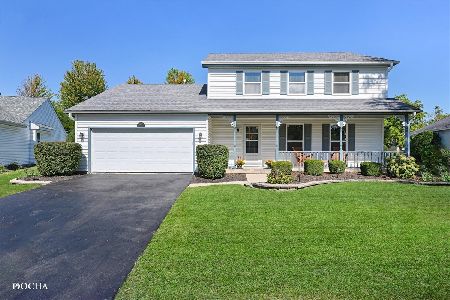1040 Emerald Drive, Aurora, Illinois 60506
$169,500
|
Sold
|
|
| Status: | Closed |
| Sqft: | 1,696 |
| Cost/Sqft: | $100 |
| Beds: | 3 |
| Baths: | 3 |
| Year Built: | 1989 |
| Property Taxes: | $5,054 |
| Days On Market: | 5316 |
| Lot Size: | 0,23 |
Description
Indoor & Outdoor Tranquility! You'll appreciate all the love put in this 3 BR 2.1 BA home. Formal living & dining rms w/new flooring carry into the family rm w/cozy fireplace & kitchen w/bkfst bar & eating area. Heated sunroom w/custom shades and roll-out screen system overlook colorful gardens & hardscape including a patio w/seat wall, flagstone path to picnic area & more. Newer furnance, A/C, water heater & roof.
Property Specifics
| Single Family | |
| — | |
| — | |
| 1989 | |
| None | |
| — | |
| No | |
| 0.23 |
| Kane | |
| Indian Trail West | |
| 0 / Not Applicable | |
| None | |
| Public | |
| Public Sewer | |
| 07783111 | |
| 1518228026 |
Property History
| DATE: | EVENT: | PRICE: | SOURCE: |
|---|---|---|---|
| 6 Jun, 2011 | Sold | $169,500 | MRED MLS |
| 22 Apr, 2011 | Under contract | $169,500 | MRED MLS |
| 17 Apr, 2011 | Listed for sale | $169,500 | MRED MLS |
| 6 Jan, 2023 | Sold | $277,000 | MRED MLS |
| 28 Nov, 2022 | Under contract | $279,900 | MRED MLS |
| 25 Nov, 2022 | Listed for sale | $279,900 | MRED MLS |
Room Specifics
Total Bedrooms: 3
Bedrooms Above Ground: 3
Bedrooms Below Ground: 0
Dimensions: —
Floor Type: Carpet
Dimensions: —
Floor Type: Carpet
Full Bathrooms: 3
Bathroom Amenities: —
Bathroom in Basement: 0
Rooms: Heated Sun Room
Basement Description: Crawl
Other Specifics
| 2 | |
| Concrete Perimeter | |
| Concrete | |
| Patio, Porch | |
| — | |
| 74.34 X 120 X 91.05 X 122. | |
| Full | |
| Full | |
| Wood Laminate Floors, Second Floor Laundry | |
| Range, Microwave, Refrigerator, Washer, Dryer | |
| Not in DB | |
| Sidewalks, Street Lights, Street Paved | |
| — | |
| — | |
| Attached Fireplace Doors/Screen, Gas Log, Gas Starter |
Tax History
| Year | Property Taxes |
|---|---|
| 2011 | $5,054 |
| 2023 | $6,696 |
Contact Agent
Nearby Similar Homes
Nearby Sold Comparables
Contact Agent
Listing Provided By
KETTLEY & CO. INC, REALTORS

