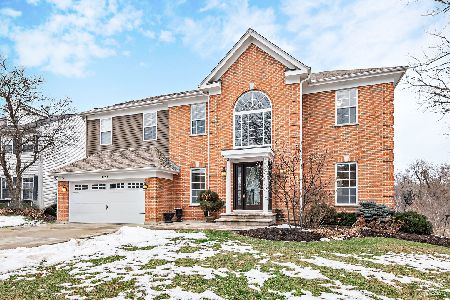1040 Victoria Drive, Fox River Grove, Illinois 60021
$440,000
|
Sold
|
|
| Status: | Closed |
| Sqft: | 4,205 |
| Cost/Sqft: | $113 |
| Beds: | 5 |
| Baths: | 4 |
| Year Built: | 1992 |
| Property Taxes: | $12,029 |
| Days On Market: | 2515 |
| Lot Size: | 0,40 |
Description
Exquisite colonial home in Barrington school district that is priced to sell! Sellers have taken great care since it was built, in 2005 they put over $200k in upgrades an added an addition to the rear of the property. Expertly designed layout includes formal living and dining rooms, family room w/gorgeous brick fireplace, custom butler's pantry, 4-season Florida room, & home office w/separate entrance (see 3D tour). Custom kitchen is a chef/hosts dream featuring granite tops, cherry cabinets, center island w/breakfast bar, central in-wall vacuum, tons of storage, & eating area with direct access to paver patio with built-in outdoor grill. All beds on top floor are spacious w/great closet space, and both baths were recently renovated including the addition of skylights. Situated on large lot next to a nature conservatory, can walk out from lower level(or possible in-law suite) onto a beautifully landscaped backyard complete with custom stone walkways & fire pit.
Property Specifics
| Single Family | |
| — | |
| — | |
| 1992 | |
| Full,Walkout | |
| — | |
| No | |
| 0.4 |
| Mc Henry | |
| — | |
| 0 / Not Applicable | |
| None | |
| Public | |
| Public Sewer | |
| 10300592 | |
| 2020229005 |
Nearby Schools
| NAME: | DISTRICT: | DISTANCE: | |
|---|---|---|---|
|
Grade School
Countryside Elementary School |
220 | — | |
|
Middle School
Barrington Middle School - Stati |
220 | Not in DB | |
|
High School
Barrington High School |
220 | Not in DB | |
Property History
| DATE: | EVENT: | PRICE: | SOURCE: |
|---|---|---|---|
| 22 May, 2019 | Sold | $440,000 | MRED MLS |
| 28 Apr, 2019 | Under contract | $475,000 | MRED MLS |
| — | Last price change | $480,000 | MRED MLS |
| 7 Mar, 2019 | Listed for sale | $485,000 | MRED MLS |
Room Specifics
Total Bedrooms: 5
Bedrooms Above Ground: 5
Bedrooms Below Ground: 0
Dimensions: —
Floor Type: —
Dimensions: —
Floor Type: —
Dimensions: —
Floor Type: —
Dimensions: —
Floor Type: —
Full Bathrooms: 4
Bathroom Amenities: —
Bathroom in Basement: 1
Rooms: Bedroom 5,Office,Recreation Room,Heated Sun Room,Walk In Closet,Foyer,Breakfast Room,Sitting Room,Storage
Basement Description: Finished
Other Specifics
| 2 | |
| — | |
| — | |
| — | |
| — | |
| 104X57 | |
| — | |
| Full | |
| Skylight(s), Bar-Dry, In-Law Arrangement, First Floor Laundry, Built-in Features, Walk-In Closet(s) | |
| — | |
| Not in DB | |
| — | |
| — | |
| — | |
| — |
Tax History
| Year | Property Taxes |
|---|---|
| 2019 | $12,029 |
Contact Agent
Nearby Similar Homes
Nearby Sold Comparables
Contact Agent
Listing Provided By
Lofty LLC







