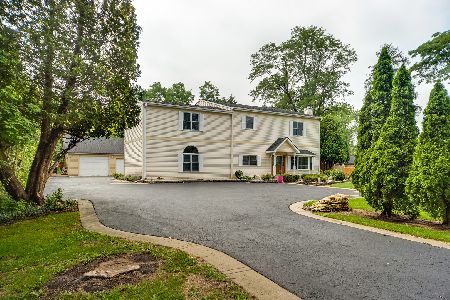1056 Victoria Drive, Fox River Grove, Illinois 60021
$350,000
|
Sold
|
|
| Status: | Closed |
| Sqft: | 2,255 |
| Cost/Sqft: | $155 |
| Beds: | 4 |
| Baths: | 3 |
| Year Built: | 1992 |
| Property Taxes: | $8,524 |
| Days On Market: | 2607 |
| Lot Size: | 0,27 |
Description
Relocating owners hate to leave this beautiful home in award winning Barrington school district. The amazing kitchen features new SS appliances including a top of the line La Cornue stove, large kitchen island w/ seating and huge pantry, flowing into the FR making for an inviting, open floor plan. Tons of windows throughout provide lots of natural light. New paint, light fixtures, water heater, carpet, toilet. Newer furnace(2014) has been upgraded to 90% efficiency. Beautiful hardwood , crown moulding, vaulted ceilings, corian countertops, a second fireplace in the basement are some of the upgraded features of this home. Huge master BR with large WIC, double sink, large shower, and soaker tub make up this relaxing suite. Hall bath has been upgraded with beautiful tile. All bedrooms are spacious, and second floor laundry,is incredibly convenient. Finished bsmnt provides extra living space. Fenced backyard has 2 decks, w/adorable shed. This one won't last!
Property Specifics
| Single Family | |
| — | |
| Colonial | |
| 1992 | |
| Partial | |
| ASHLEY EXPANDED | |
| No | |
| 0.27 |
| Mc Henry | |
| Victoria Woods | |
| 0 / Not Applicable | |
| None | |
| Public | |
| Public Sewer | |
| 10149609 | |
| 2020229007 |
Nearby Schools
| NAME: | DISTRICT: | DISTANCE: | |
|---|---|---|---|
|
Grade School
Countryside Elementary School |
220 | — | |
|
Middle School
Barrington Middle School - Stati |
220 | Not in DB | |
|
High School
Barrington High School |
220 | Not in DB | |
Property History
| DATE: | EVENT: | PRICE: | SOURCE: |
|---|---|---|---|
| 22 Jul, 2016 | Sold | $363,500 | MRED MLS |
| 14 Jun, 2016 | Under contract | $374,900 | MRED MLS |
| — | Last price change | $389,000 | MRED MLS |
| 28 Apr, 2016 | Listed for sale | $389,000 | MRED MLS |
| 10 Jun, 2019 | Sold | $350,000 | MRED MLS |
| 12 Apr, 2019 | Under contract | $350,000 | MRED MLS |
| — | Last price change | $354,900 | MRED MLS |
| 4 Dec, 2018 | Listed for sale | $374,900 | MRED MLS |
Room Specifics
Total Bedrooms: 4
Bedrooms Above Ground: 4
Bedrooms Below Ground: 0
Dimensions: —
Floor Type: Carpet
Dimensions: —
Floor Type: Carpet
Dimensions: —
Floor Type: Carpet
Full Bathrooms: 3
Bathroom Amenities: Separate Shower,Double Sink,Soaking Tub
Bathroom in Basement: 0
Rooms: Den,Recreation Room,Eating Area
Basement Description: Finished,Crawl
Other Specifics
| 2 | |
| Concrete Perimeter | |
| Asphalt | |
| Deck, Patio, Storms/Screens | |
| Fenced Yard,Landscaped | |
| 88 X 142 | |
| — | |
| Full | |
| Vaulted/Cathedral Ceilings, Hardwood Floors, Second Floor Laundry | |
| Range, Dishwasher, Refrigerator, High End Refrigerator, Disposal, Stainless Steel Appliance(s), Range Hood | |
| Not in DB | |
| Sidewalks | |
| — | |
| — | |
| Wood Burning, Gas Log, Gas Starter |
Tax History
| Year | Property Taxes |
|---|---|
| 2016 | $7,735 |
| 2019 | $8,524 |
Contact Agent
Nearby Sold Comparables
Contact Agent
Listing Provided By
Baird & Warner






