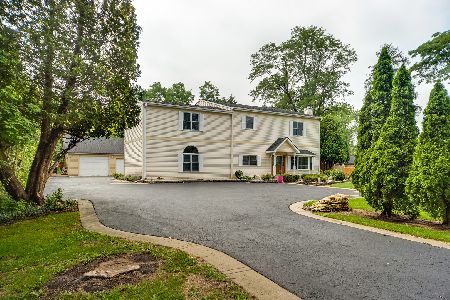1048 Victoria Drive, Fox River Grove, Illinois 60021
$379,000
|
Sold
|
|
| Status: | Closed |
| Sqft: | 2,312 |
| Cost/Sqft: | $171 |
| Beds: | 4 |
| Baths: | 4 |
| Year Built: | 1992 |
| Property Taxes: | $8,788 |
| Days On Market: | 2100 |
| Lot Size: | 0,31 |
Description
This beautiful St. George model home is located in the Barrington school district, and is in "moved in condition". It has new floor/carpet throughout, new light fixtures and ceiling fans, all 4 bathrooms have been updated. Your new home features a 2 story foyer that opens to a den/office with french doors. Formal Living room has a walk-in bay window and opens to the formal dining room. Large Kitchen recently updated with new appliances and counter tops, offers a breakfast bar, breakfast area, and a walk in panty. Newer slider door in kitchen exits to backyard which landscaping includes a paved patio. You will get plenty of natural light in the family room that includes a new Heat and Glo fireplace and skylights. The private master suite has a vaulted ceiling, walk-in bay window, walk-in closet, and a private bath. Enjoy the finished basement with bedroom, full bath, bar, and family room and new slop sink.. Other features include a 2 car garage, with attic that has drop ladder, and service door and a large fully fenced yard. New furnace and a/c in 2013. Conveniently located near the train, shopping, and entertainment.
Property Specifics
| Single Family | |
| — | |
| — | |
| 1992 | |
| Partial | |
| ST. GEORGE | |
| No | |
| 0.31 |
| Mc Henry | |
| Victoria Woods | |
| 0 / Not Applicable | |
| None | |
| Public | |
| Public Sewer | |
| 10698257 | |
| 2020229006 |
Nearby Schools
| NAME: | DISTRICT: | DISTANCE: | |
|---|---|---|---|
|
Grade School
Countryside Elementary School |
220 | — | |
|
Middle School
Barrington Middle School - Stati |
220 | Not in DB | |
|
High School
Barrington High School |
220 | Not in DB | |
Property History
| DATE: | EVENT: | PRICE: | SOURCE: |
|---|---|---|---|
| 1 Oct, 2020 | Sold | $379,000 | MRED MLS |
| 18 Aug, 2020 | Under contract | $395,000 | MRED MLS |
| — | Last price change | $400,000 | MRED MLS |
| 25 Apr, 2020 | Listed for sale | $400,000 | MRED MLS |
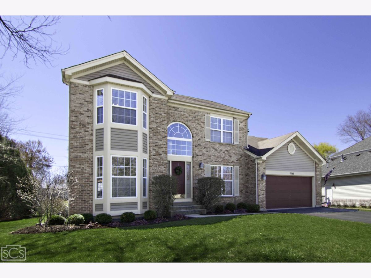
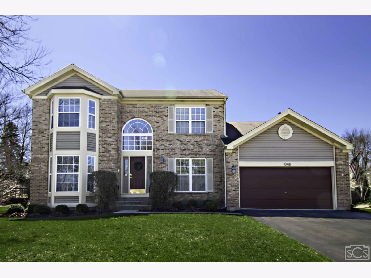
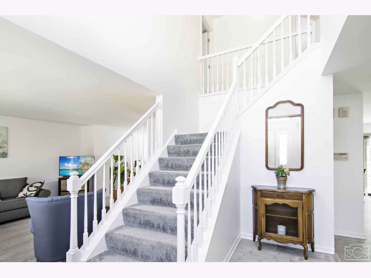
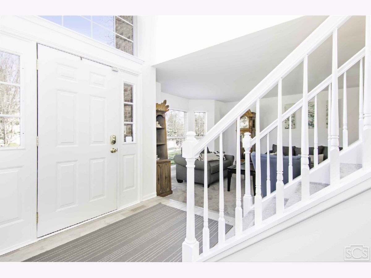
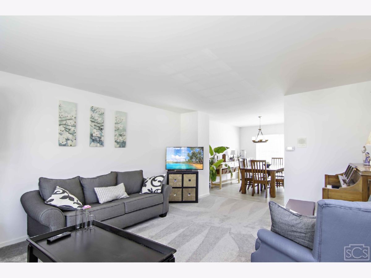
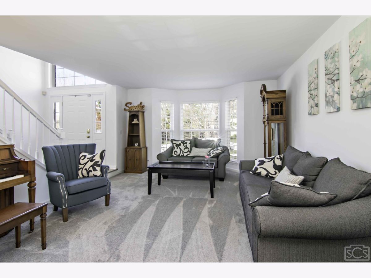
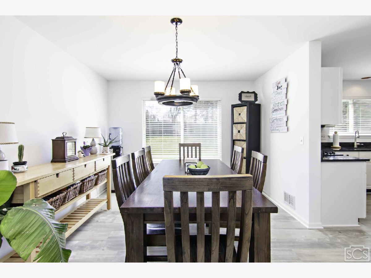
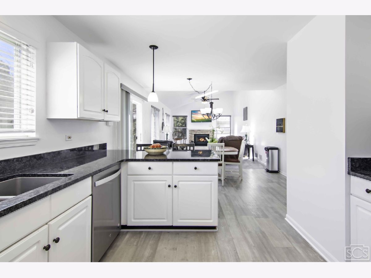
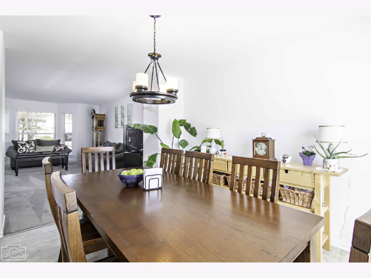
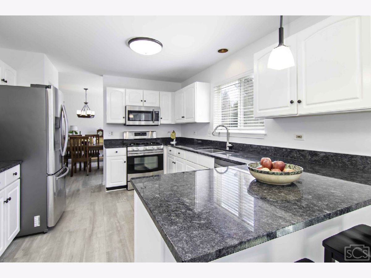
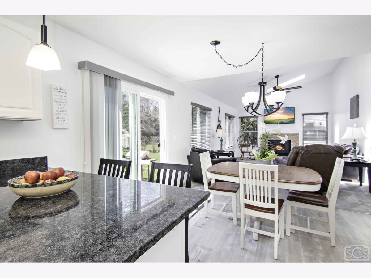
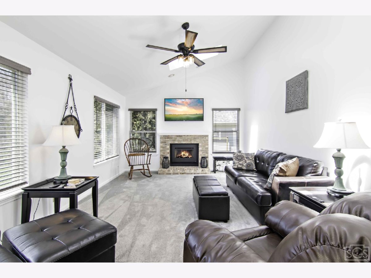
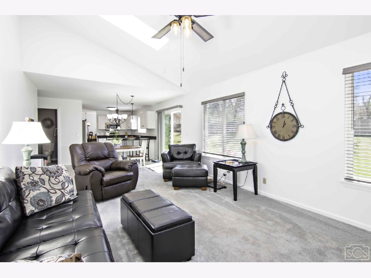
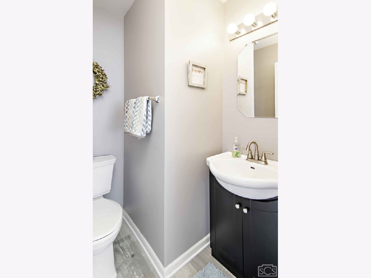
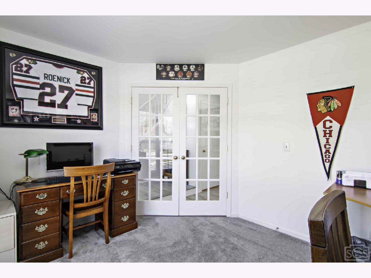
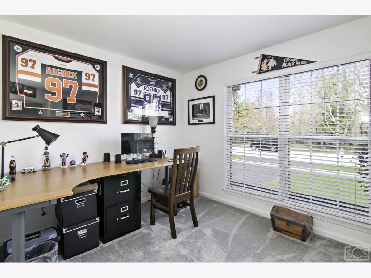
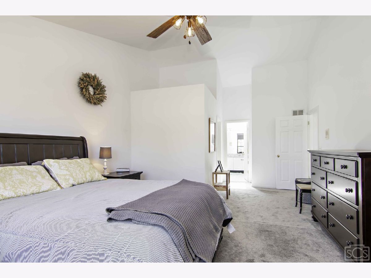
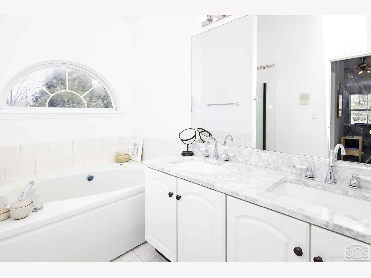
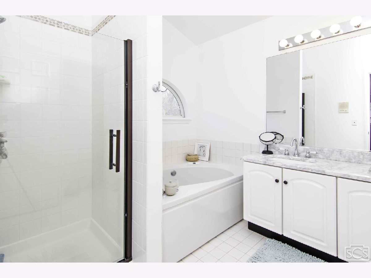
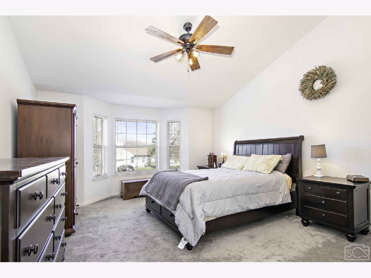
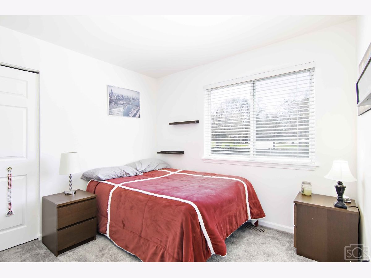
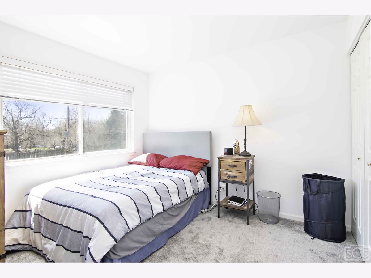
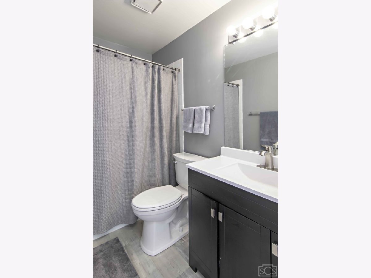
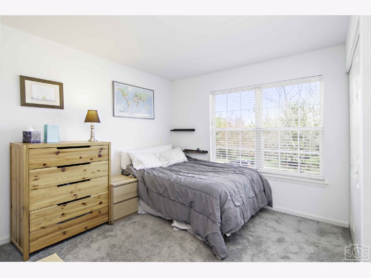
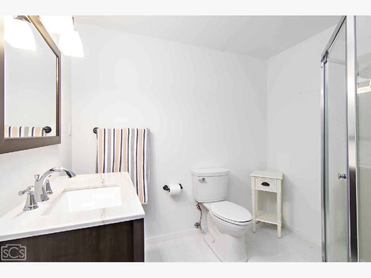
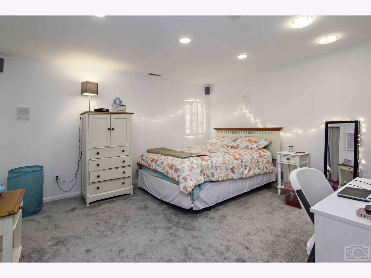
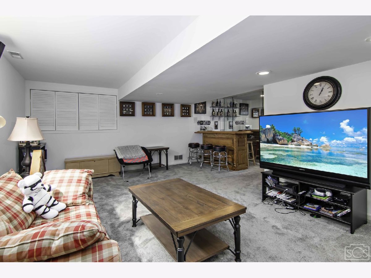
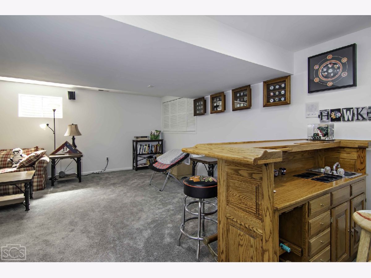
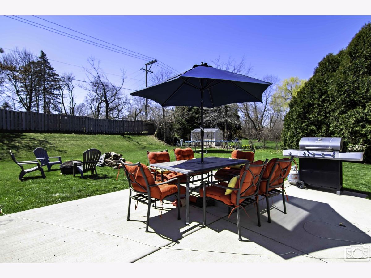
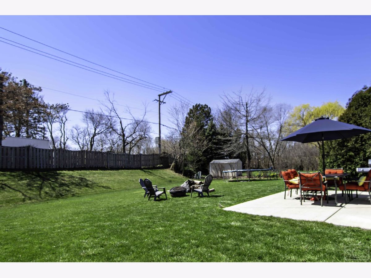
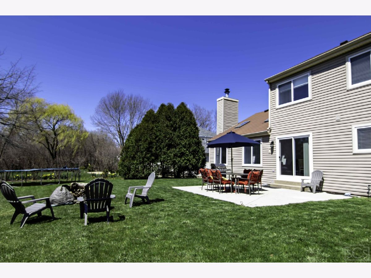
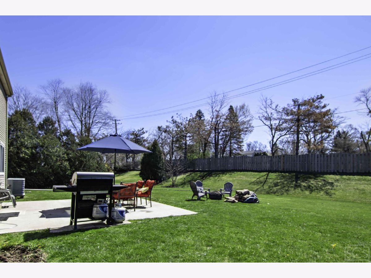
Room Specifics
Total Bedrooms: 5
Bedrooms Above Ground: 4
Bedrooms Below Ground: 1
Dimensions: —
Floor Type: Carpet
Dimensions: —
Floor Type: Carpet
Dimensions: —
Floor Type: Carpet
Dimensions: —
Floor Type: —
Full Bathrooms: 4
Bathroom Amenities: Separate Shower,Double Sink,Soaking Tub
Bathroom in Basement: 1
Rooms: Den,Recreation Room,Bedroom 5
Basement Description: Finished
Other Specifics
| 2 | |
| Concrete Perimeter | |
| Asphalt | |
| — | |
| — | |
| 66X160X142X114 | |
| Unfinished | |
| Full | |
| Vaulted/Cathedral Ceilings, Skylight(s), First Floor Laundry | |
| Range, Microwave, Dishwasher, Refrigerator, Washer, Dryer, Disposal | |
| Not in DB | |
| Curbs, Sidewalks, Street Lights, Street Paved | |
| — | |
| — | |
| Gas Log |
Tax History
| Year | Property Taxes |
|---|---|
| 2020 | $8,788 |
Contact Agent
Nearby Sold Comparables
Contact Agent
Listing Provided By
Keller Williams Success Realty



