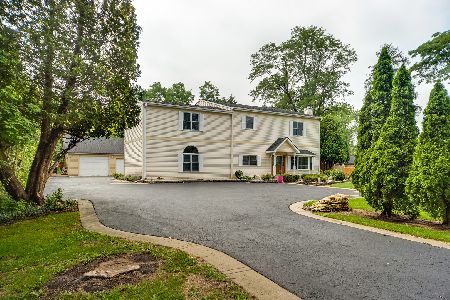1056 Victoria Drive, Fox River Grove, Illinois 60021
$363,500
|
Sold
|
|
| Status: | Closed |
| Sqft: | 3,000 |
| Cost/Sqft: | $125 |
| Beds: | 4 |
| Baths: | 3 |
| Year Built: | 1992 |
| Property Taxes: | $7,735 |
| Days On Market: | 3558 |
| Lot Size: | 0,00 |
Description
Wonderful affordable home in award winning Barrington school district. Main floor den, open kitchen/family room with wood burning fireplace and entrance to huge deck and well landscaped yard. Kitchen features corian countertops, center island, planning desk, and pantry. Gracious center hall entry with hardwood floors. Separate formal dining room and living room, also with hardwood. Upstairs features 4 large bedrooms and laundry. Lower level recently redone to create a home theatre experience. Loads of storage including an outdoor shed. New furnace and A/C (2014), water heater (2013), and softener (2015). Very short distance to Metra, stores, and restaurants. Delightful small community.
Property Specifics
| Single Family | |
| — | |
| Colonial | |
| 1992 | |
| Full | |
| ASHLEY EXPANDED | |
| No | |
| — |
| Mc Henry | |
| Victoria Woods | |
| 0 / Not Applicable | |
| None | |
| Public | |
| Public Sewer | |
| 09210133 | |
| 2020229007 |
Nearby Schools
| NAME: | DISTRICT: | DISTANCE: | |
|---|---|---|---|
|
Grade School
Countryside Elementary School |
220 | — | |
|
Middle School
Barrington Middle School - Stati |
220 | Not in DB | |
|
High School
Barrington High School |
220 | Not in DB | |
Property History
| DATE: | EVENT: | PRICE: | SOURCE: |
|---|---|---|---|
| 22 Jul, 2016 | Sold | $363,500 | MRED MLS |
| 14 Jun, 2016 | Under contract | $374,900 | MRED MLS |
| — | Last price change | $389,000 | MRED MLS |
| 28 Apr, 2016 | Listed for sale | $389,000 | MRED MLS |
| 10 Jun, 2019 | Sold | $350,000 | MRED MLS |
| 12 Apr, 2019 | Under contract | $350,000 | MRED MLS |
| — | Last price change | $354,900 | MRED MLS |
| 4 Dec, 2018 | Listed for sale | $374,900 | MRED MLS |
Room Specifics
Total Bedrooms: 4
Bedrooms Above Ground: 4
Bedrooms Below Ground: 0
Dimensions: —
Floor Type: Carpet
Dimensions: —
Floor Type: Carpet
Dimensions: —
Floor Type: Carpet
Full Bathrooms: 3
Bathroom Amenities: Separate Shower,Soaking Tub
Bathroom in Basement: 0
Rooms: Den,Recreation Room
Basement Description: Partially Finished,Crawl
Other Specifics
| 2 | |
| — | |
| Asphalt | |
| Deck, Patio, Storms/Screens | |
| — | |
| 88 X 142 | |
| — | |
| Full | |
| Hardwood Floors, Second Floor Laundry | |
| Range, Microwave, Dishwasher, Refrigerator, Washer, Dryer, Disposal | |
| Not in DB | |
| Sidewalks | |
| — | |
| — | |
| Wood Burning, Gas Log, Gas Starter |
Tax History
| Year | Property Taxes |
|---|---|
| 2016 | $7,735 |
| 2019 | $8,524 |
Contact Agent
Nearby Sold Comparables
Contact Agent
Listing Provided By
Jameson Sotheby's International Realty






