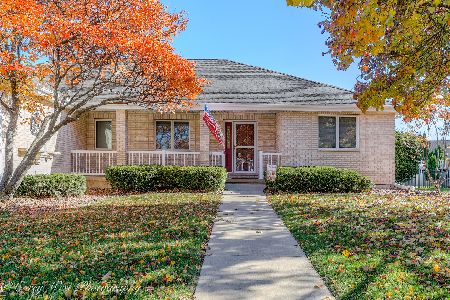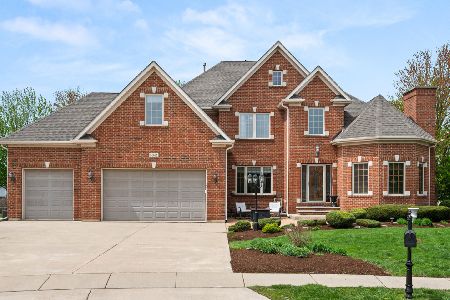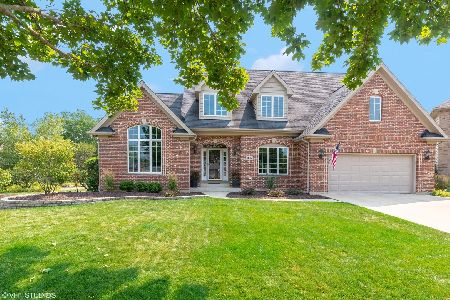1051 Devonshire Drive, Sycamore, Illinois 60178
$315,000
|
Sold
|
|
| Status: | Closed |
| Sqft: | 1,774 |
| Cost/Sqft: | $180 |
| Beds: | 3 |
| Baths: | 3 |
| Year Built: | 2016 |
| Property Taxes: | $9,846 |
| Days On Market: | 2323 |
| Lot Size: | 0,26 |
Description
Welcome home! Stunning, immaculate custom built brick ranch home in Foxpointe Subdivision. 3 bedroom, 2.5 bath. Gorgeous, white oak flooring throughout entry way, living room, kitchen and hall. Kitchen presents granite counter tops, GE fingerprint resistant stainless steel appliances, dry bar, walk in pantry with frosted, glass etched door. Elevated vanities with cultured marble counter tops in every bathroom. Beautifully detailed, tiled double shower. Walk in closet located in master bathroom. Trey and vaulted ceilings throughout the home. Trex decking. Large laundry room with custom cabinetry and sink. Aprilaire humidifier. Look out basement with lots of storage space and bathroom rough-in.
Property Specifics
| Single Family | |
| — | |
| Ranch | |
| 2016 | |
| Full | |
| SAFFRON | |
| No | |
| 0.26 |
| De Kalb | |
| Foxpointe | |
| — / Not Applicable | |
| None | |
| Public | |
| Public Sewer | |
| 10503515 | |
| 0906277032 |
Property History
| DATE: | EVENT: | PRICE: | SOURCE: |
|---|---|---|---|
| 7 Oct, 2015 | Sold | $30,000 | MRED MLS |
| 24 Sep, 2015 | Under contract | $35,000 | MRED MLS |
| — | Last price change | $38,000 | MRED MLS |
| 13 Oct, 2014 | Listed for sale | $62,500 | MRED MLS |
| 30 Sep, 2019 | Sold | $315,000 | MRED MLS |
| 2 Sep, 2019 | Under contract | $320,000 | MRED MLS |
| 2 Sep, 2019 | Listed for sale | $320,000 | MRED MLS |
Room Specifics
Total Bedrooms: 3
Bedrooms Above Ground: 3
Bedrooms Below Ground: 0
Dimensions: —
Floor Type: Carpet
Dimensions: —
Floor Type: Carpet
Full Bathrooms: 3
Bathroom Amenities: Separate Shower,Double Sink,Double Shower
Bathroom in Basement: 0
Rooms: No additional rooms
Basement Description: Unfinished,Bathroom Rough-In,Egress Window
Other Specifics
| 3 | |
| Concrete Perimeter | |
| Concrete | |
| Deck, Porch, Storms/Screens | |
| Mature Trees | |
| 38.30 X 41.70 X 141.34 X 8 | |
| — | |
| Full | |
| Vaulted/Cathedral Ceilings, Hardwood Floors, First Floor Bedroom, First Floor Laundry, Built-in Features, Walk-In Closet(s) | |
| Range, Microwave, Dishwasher, Refrigerator, Washer, Dryer, Disposal, Stainless Steel Appliance(s), Cooktop, Water Softener Owned | |
| Not in DB | |
| Curbs, Sidewalks, Street Lights, Street Paved | |
| — | |
| — | |
| Gas Log, Gas Starter |
Tax History
| Year | Property Taxes |
|---|---|
| 2015 | $1,863 |
| 2019 | $9,846 |
Contact Agent
Nearby Similar Homes
Nearby Sold Comparables
Contact Agent
Listing Provided By
Coldwell Banker Real Estate Group - Sycamore







