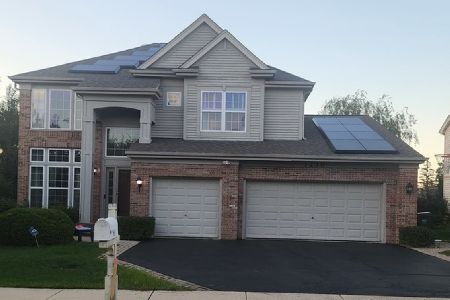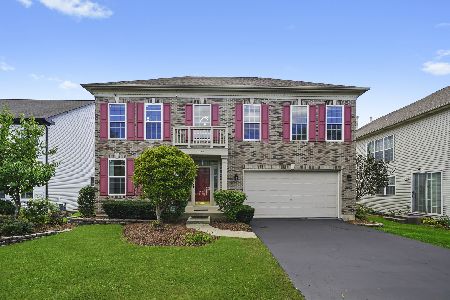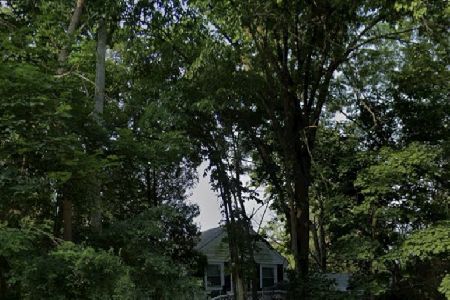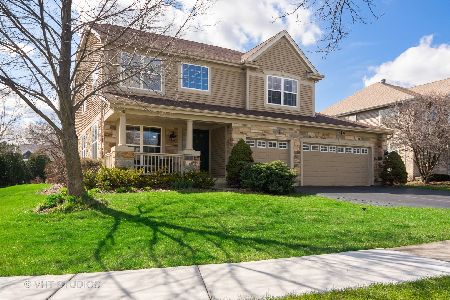1041 Penny Lane, Palatine, Illinois 60067
$373,000
|
Sold
|
|
| Status: | Closed |
| Sqft: | 2,558 |
| Cost/Sqft: | $147 |
| Beds: | 4 |
| Baths: | 3 |
| Year Built: | 2001 |
| Property Taxes: | $10,923 |
| Days On Market: | 3802 |
| Lot Size: | 0,33 |
Description
Nothing to Do but Move In! Interior Features Include White Trim and 6-Paneled Doors, Gleaming Hardwood Floors, Eat-in Kitchen with an Abundance of Solid Oak Cabinetry, Center Island, Desk, and Counter Space Galore! Kitchen Opens to Family Room ~ Perfect Floorplan for Entertaining! Family Room Features Cozy Brick Fireplace and Lots of Windows, Allowing for Tons of Natural Light! Sliding Glass Door Opens to Large Backyard! 4 Spacious Bedrooms with Generous Closets! Master Bedroom Includes Vaulted Ceilings and Private Bathroom with Double Sinks, Huge Soaker Tub, and Separate Shower! Great Location ~ Close to Shopping and Restaurants! This One Won't Last!
Property Specifics
| Single Family | |
| — | |
| — | |
| 2001 | |
| Full | |
| — | |
| No | |
| 0.33 |
| Cook | |
| Concord Estates | |
| 120 / Annual | |
| Other | |
| Lake Michigan | |
| Public Sewer | |
| 09024662 | |
| 02093060250000 |
Nearby Schools
| NAME: | DISTRICT: | DISTANCE: | |
|---|---|---|---|
|
Grade School
Stuart R Paddock School |
15 | — | |
|
Middle School
Walter R Sundling Junior High Sc |
15 | Not in DB | |
|
High School
Palatine High School |
211 | Not in DB | |
Property History
| DATE: | EVENT: | PRICE: | SOURCE: |
|---|---|---|---|
| 15 Oct, 2015 | Sold | $373,000 | MRED MLS |
| 1 Sep, 2015 | Under contract | $375,000 | MRED MLS |
| 27 Aug, 2015 | Listed for sale | $375,000 | MRED MLS |
Room Specifics
Total Bedrooms: 4
Bedrooms Above Ground: 4
Bedrooms Below Ground: 0
Dimensions: —
Floor Type: Carpet
Dimensions: —
Floor Type: Carpet
Dimensions: —
Floor Type: Carpet
Full Bathrooms: 3
Bathroom Amenities: Separate Shower,Double Sink,Soaking Tub
Bathroom in Basement: 0
Rooms: No additional rooms
Basement Description: Unfinished
Other Specifics
| 2 | |
| Concrete Perimeter | |
| Asphalt | |
| Storms/Screens | |
| Cul-De-Sac | |
| 14183SQFT | |
| Unfinished | |
| Full | |
| Vaulted/Cathedral Ceilings, Hardwood Floors, First Floor Laundry | |
| Range, Microwave, Dishwasher, Refrigerator, Washer, Dryer, Disposal | |
| Not in DB | |
| Sidewalks, Street Lights, Street Paved | |
| — | |
| — | |
| Wood Burning, Gas Starter |
Tax History
| Year | Property Taxes |
|---|---|
| 2015 | $10,923 |
Contact Agent
Nearby Similar Homes
Nearby Sold Comparables
Contact Agent
Listing Provided By
RE/MAX Suburban










