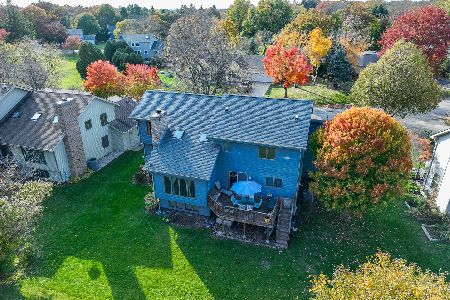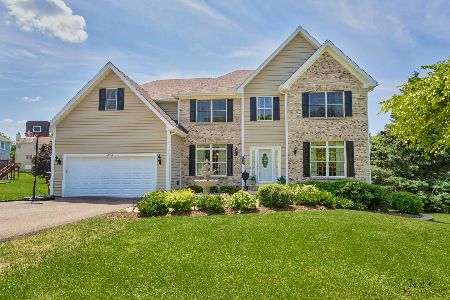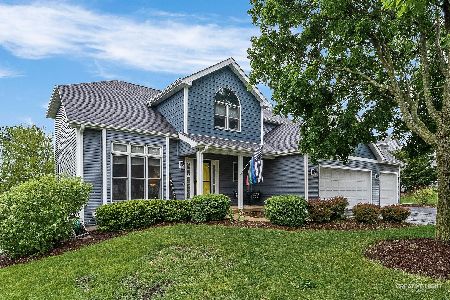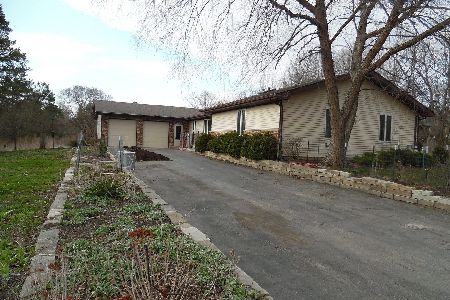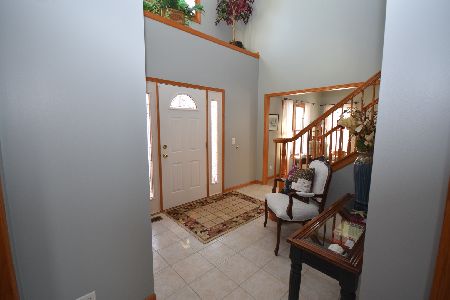1041 Winslow Avenue, Woodstock, Illinois 60098
$278,500
|
Sold
|
|
| Status: | Closed |
| Sqft: | 2,253 |
| Cost/Sqft: | $124 |
| Beds: | 4 |
| Baths: | 4 |
| Year Built: | 1999 |
| Property Taxes: | $6,960 |
| Days On Market: | 2905 |
| Lot Size: | 0,30 |
Description
Here is a wonderful home with finished walkout basement and 3 car garage. The heart of the home is the updated kitchen with hardwood floor, granite counters, tile backsplash and stainless appliances. The kitchen is open to the comfortable family room with gas fireplace. There is a formal dining room. The formal living room has vaulted ceiling. Upstairs are 4 bedrooms, each with ceiling fan. The master bedroom has tray ceiling and walk-in closet. The master bath has double vanity, separate tub and shower. The lower level adds more living space and includes a 3rd full bath plus still room for storage. The home has solid 6 panel doors and upgraded vessel sinks in the bathrooms. There is a protected deck off the upper level and the walkout basement opens onto a patio and out to the big backyard. This home on 1/3 acre in Autumn Ridge is minutes to the park, schools, the Square and Metra trains.
Property Specifics
| Single Family | |
| — | |
| Traditional | |
| 1999 | |
| Walkout | |
| — | |
| No | |
| 0.3 |
| Mc Henry | |
| Autumn Ridge | |
| 0 / Not Applicable | |
| None | |
| Public | |
| Public Sewer | |
| 09858315 | |
| 1307331020 |
Nearby Schools
| NAME: | DISTRICT: | DISTANCE: | |
|---|---|---|---|
|
Grade School
Westwood Elementary School |
200 | — | |
|
Middle School
Creekside Middle School |
200 | Not in DB | |
|
High School
Woodstock High School |
200 | Not in DB | |
Property History
| DATE: | EVENT: | PRICE: | SOURCE: |
|---|---|---|---|
| 27 Apr, 2018 | Sold | $278,500 | MRED MLS |
| 18 Feb, 2018 | Under contract | $278,500 | MRED MLS |
| 12 Feb, 2018 | Listed for sale | $278,500 | MRED MLS |
| 18 Aug, 2025 | Sold | $440,900 | MRED MLS |
| 8 Jul, 2025 | Under contract | $449,900 | MRED MLS |
| — | Last price change | $469,000 | MRED MLS |
| 27 May, 2025 | Listed for sale | $479,000 | MRED MLS |
Room Specifics
Total Bedrooms: 4
Bedrooms Above Ground: 4
Bedrooms Below Ground: 0
Dimensions: —
Floor Type: Carpet
Dimensions: —
Floor Type: Carpet
Dimensions: —
Floor Type: Carpet
Full Bathrooms: 4
Bathroom Amenities: Whirlpool,Separate Shower,Double Sink
Bathroom in Basement: 1
Rooms: Bonus Room,Recreation Room
Basement Description: Finished,Exterior Access
Other Specifics
| 3 | |
| Concrete Perimeter | |
| Asphalt | |
| Deck, Patio | |
| — | |
| 81X180X80X165 | |
| — | |
| Full | |
| Vaulted/Cathedral Ceilings, Hardwood Floors, First Floor Laundry | |
| Range, Microwave, Dishwasher, Refrigerator, Washer, Dryer, Disposal | |
| Not in DB | |
| — | |
| — | |
| — | |
| Gas Log |
Tax History
| Year | Property Taxes |
|---|---|
| 2018 | $6,960 |
| 2025 | $9,483 |
Contact Agent
Nearby Similar Homes
Nearby Sold Comparables
Contact Agent
Listing Provided By
Berkshire Hathaway HomeServices Starck Real Estate

