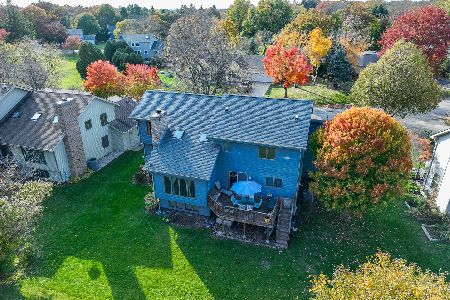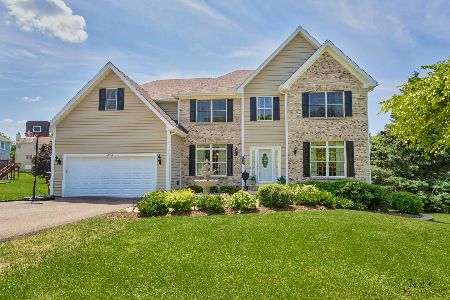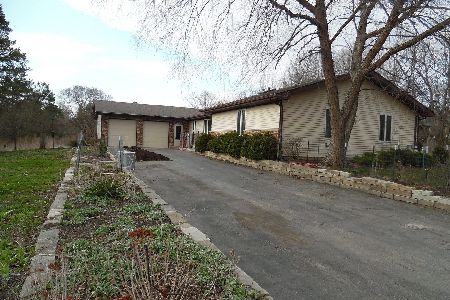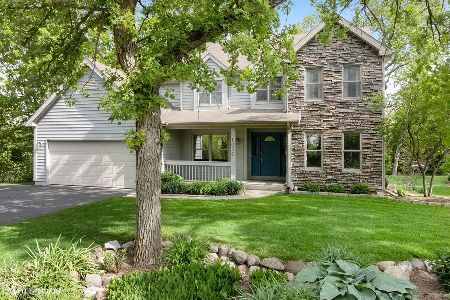1041 Winslow Avenue, Woodstock, Illinois 60098
$440,900
|
Sold
|
|
| Status: | Closed |
| Sqft: | 2,253 |
| Cost/Sqft: | $200 |
| Beds: | 4 |
| Baths: | 4 |
| Year Built: | 1999 |
| Property Taxes: | $9,483 |
| Days On Market: | 244 |
| Lot Size: | 0,30 |
Description
This beautifully maintained 4-bedroom, 3.5-bath home offering comfort, space, and recent updates throughout. Step into a naturally lit kitchen featuring granite countertops, stainless steel appliances (new in 2022), and an open-concept layout that flows seamlessly into the main living room-perfect for entertaining. Just off the kitchen, a sliding glass door leads to a freshly repainted deck that overlooks a well-manicured lawn. The main level also includes a formal dining room and a versatile front living area, ideal for a sitting or entertainment room. Upstairs, you'll find four generously sized bedrooms and two full baths. The primary suite boasts a private en-suite bathroom with a dual vanity, while the additional bedrooms share a full hall bath. The fully finished walkout basement offers flexible living space with a full bath, recreation area, and separate living room-ideal for guests, hobbies, or movie nights. The space opens directly to the backyard, and the area under the deck is fully waterproofed for added functionality. Additional highlights include a heated 3-car garage wired with 220 volts, a water heater replaced in (2019), and major exterior upgrades in 2023 including new roof, siding, gutters, and fascia. This home is move-in ready and built for both everyday living and entertaining.
Property Specifics
| Single Family | |
| — | |
| — | |
| 1999 | |
| — | |
| — | |
| No | |
| 0.3 |
| — | |
| Autumn Ridge | |
| 0 / Not Applicable | |
| — | |
| — | |
| — | |
| 12372079 | |
| 1307331020 |
Property History
| DATE: | EVENT: | PRICE: | SOURCE: |
|---|---|---|---|
| 27 Apr, 2018 | Sold | $278,500 | MRED MLS |
| 18 Feb, 2018 | Under contract | $278,500 | MRED MLS |
| 12 Feb, 2018 | Listed for sale | $278,500 | MRED MLS |
| 18 Aug, 2025 | Sold | $440,900 | MRED MLS |
| 8 Jul, 2025 | Under contract | $449,900 | MRED MLS |
| — | Last price change | $469,000 | MRED MLS |
| 27 May, 2025 | Listed for sale | $479,000 | MRED MLS |
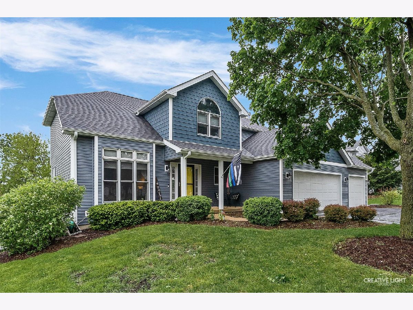
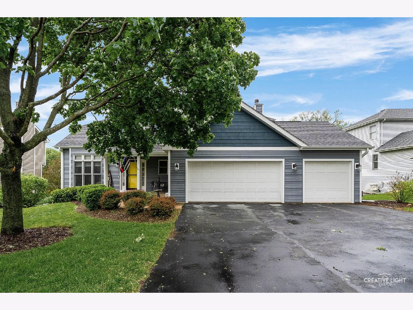
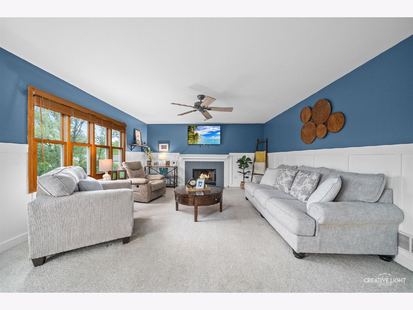
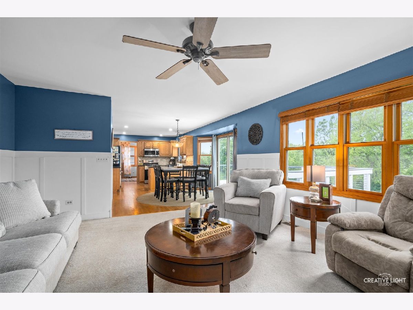
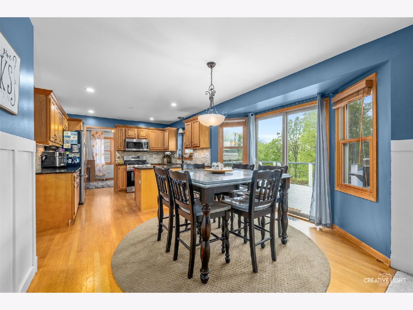
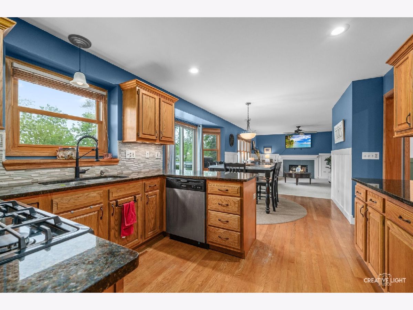
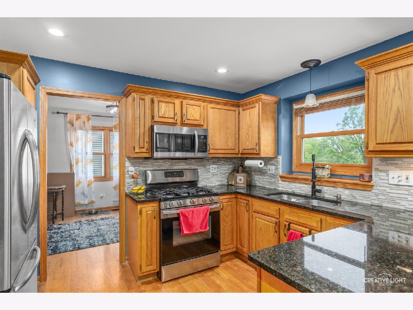
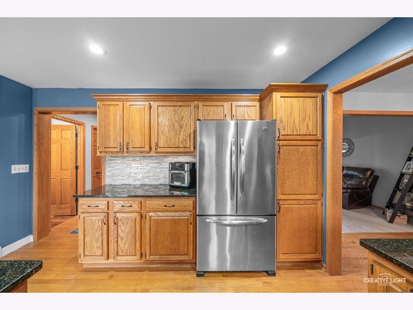
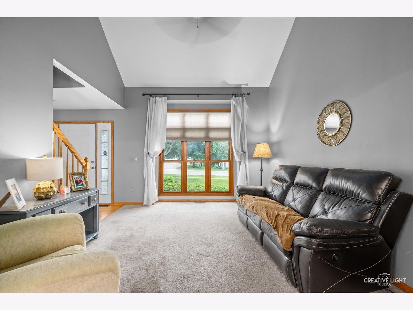
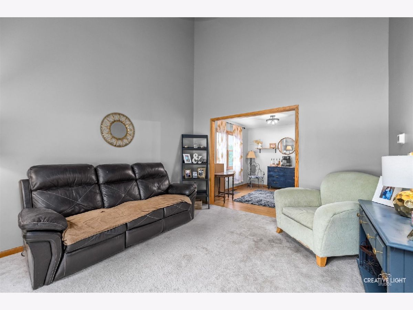
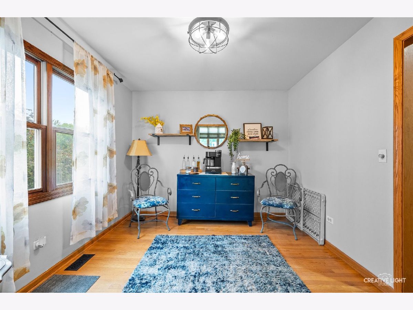
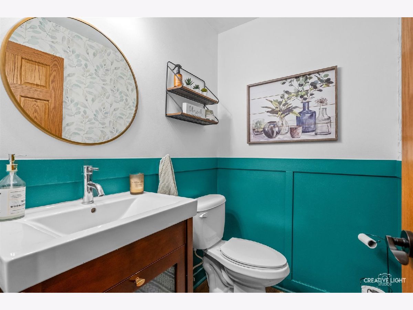
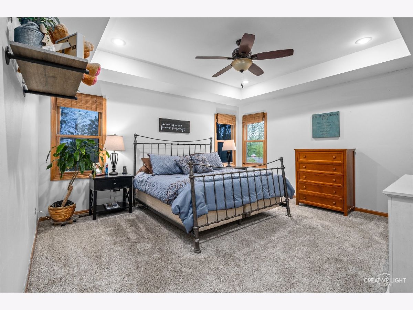
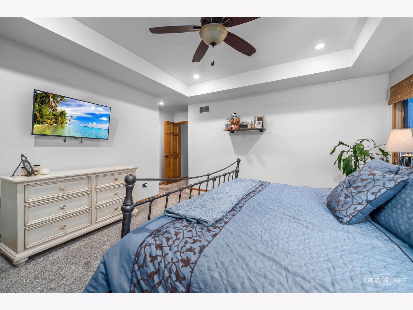
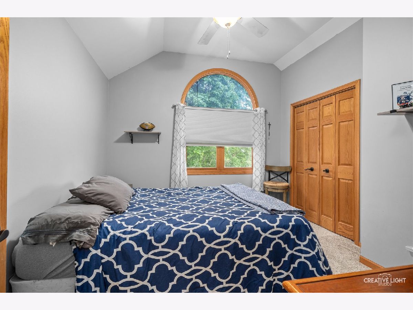
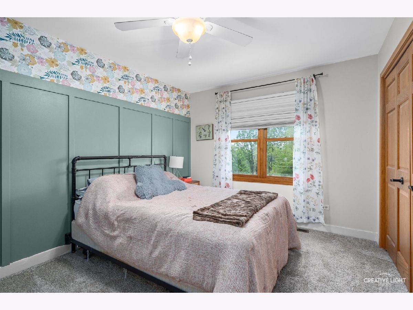
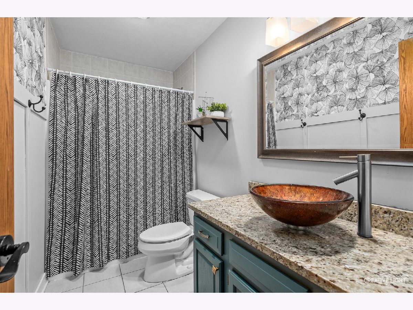
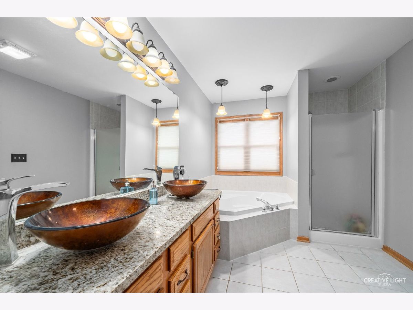
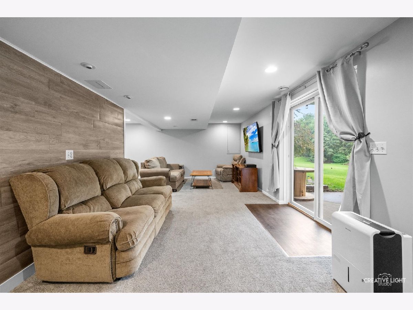
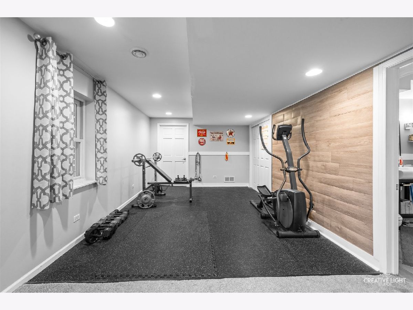
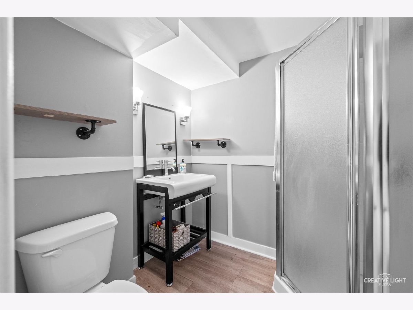
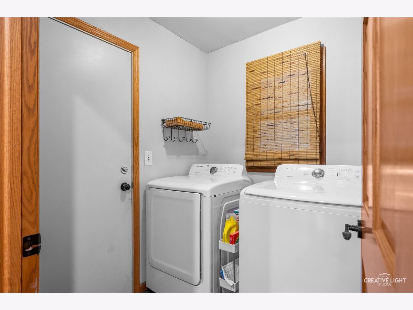
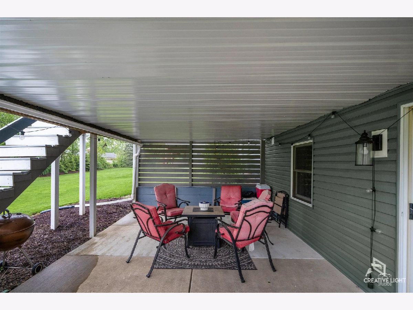
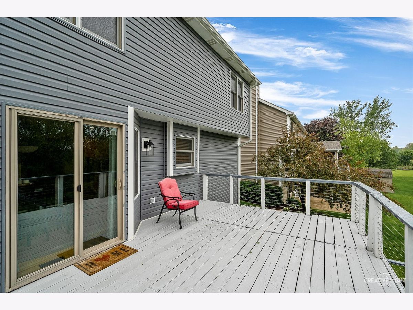
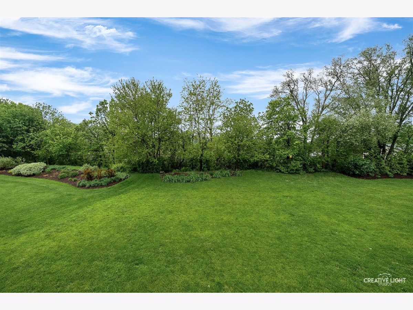
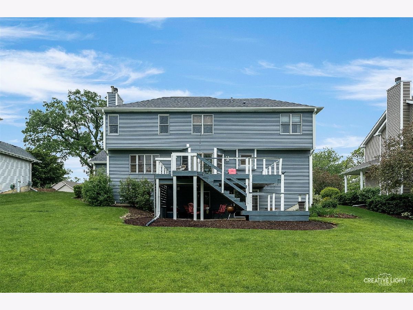
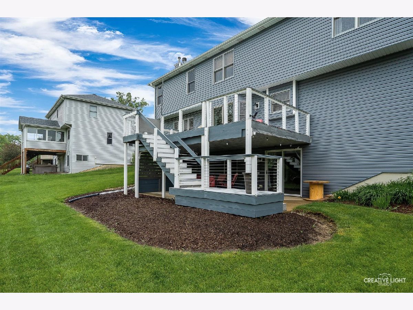
Room Specifics
Total Bedrooms: 4
Bedrooms Above Ground: 4
Bedrooms Below Ground: 0
Dimensions: —
Floor Type: —
Dimensions: —
Floor Type: —
Dimensions: —
Floor Type: —
Full Bathrooms: 4
Bathroom Amenities: Whirlpool,Separate Shower,Double Sink
Bathroom in Basement: 1
Rooms: —
Basement Description: —
Other Specifics
| 3 | |
| — | |
| — | |
| — | |
| — | |
| 81X180X80X165 | |
| — | |
| — | |
| — | |
| — | |
| Not in DB | |
| — | |
| — | |
| — | |
| — |
Tax History
| Year | Property Taxes |
|---|---|
| 2018 | $6,960 |
| 2025 | $9,483 |
Contact Agent
Nearby Similar Homes
Nearby Sold Comparables
Contact Agent
Listing Provided By
RE/MAX Horizon

