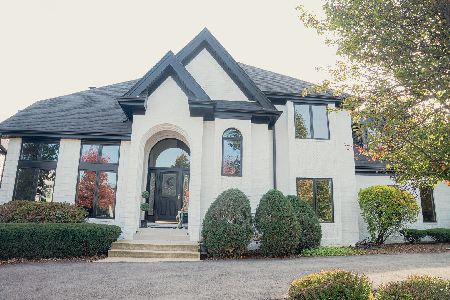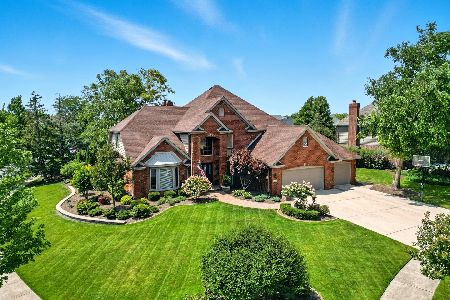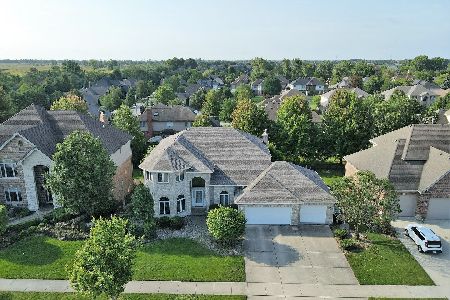10410 Deer Chase Avenue, Orland Park, Illinois 60467
$429,000
|
Sold
|
|
| Status: | Closed |
| Sqft: | 3,210 |
| Cost/Sqft: | $135 |
| Beds: | 4 |
| Baths: | 3 |
| Year Built: | 2002 |
| Property Taxes: | $11,106 |
| Days On Market: | 3599 |
| Lot Size: | 0,00 |
Description
This classic 2 story home is sure to impress with quality & elegance throughout. The stunning 2 story foyer with its commanding Y, hardwood staircase draws you in & leaves you with a feeling of being home. Formal living room & dining room. The expansive, sun filled kitchen is definitely a culinary delight with maple cabinetry, granite counters, walk-in pantry, as well as a large island & a bright dinette area. The adjacent family room offers a warm & inviting brick fireplace. The main level study & full bath could easily provide a 5th bedroom. The master bedroom retreat boasts a large walk-in closet & luxury bath. 9 ft basement with roughed in plumbing offers many possibilities! Many upgrades including palladium windows, hardwoods, & alarm system. Professionally landscaped, mature yard complete with sprinklers. All just steps away from Orland Grassland Forest Preserves walking trail, several parks & tennis courts. Award winning schools D135/230. Immediate delivery available!
Property Specifics
| Single Family | |
| — | |
| Traditional | |
| 2002 | |
| Full | |
| 2 STORY | |
| No | |
| — |
| Cook | |
| Deer Chase | |
| 0 / Not Applicable | |
| None | |
| Lake Michigan | |
| Public Sewer | |
| 09110582 | |
| 27294160210000 |
Nearby Schools
| NAME: | DISTRICT: | DISTANCE: | |
|---|---|---|---|
|
Grade School
Orland Center School |
135 | — | |
|
Middle School
Century Junior High School |
135 | Not in DB | |
|
High School
Carl Sandburg High School |
230 | Not in DB | |
|
Alternate Elementary School
Meadow Ridge School |
— | Not in DB | |
Property History
| DATE: | EVENT: | PRICE: | SOURCE: |
|---|---|---|---|
| 15 Apr, 2016 | Sold | $429,000 | MRED MLS |
| 31 Jan, 2016 | Under contract | $434,900 | MRED MLS |
| 6 Jan, 2016 | Listed for sale | $434,900 | MRED MLS |
| 29 May, 2018 | Sold | $440,000 | MRED MLS |
| 2 May, 2018 | Under contract | $456,000 | MRED MLS |
| — | Last price change | $463,000 | MRED MLS |
| 6 Mar, 2018 | Listed for sale | $463,000 | MRED MLS |
Room Specifics
Total Bedrooms: 4
Bedrooms Above Ground: 4
Bedrooms Below Ground: 0
Dimensions: —
Floor Type: Carpet
Dimensions: —
Floor Type: Carpet
Dimensions: —
Floor Type: Carpet
Full Bathrooms: 3
Bathroom Amenities: Whirlpool,Separate Shower,Double Sink
Bathroom in Basement: 0
Rooms: Office
Basement Description: Unfinished,Bathroom Rough-In
Other Specifics
| 3 | |
| Concrete Perimeter | |
| Concrete | |
| Patio, Brick Paver Patio | |
| Forest Preserve Adjacent,Nature Preserve Adjacent,Landscaped | |
| 80X125X79X126 | |
| Pull Down Stair | |
| Full | |
| Vaulted/Cathedral Ceilings, Skylight(s), Hardwood Floors, First Floor Laundry, First Floor Full Bath | |
| Range, Microwave, Dishwasher, Washer, Dryer, Stainless Steel Appliance(s) | |
| Not in DB | |
| Tennis Courts, Sidewalks, Street Lights, Street Paved | |
| — | |
| — | |
| Gas Log |
Tax History
| Year | Property Taxes |
|---|---|
| 2016 | $11,106 |
| 2018 | $10,483 |
Contact Agent
Nearby Similar Homes
Nearby Sold Comparables
Contact Agent
Listing Provided By
Century 21 Affiliated









