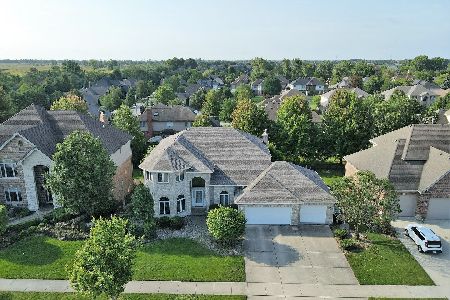10410 Deer Chase Avenue, Orland Park, Illinois 60467
$440,000
|
Sold
|
|
| Status: | Closed |
| Sqft: | 3,180 |
| Cost/Sqft: | $143 |
| Beds: | 4 |
| Baths: | 3 |
| Year Built: | 2002 |
| Property Taxes: | $10,483 |
| Days On Market: | 2869 |
| Lot Size: | 0,23 |
Description
Fantastic opportunity to own this Deer Chase gem! From the moment you walk in you'll notice the impressive soaring foyer and elegant dual access staircase. Gorgeous hardwood flooring flows throughout main level including formal living room, elegant dining room & convenient main level office. Chef's delight kitchen boasts granite countertops & island, cabinets galore, stainless steel appliances, walk-in pantry & lovely eating area surrounded by windows & patio door giving easy access to the beautiful paver patio. You'll enjoy the plush feel of the new carpet upstairs leading to the Master bedroom retreat featuring his & hers walk-in closets, newly remodeled luxury bath w/whirlpool tub, walk-in shower & dual sinks. Full basement equipped w/bath rough-in, high ceilings, dual furnaces, humidifiers, a/c, security system. Conveniently located w/nearby parks, tennis courts & nature trails. Job transfer induces sale - don't miss out!
Property Specifics
| Single Family | |
| — | |
| Traditional | |
| 2002 | |
| Full | |
| 2 STORY | |
| No | |
| 0.23 |
| Cook | |
| Deer Chase | |
| 50 / Annual | |
| Other | |
| Lake Michigan | |
| Public Sewer | |
| 09875246 | |
| 27294160210000 |
Property History
| DATE: | EVENT: | PRICE: | SOURCE: |
|---|---|---|---|
| 15 Apr, 2016 | Sold | $429,000 | MRED MLS |
| 31 Jan, 2016 | Under contract | $434,900 | MRED MLS |
| 6 Jan, 2016 | Listed for sale | $434,900 | MRED MLS |
| 29 May, 2018 | Sold | $440,000 | MRED MLS |
| 2 May, 2018 | Under contract | $456,000 | MRED MLS |
| — | Last price change | $463,000 | MRED MLS |
| 6 Mar, 2018 | Listed for sale | $463,000 | MRED MLS |
Room Specifics
Total Bedrooms: 4
Bedrooms Above Ground: 4
Bedrooms Below Ground: 0
Dimensions: —
Floor Type: Carpet
Dimensions: —
Floor Type: Carpet
Dimensions: —
Floor Type: Carpet
Full Bathrooms: 3
Bathroom Amenities: Whirlpool,Separate Shower,Double Sink
Bathroom in Basement: 0
Rooms: Office,Foyer
Basement Description: Unfinished,Bathroom Rough-In
Other Specifics
| 3 | |
| Concrete Perimeter | |
| Concrete | |
| Patio, Brick Paver Patio | |
| Forest Preserve Adjacent,Nature Preserve Adjacent,Landscaped | |
| 80X125X79X126 | |
| Pull Down Stair | |
| Full | |
| Vaulted/Cathedral Ceilings, Skylight(s), Hardwood Floors, First Floor Laundry, First Floor Full Bath | |
| Range, Microwave, Dishwasher, Stainless Steel Appliance(s) | |
| Not in DB | |
| Tennis Courts, Sidewalks, Street Lights, Street Paved | |
| — | |
| — | |
| Gas Log |
Tax History
| Year | Property Taxes |
|---|---|
| 2016 | $11,106 |
| 2018 | $10,483 |
Contact Agent
Nearby Similar Homes
Nearby Sold Comparables
Contact Agent
Listing Provided By
Baird & Warner






