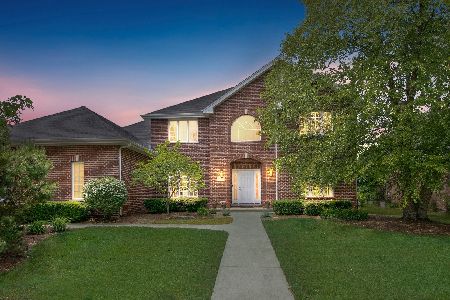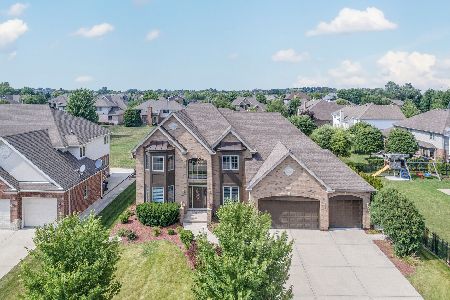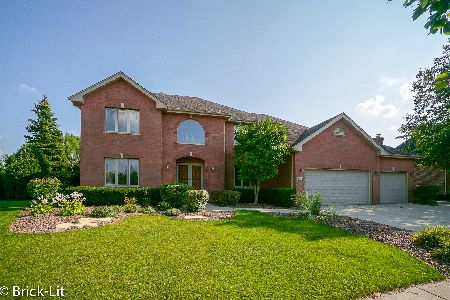10431 Buck Drive, Orland Park, Illinois 60467
$432,000
|
Sold
|
|
| Status: | Closed |
| Sqft: | 3,200 |
| Cost/Sqft: | $140 |
| Beds: | 4 |
| Baths: | 4 |
| Year Built: | 2002 |
| Property Taxes: | $11,059 |
| Days On Market: | 2965 |
| Lot Size: | 0,23 |
Description
Affordable luxury in this 2-story residence complete with 5 brs, 4 baths & and oversized 3 car garage (for that fishing boat)! Large MBR has 2 walk-in closets and master bath with all the extras! Open floor plan has custom 9 ft 12 ft and 14 ft ceilings throughout entire home! Efficient Features include: Dual heating systems,transom windows, and skylights! Entertain in the chef-like kitchen complete with: granite and maple cabinetry, walk in pantry, chef desk area, 3 ft bumped out area for additional seating, AND (drum roll...) DUAL STAIRCASES - front and kitchen access! Serve your special guests in the formal barrel-ceilinged dining room and bay windowed living room. First floor Den is conveniently secluded with transom windows for extra daylight!! TRUE full finished basement has a 5th BR, full bath, party-sized rec rm, and lots of convenient stand up storage! Nature Friendly retention area is the view from the pergola shaded patio! Superb value!!!
Property Specifics
| Single Family | |
| — | |
| — | |
| 2002 | |
| Full | |
| — | |
| No | |
| 0.23 |
| Cook | |
| Deer Chase | |
| 50 / Annual | |
| None | |
| Lake Michigan | |
| Public Sewer | |
| 09809475 | |
| 27294220080000 |
Property History
| DATE: | EVENT: | PRICE: | SOURCE: |
|---|---|---|---|
| 29 Jan, 2018 | Sold | $432,000 | MRED MLS |
| 18 Dec, 2017 | Under contract | $449,500 | MRED MLS |
| 30 Nov, 2017 | Listed for sale | $449,500 | MRED MLS |
Room Specifics
Total Bedrooms: 5
Bedrooms Above Ground: 4
Bedrooms Below Ground: 1
Dimensions: —
Floor Type: Carpet
Dimensions: —
Floor Type: Carpet
Dimensions: —
Floor Type: Carpet
Dimensions: —
Floor Type: —
Full Bathrooms: 4
Bathroom Amenities: Separate Shower,Double Sink
Bathroom in Basement: 1
Rooms: Bedroom 5,Breakfast Room,Recreation Room,Den
Basement Description: Partially Finished,Bathroom Rough-In
Other Specifics
| 3 | |
| Concrete Perimeter | |
| Concrete | |
| Patio | |
| Landscaped | |
| 79X125 | |
| Unfinished | |
| Full | |
| Vaulted/Cathedral Ceilings, Hardwood Floors, Wood Laminate Floors, In-Law Arrangement, First Floor Laundry, First Floor Full Bath | |
| Range, Microwave, Dishwasher, Refrigerator, Washer, Dryer, Disposal | |
| Not in DB | |
| Sidewalks, Street Lights, Street Paved | |
| — | |
| — | |
| Wood Burning, Gas Starter |
Tax History
| Year | Property Taxes |
|---|---|
| 2018 | $11,059 |
Contact Agent
Nearby Similar Homes
Nearby Sold Comparables
Contact Agent
Listing Provided By
Coldwell Banker Residential







