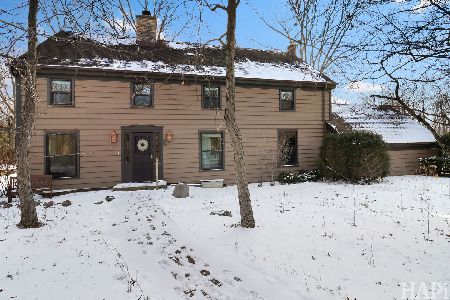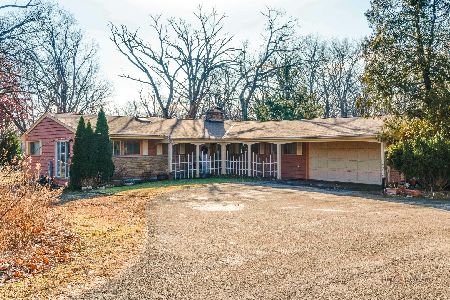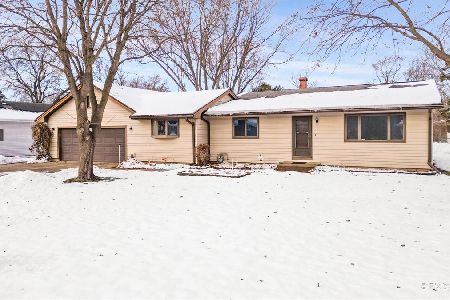1042 Terre Drive, Libertyville, Illinois 60048
$564,000
|
Sold
|
|
| Status: | Closed |
| Sqft: | 2,784 |
| Cost/Sqft: | $204 |
| Beds: | 4 |
| Baths: | 4 |
| Year Built: | 1977 |
| Property Taxes: | $13,567 |
| Days On Market: | 1765 |
| Lot Size: | 0,90 |
Description
Desirable interior one-acre lot located in Terre Fair subdivision with excellent schools and easy access to I-294! This home is a must see with tons of space inside and out, including a spacious cedar three seasons room. The kitchen has stylish cabinetry, granite countertops, and ss appliances, including a Wolf range and Wolf hood. Eating area in kitchen opens to a cozy family room with wood burning fireplace and built-in custom cabinets. Living room with French doors to the family room, dining room with new chandelier, powder room, and laundry/mudroom complete the main floor. The second floor features a large primary suite that includes an updated bath with separate powder & shower room, heated floors and walk in closet, plus three generous-sized bedrooms and an additional full bath. Hang out in the full finished basement with rec room area, office, storage and a third full bath. Enjoy the large backyard with mature trees from the three seasons room and patio. TV is set-up for cord cutters as the home is equipped with an HD indoor attic antenna picking up over 40 HD local off-air channels. Brand new carpet upstairs, new paint throughout, and a new roof installed in October 2020.
Property Specifics
| Single Family | |
| — | |
| Colonial,Traditional | |
| 1977 | |
| Full | |
| — | |
| No | |
| 0.9 |
| Lake | |
| Terre Fair | |
| 155 / Annual | |
| Other | |
| Lake Michigan | |
| Public Sewer | |
| 11034227 | |
| 11152030180000 |
Nearby Schools
| NAME: | DISTRICT: | DISTANCE: | |
|---|---|---|---|
|
Grade School
Oak Grove Elementary School |
68 | — | |
|
Middle School
Oak Grove Elementary School |
68 | Not in DB | |
|
High School
Libertyville High School |
128 | Not in DB | |
Property History
| DATE: | EVENT: | PRICE: | SOURCE: |
|---|---|---|---|
| 26 Apr, 2021 | Sold | $564,000 | MRED MLS |
| 26 Mar, 2021 | Under contract | $569,000 | MRED MLS |
| 26 Mar, 2021 | Listed for sale | $569,000 | MRED MLS |
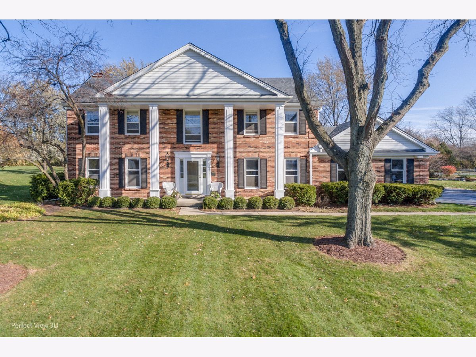
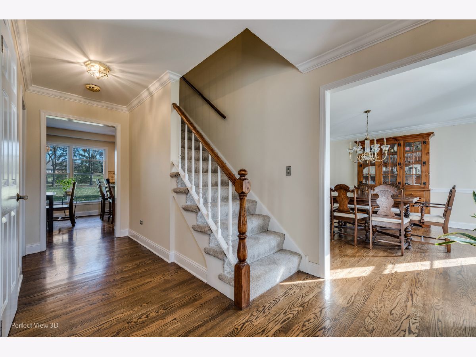
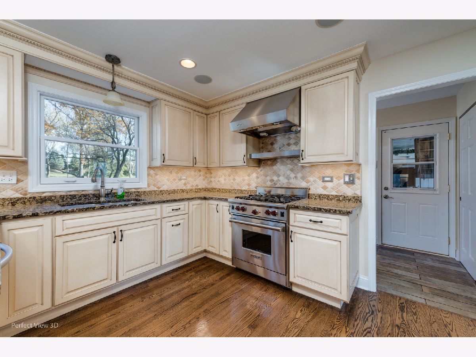
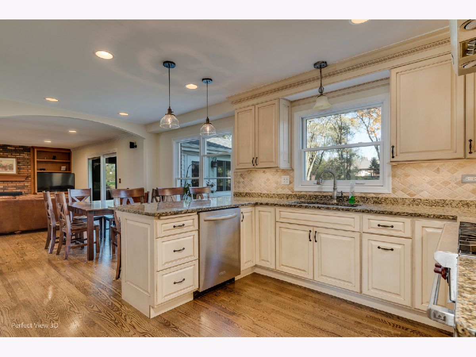
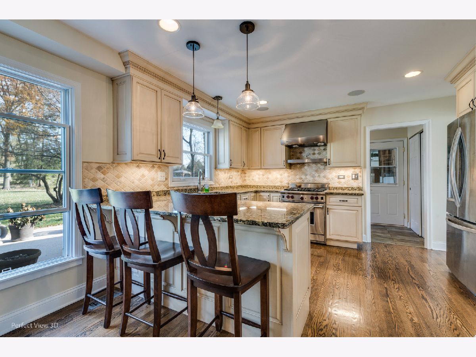
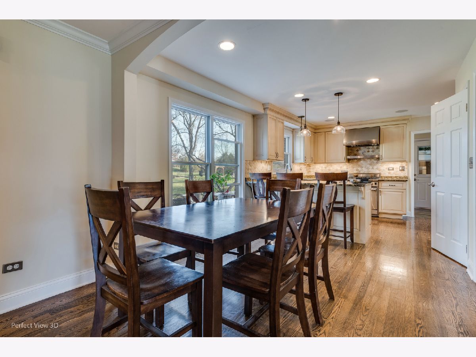
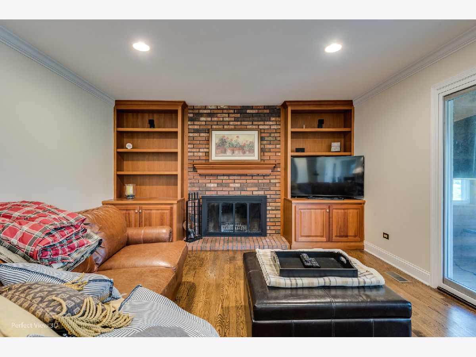
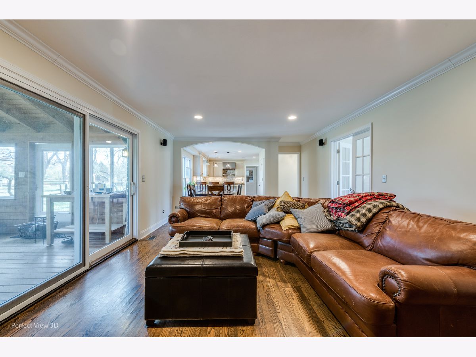
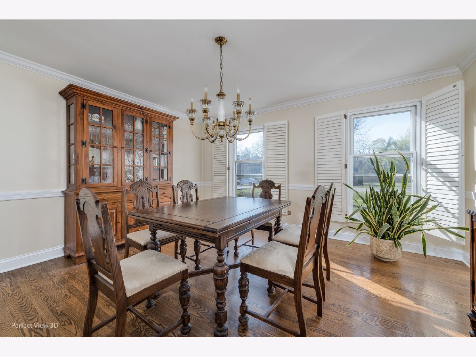
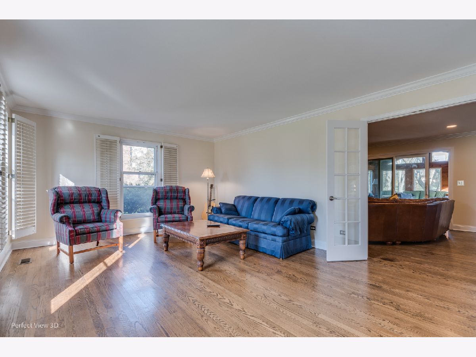
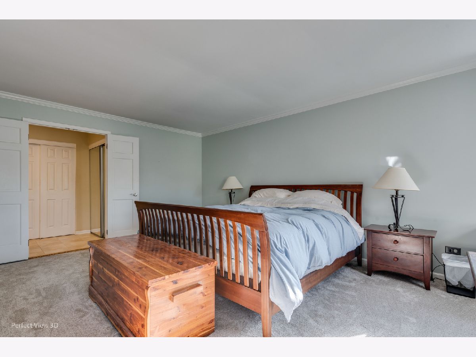
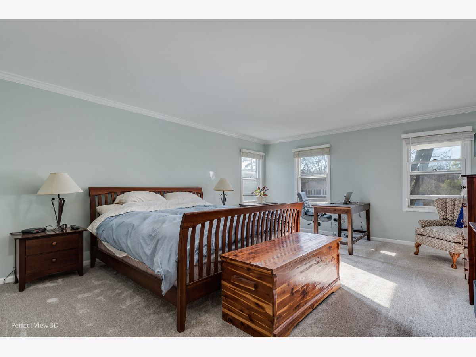
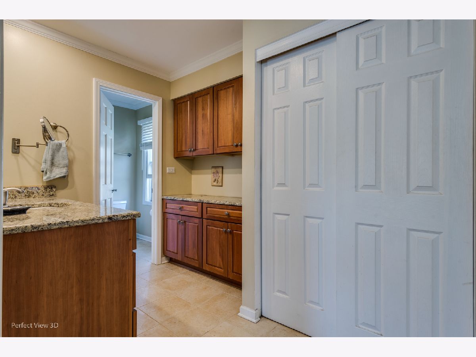

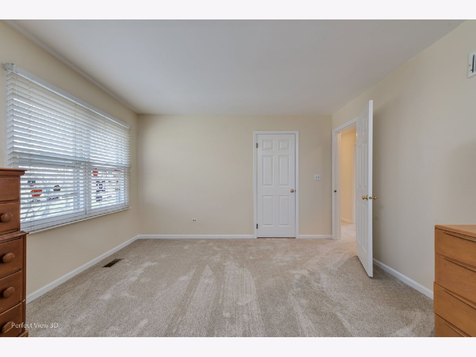

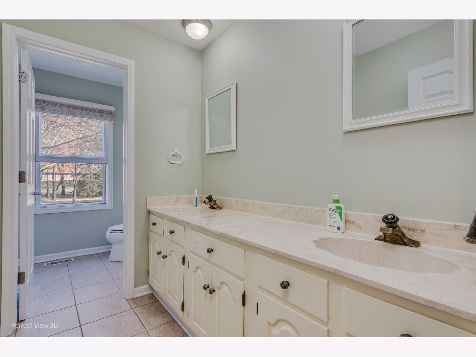
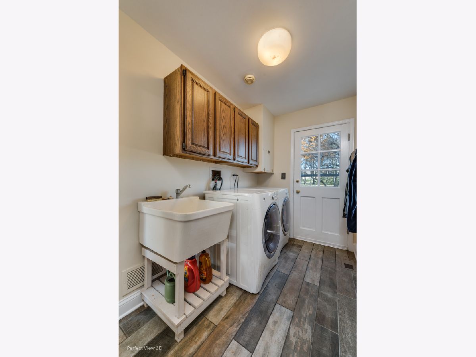


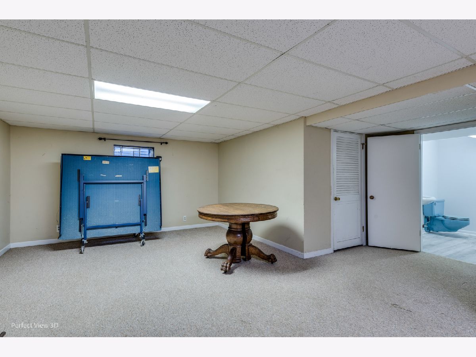
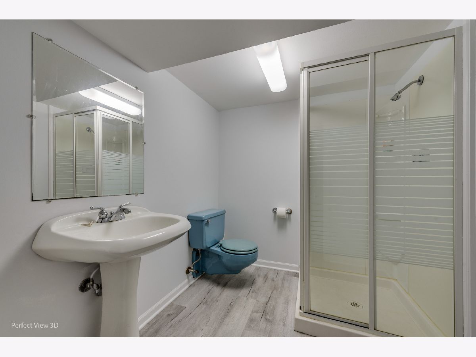
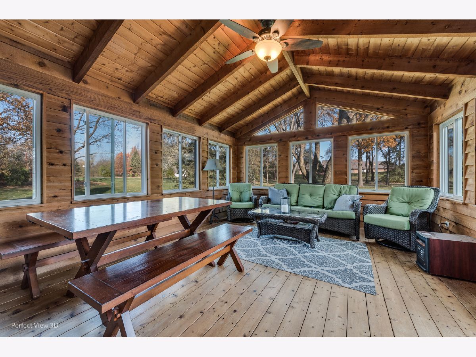
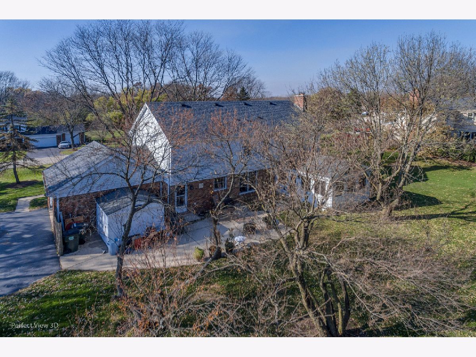
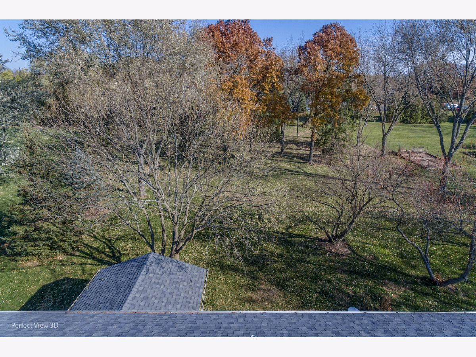
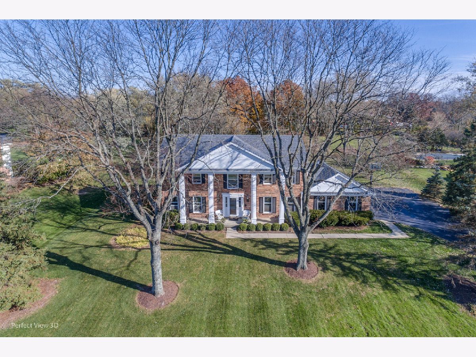
Room Specifics
Total Bedrooms: 4
Bedrooms Above Ground: 4
Bedrooms Below Ground: 0
Dimensions: —
Floor Type: Carpet
Dimensions: —
Floor Type: Carpet
Dimensions: —
Floor Type: Carpet
Full Bathrooms: 4
Bathroom Amenities: Double Sink
Bathroom in Basement: 1
Rooms: Recreation Room
Basement Description: Finished
Other Specifics
| 2 | |
| Concrete Perimeter | |
| Asphalt | |
| Patio, Storms/Screens | |
| Mature Trees | |
| 138X289X138X290 | |
| — | |
| Full | |
| Hardwood Floors, Heated Floors, First Floor Laundry, Built-in Features, Granite Counters, Separate Dining Room | |
| Range, Microwave, Dishwasher, Refrigerator, Washer, Dryer, Disposal, Range Hood | |
| Not in DB | |
| Street Paved | |
| — | |
| — | |
| Wood Burning |
Tax History
| Year | Property Taxes |
|---|---|
| 2021 | $13,567 |
Contact Agent
Nearby Similar Homes
Nearby Sold Comparables
Contact Agent
Listing Provided By
Kakenmaster and Associates, Inc.



