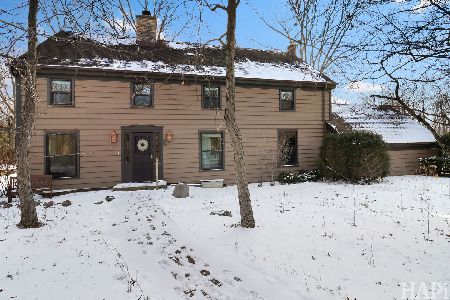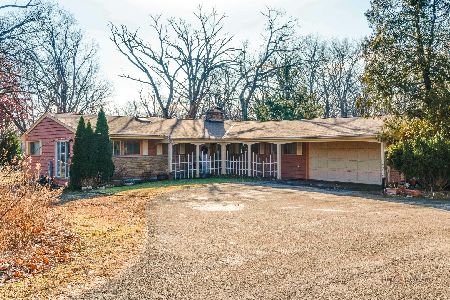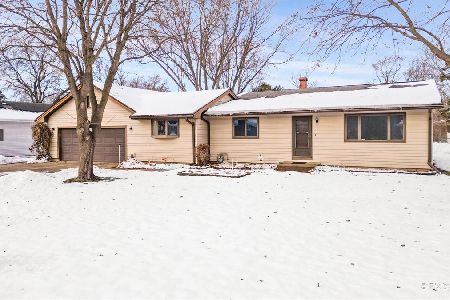1132 Terre Drive, Libertyville, Illinois 60048
$530,000
|
Sold
|
|
| Status: | Closed |
| Sqft: | 2,454 |
| Cost/Sqft: | $224 |
| Beds: | 4 |
| Baths: | 3 |
| Year Built: | 1977 |
| Property Taxes: | $9,952 |
| Days On Market: | 2812 |
| Lot Size: | 0,90 |
Description
Enjoy the flowering trees in the beautiful acre yard from your huge breezy screened back porch, or take in the view while sitting by your cozy family room fireplace. This brick ranch is filled with detailed trim, wainscoat, an open, updated kitchen with a huge island, newer appliances, updated bathrooms, and is ready to move in! Located in sought-after, award-winning school districts 68 and 128. Four bedrooms and 2-1/2 baths all on one level, attached 2 car garage, Giant screened porch, in Terre Fair neighborhood with lower taxes! There's a play room, spare room and large laundry room in the basement. Just add your furniture because its move-in ready!
Property Specifics
| Single Family | |
| — | |
| Ranch | |
| 1977 | |
| Partial | |
| CUSTOM | |
| No | |
| 0.9 |
| Lake | |
| Terre Fair | |
| 129 / Annual | |
| None | |
| Lake Michigan | |
| Public Sewer | |
| 09949662 | |
| 11152030060000 |
Nearby Schools
| NAME: | DISTRICT: | DISTANCE: | |
|---|---|---|---|
|
Grade School
Oak Grove Elementary School |
68 | — | |
|
Middle School
Oak Grove Elementary School |
68 | Not in DB | |
|
High School
Libertyville High School |
128 | Not in DB | |
Property History
| DATE: | EVENT: | PRICE: | SOURCE: |
|---|---|---|---|
| 17 Aug, 2015 | Sold | $550,000 | MRED MLS |
| 21 Jul, 2015 | Under contract | $574,900 | MRED MLS |
| — | Last price change | $585,900 | MRED MLS |
| 4 May, 2015 | Listed for sale | $599,900 | MRED MLS |
| 11 Oct, 2018 | Sold | $530,000 | MRED MLS |
| 22 Aug, 2018 | Under contract | $550,000 | MRED MLS |
| — | Last price change | $562,000 | MRED MLS |
| 14 May, 2018 | Listed for sale | $579,000 | MRED MLS |
Room Specifics
Total Bedrooms: 4
Bedrooms Above Ground: 4
Bedrooms Below Ground: 0
Dimensions: —
Floor Type: Carpet
Dimensions: —
Floor Type: Carpet
Dimensions: —
Floor Type: Carpet
Full Bathrooms: 3
Bathroom Amenities: —
Bathroom in Basement: 0
Rooms: Foyer,Recreation Room,Screened Porch,Workshop
Basement Description: Finished
Other Specifics
| 2 | |
| Concrete Perimeter | |
| Asphalt | |
| Patio, Porch Screened | |
| — | |
| 157 X 266 X 142 X 261 | |
| Unfinished | |
| Full | |
| Hardwood Floors, Heated Floors | |
| Range, Microwave, Dishwasher, Refrigerator, Washer, Dryer, Disposal | |
| Not in DB | |
| Street Paved | |
| — | |
| — | |
| Wood Burning, Gas Starter, Includes Accessories |
Tax History
| Year | Property Taxes |
|---|---|
| 2015 | $10,290 |
| 2018 | $9,952 |
Contact Agent
Nearby Similar Homes
Nearby Sold Comparables
Contact Agent
Listing Provided By
Baird & Warner











