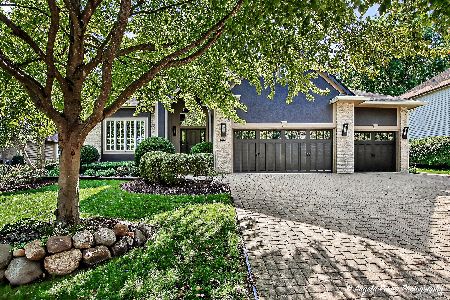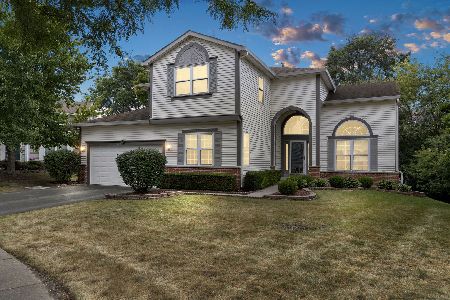1042 Village Lane, Gurnee, Illinois 60031
$322,500
|
Sold
|
|
| Status: | Closed |
| Sqft: | 2,882 |
| Cost/Sqft: | $114 |
| Beds: | 4 |
| Baths: | 4 |
| Year Built: | 1994 |
| Property Taxes: | $10,271 |
| Days On Market: | 3103 |
| Lot Size: | 0,20 |
Description
***PRICE REDUCTION*** This stunning home provides everything you could want & more! Upon entering, you are greeted in the open concept living space. To the right is the spacious living room w/ an abundance of windows, which then opens up w/ French doors to the den. The kitchen features views of the dining room, family room & eating area. The kitchen provides ample counter & cabinet space! The gorgeous family room is situated right off the kitchen, it features built in cubbies, floor to ceiling windows & s brick fireplace which really adds to the charm of this home! Upstairs you will find the master suite, spacious master bedroom features two closets, one being a large walk in! The master bath has a soak tub, dual vanity & separate shower. Upstairs you will find three other large bedrooms and a full bath. The massive basement features a full bathroom with standing shower, and separate exercise room. This home is full of charm from the white patio to the grand backyard full of greenery!
Property Specifics
| Single Family | |
| — | |
| — | |
| 1994 | |
| Full | |
| FAIRFAX | |
| No | |
| 0.2 |
| Lake | |
| Concord Oaks | |
| 150 / Annual | |
| Other | |
| Lake Michigan | |
| Public Sewer | |
| 09638056 | |
| 07184090180000 |
Nearby Schools
| NAME: | DISTRICT: | DISTANCE: | |
|---|---|---|---|
|
Grade School
Woodland Elementary School |
50 | — | |
|
Middle School
Woodland Middle School |
50 | Not in DB | |
|
High School
Warren Township High School |
121 | Not in DB | |
Property History
| DATE: | EVENT: | PRICE: | SOURCE: |
|---|---|---|---|
| 25 Jul, 2008 | Sold | $355,000 | MRED MLS |
| 15 Jun, 2008 | Under contract | $380,000 | MRED MLS |
| — | Last price change | $395,000 | MRED MLS |
| 8 Apr, 2008 | Listed for sale | $395,000 | MRED MLS |
| 11 Aug, 2017 | Sold | $322,500 | MRED MLS |
| 19 Jul, 2017 | Under contract | $329,000 | MRED MLS |
| — | Last price change | $359,000 | MRED MLS |
| 25 May, 2017 | Listed for sale | $359,000 | MRED MLS |
Room Specifics
Total Bedrooms: 4
Bedrooms Above Ground: 4
Bedrooms Below Ground: 0
Dimensions: —
Floor Type: Carpet
Dimensions: —
Floor Type: Carpet
Dimensions: —
Floor Type: Carpet
Full Bathrooms: 4
Bathroom Amenities: Double Sink,Soaking Tub
Bathroom in Basement: 1
Rooms: Eating Area,Recreation Room,Exercise Room,Foyer,Den
Basement Description: Finished
Other Specifics
| 3 | |
| Concrete Perimeter | |
| Asphalt | |
| Storms/Screens | |
| Fenced Yard,Landscaped | |
| 65X126X73X125 | |
| Full | |
| Full | |
| Vaulted/Cathedral Ceilings, Hardwood Floors, First Floor Laundry | |
| Range, Microwave, Dishwasher, Refrigerator, Washer, Dryer, Disposal | |
| Not in DB | |
| Sidewalks, Street Lights, Street Paved | |
| — | |
| — | |
| Attached Fireplace Doors/Screen, Gas Log, Gas Starter |
Tax History
| Year | Property Taxes |
|---|---|
| 2008 | $8,377 |
| 2017 | $10,271 |
Contact Agent
Nearby Similar Homes
Nearby Sold Comparables
Contact Agent
Listing Provided By
RE/MAX Top Performers











