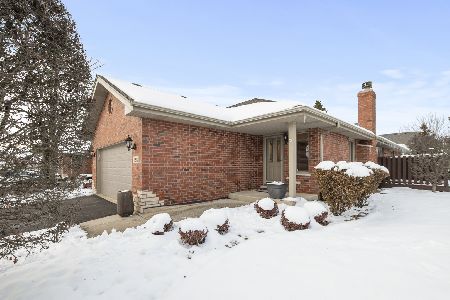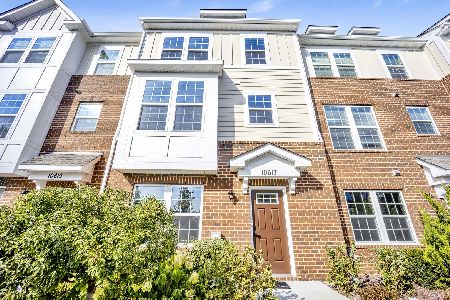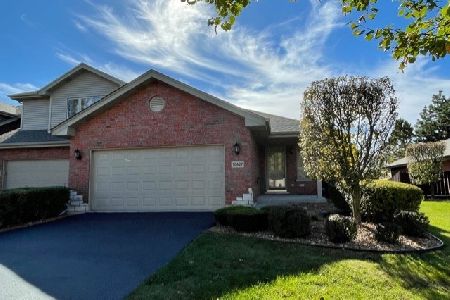10420 San Luis Lane, Orland Park, Illinois 60467
$380,000
|
Sold
|
|
| Status: | Closed |
| Sqft: | 1,617 |
| Cost/Sqft: | $229 |
| Beds: | 2 |
| Baths: | 3 |
| Year Built: | 1999 |
| Property Taxes: | $4,663 |
| Days On Market: | 1640 |
| Lot Size: | 0,00 |
Description
Truly Remarkable...All Brick...End-Unit...Ranch Townhome with a Full, Finished Look-out Basement. Rarely available and in pristine condition with an open concept floor plan and tons of natural light. From the spacious entry foyer to the living room featuring vaulted ceilings, 2 skylights, a bold center beam and a gas fireplace. The formal dining room opens to the uniquely designed kitchen with a plethora of oak cabinets, a skylight, custom solar lighting, a newer fridge and a spacious eating area. Patio doors open to a wonderful, private deck complete with a retractable canopy and plenty of room for relaxing. Two nice size bedrooms on the main level (Both with large walk-in closets) including the Master suite with a tray ceiling and a private bath featuring a separate shower and whirlpool tub. A convenient main floor laundry leads to the attached 2-car garage. Enjoy the open staircase to the full, finished "Look-Out" basement including a huge L-shaped family room, a full bathroom, 2 spacious bedrooms and a storage room. Roof is only 2 years old, Furnace, A/C water heater installed in 2013. Battery back-up in 2017. Truly a beautifully maintained home in a wonderful location! Come take a look today!
Property Specifics
| Condos/Townhomes | |
| 1 | |
| — | |
| 1999 | |
| Full,English | |
| — | |
| No | |
| — |
| Cook | |
| Mission Hills | |
| 200 / Monthly | |
| Exterior Maintenance,Lawn Care,Snow Removal | |
| Lake Michigan | |
| Public Sewer | |
| 11158096 | |
| 27294170150000 |
Property History
| DATE: | EVENT: | PRICE: | SOURCE: |
|---|---|---|---|
| 10 Sep, 2021 | Sold | $380,000 | MRED MLS |
| 17 Jul, 2021 | Under contract | $369,900 | MRED MLS |
| 16 Jul, 2021 | Listed for sale | $369,900 | MRED MLS |
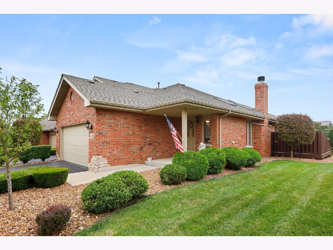
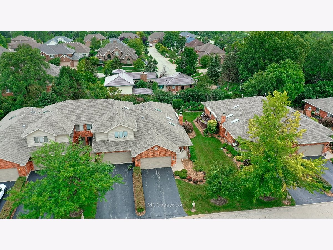
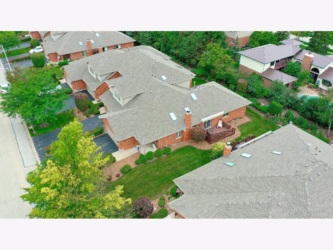
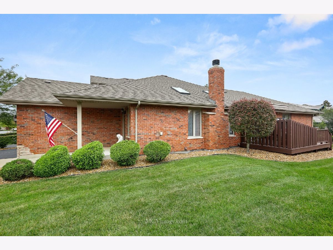
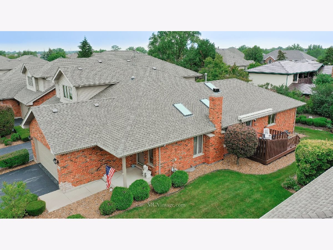
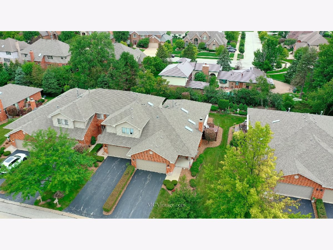
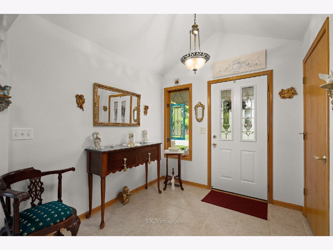
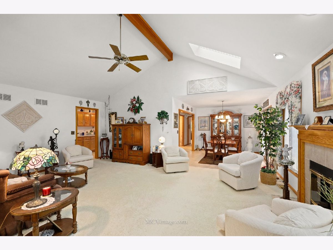
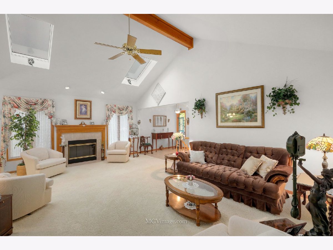
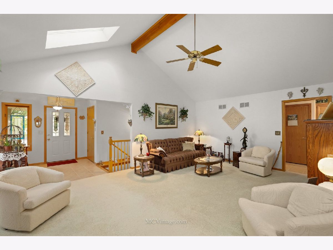
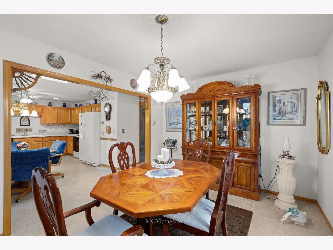
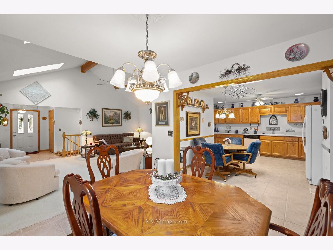
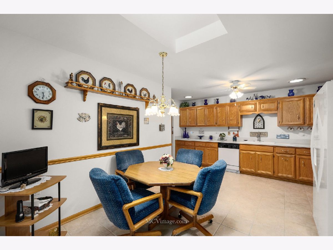
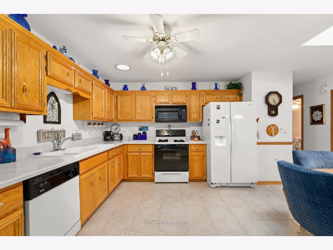
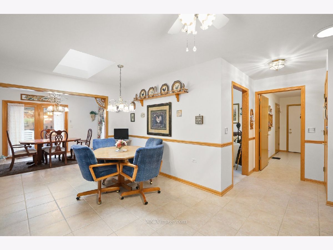
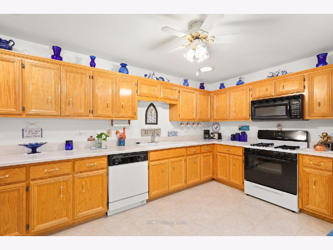
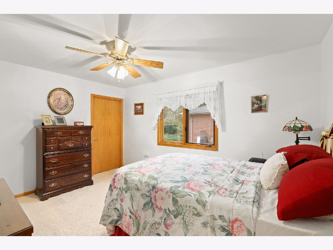
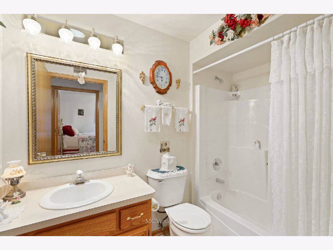
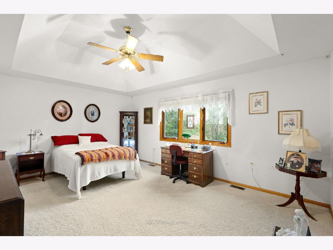
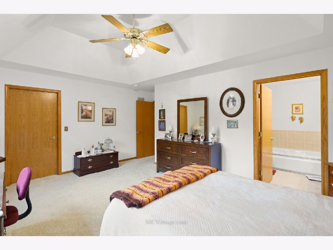
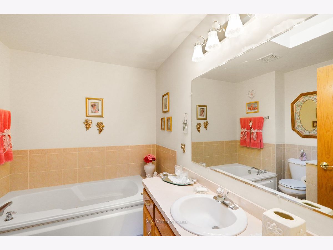
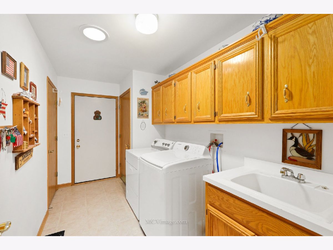
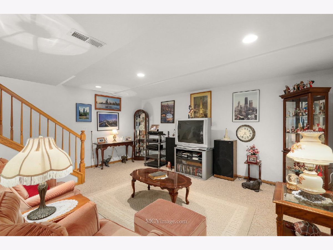
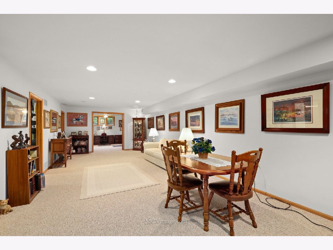
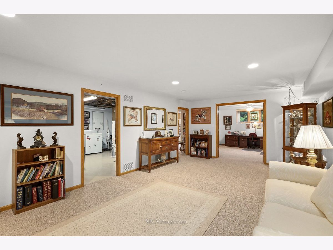
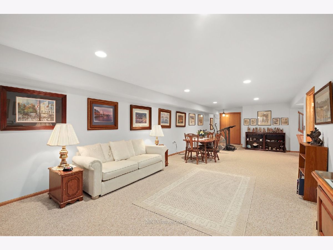
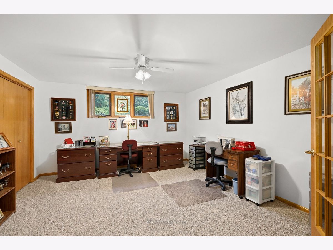
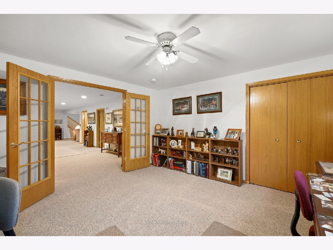
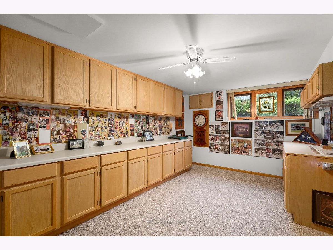
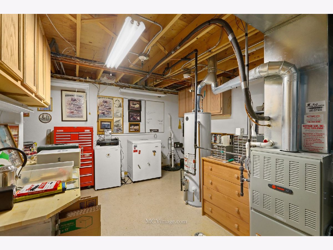
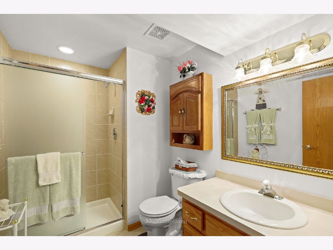
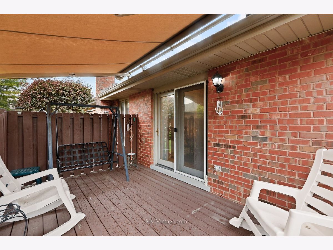
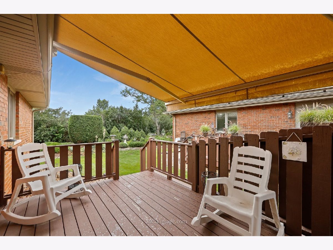
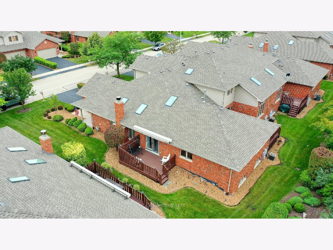
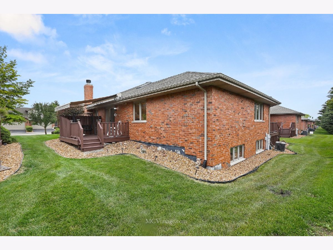
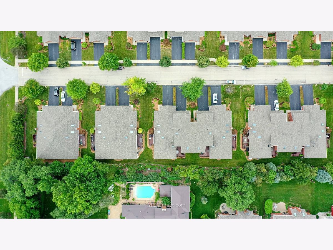
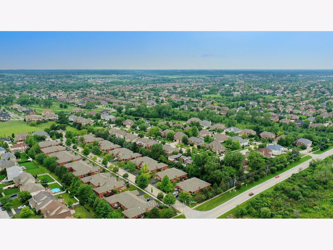
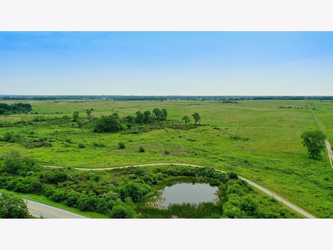
Room Specifics
Total Bedrooms: 4
Bedrooms Above Ground: 2
Bedrooms Below Ground: 2
Dimensions: —
Floor Type: Carpet
Dimensions: —
Floor Type: Carpet
Dimensions: —
Floor Type: Carpet
Full Bathrooms: 3
Bathroom Amenities: Whirlpool,Separate Shower
Bathroom in Basement: 1
Rooms: Foyer,Storage
Basement Description: Finished
Other Specifics
| 2 | |
| Concrete Perimeter | |
| Asphalt | |
| Deck, Storms/Screens, End Unit | |
| Common Grounds,Landscaped | |
| 41 X 80 | |
| — | |
| Full | |
| Vaulted/Cathedral Ceilings, Skylight(s), First Floor Bedroom, First Floor Laundry, First Floor Full Bath, Laundry Hook-Up in Unit, Walk-In Closet(s) | |
| Range, Microwave, Dishwasher, Refrigerator, Washer, Dryer | |
| Not in DB | |
| — | |
| — | |
| Park | |
| Attached Fireplace Doors/Screen, Gas Log, Gas Starter |
Tax History
| Year | Property Taxes |
|---|---|
| 2021 | $4,663 |
Contact Agent
Nearby Similar Homes
Nearby Sold Comparables
Contact Agent
Listing Provided By
Coldwell Banker Real Estate Group

