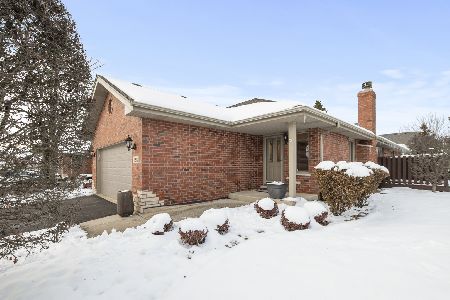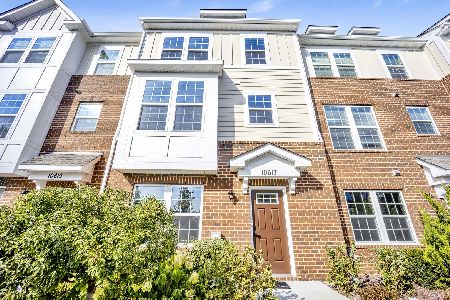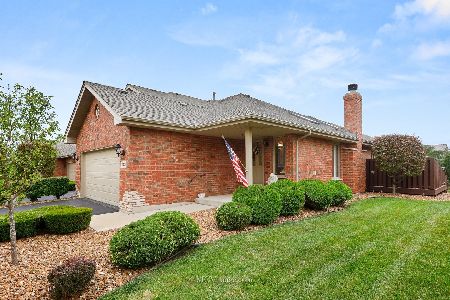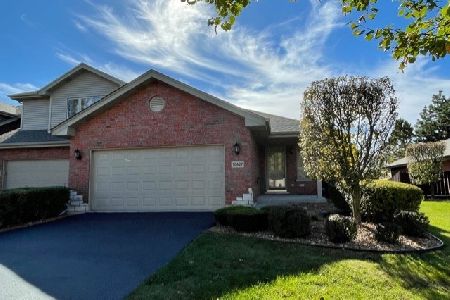10428 San Luis Lane, Orland Park, Illinois 60467
$345,000
|
Sold
|
|
| Status: | Closed |
| Sqft: | 1,951 |
| Cost/Sqft: | $177 |
| Beds: | 2 |
| Baths: | 3 |
| Year Built: | 1999 |
| Property Taxes: | $5,826 |
| Days On Market: | 1455 |
| Lot Size: | 0,00 |
Description
Mission Hills 2 story townhome, home features huge great room with cathedral ceiling, custom mirror, corner fireplace, hardwood floors, designed so that part can be used for dining area, all oak custom cabinets and trim throughout, 2 bedrooms both with walk-in closets, master bedroom has shared master bath, whirlpool tub, separate shower & skylight for natural light, upstairs loft with built in book shelves overlooking the great room, eat-in kitchen, deck off of kitchen, main floor laundry room, main floor powder room, finished basement with rec room and oak French doors into office, full bath, large storage/utility room with extra closet, 2 car attached garage, upscale area close to expressway for easy commute, convenience of lots shopping, restaurants and more!
Property Specifics
| Condos/Townhomes | |
| 2 | |
| — | |
| 1999 | |
| Full,English | |
| — | |
| No | |
| — |
| Cook | |
| Mission Hills | |
| 240 / Monthly | |
| Exterior Maintenance,Lawn Care,Snow Removal | |
| Lake Michigan | |
| Public Sewer | |
| 11305530 | |
| 27294170130000 |
Nearby Schools
| NAME: | DISTRICT: | DISTANCE: | |
|---|---|---|---|
|
Grade School
Meadow Ridge School |
135 | — | |
|
Middle School
Century Junior High School |
135 | Not in DB | |
|
High School
Carl Sandburg High School |
230 | Not in DB | |
Property History
| DATE: | EVENT: | PRICE: | SOURCE: |
|---|---|---|---|
| 28 Feb, 2022 | Sold | $345,000 | MRED MLS |
| 30 Jan, 2022 | Under contract | $345,000 | MRED MLS |
| 17 Jan, 2022 | Listed for sale | $345,000 | MRED MLS |
| 6 May, 2024 | Sold | $380,000 | MRED MLS |
| 6 Apr, 2024 | Under contract | $375,000 | MRED MLS |
| — | Last price change | $385,000 | MRED MLS |
| 29 Feb, 2024 | Listed for sale | $385,000 | MRED MLS |
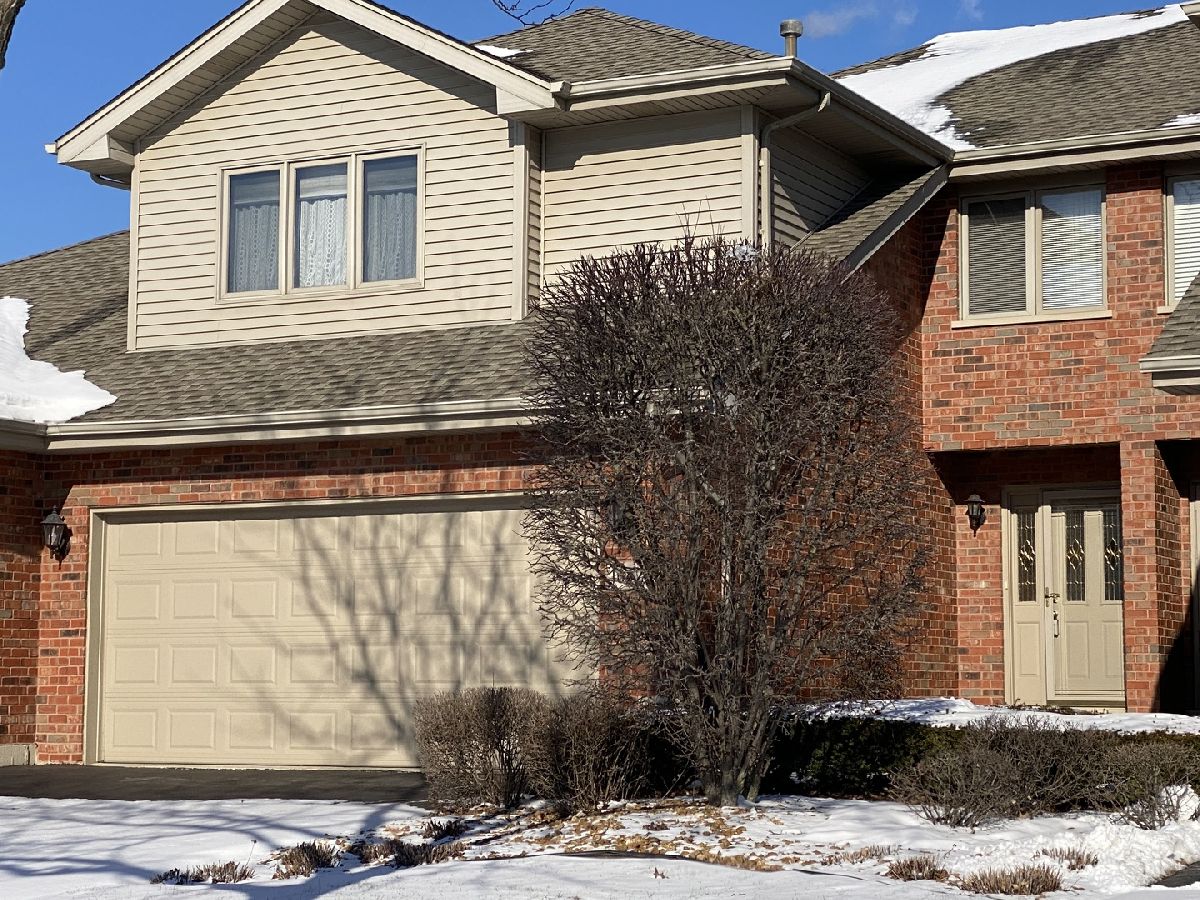











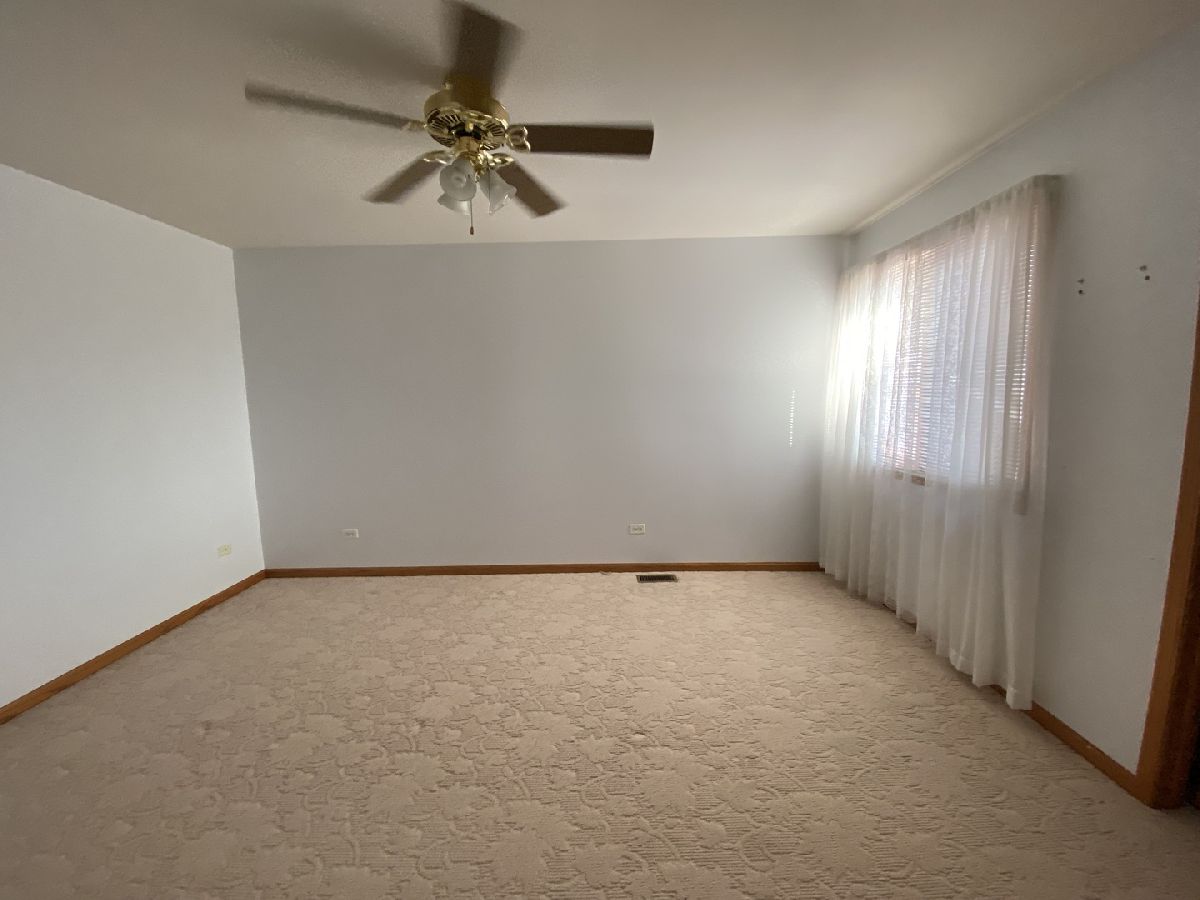




Room Specifics
Total Bedrooms: 2
Bedrooms Above Ground: 2
Bedrooms Below Ground: 0
Dimensions: —
Floor Type: Carpet
Full Bathrooms: 3
Bathroom Amenities: —
Bathroom in Basement: 1
Rooms: Office,Great Room,Loft,Recreation Room,Foyer,Storage
Basement Description: Finished
Other Specifics
| 2 | |
| Concrete Perimeter | |
| Asphalt | |
| Deck | |
| — | |
| 0 | |
| — | |
| Full | |
| Vaulted/Cathedral Ceilings, Skylight(s), Hardwood Floors, First Floor Laundry, Storage, Built-in Features, Walk-In Closet(s) | |
| Range, Microwave, Dishwasher, Washer, Dryer | |
| Not in DB | |
| — | |
| — | |
| — | |
| Gas Log |
Tax History
| Year | Property Taxes |
|---|---|
| 2022 | $5,826 |
| 2024 | $5,987 |
Contact Agent
Nearby Similar Homes
Nearby Sold Comparables
Contact Agent
Listing Provided By
McColly Real Estate

