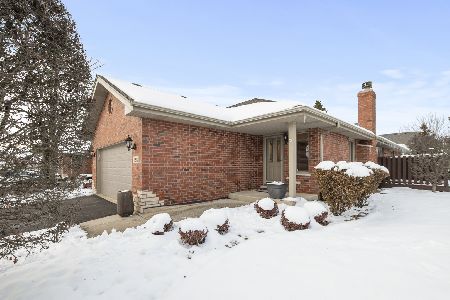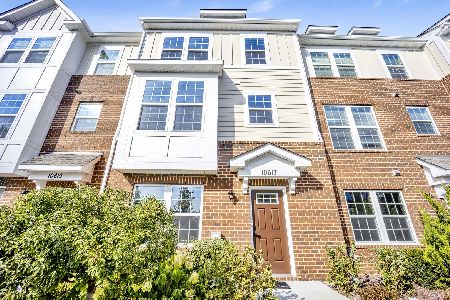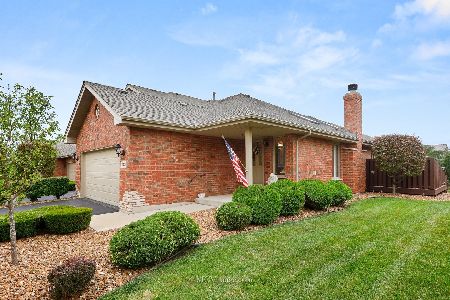10427 San Luis Lane, Orland Park, Illinois 60467
$347,000
|
Sold
|
|
| Status: | Closed |
| Sqft: | 1,617 |
| Cost/Sqft: | $226 |
| Beds: | 3 |
| Baths: | 3 |
| Year Built: | 2000 |
| Property Taxes: | $7,069 |
| Days On Market: | 1543 |
| Lot Size: | 0,00 |
Description
One-of-a-kind Brick Ranch End Unit Townhome with full Fin. Basement. Large Living Room with a Gas Fireplace and Vaulted Ceilings. Foyer with ceramic tile floors and coat closet. The dining room has sliding doors leading to a private deck. The large eat-in kitchen has solid oak cabinets and tons of counters space. Full first-floor bath. The Master bedroom has a full bath, separate shower, and walk-in closet. The second bedroom is spacious with carpeting and a full closet. First-floor utility room with washer/dryer included. Closet, utility sink, and entrance to the garage. Full Fin. basement is L-shape with 2nd Fireplace, Extra Bedroom and office, Office has glass French doors. Full bath, Furnace room with extra storage. Sump pump and Ejector pump.
Property Specifics
| Condos/Townhomes | |
| 1 | |
| — | |
| 2000 | |
| — | |
| RANCH W/ BASEMENT | |
| No | |
| — |
| Cook | |
| Mission Hills | |
| 200 / Monthly | |
| — | |
| — | |
| — | |
| 11251150 | |
| 27294180070000 |
Property History
| DATE: | EVENT: | PRICE: | SOURCE: |
|---|---|---|---|
| 31 Mar, 2022 | Sold | $347,000 | MRED MLS |
| 23 Feb, 2022 | Under contract | $365,000 | MRED MLS |
| 20 Oct, 2021 | Listed for sale | $365,000 | MRED MLS |
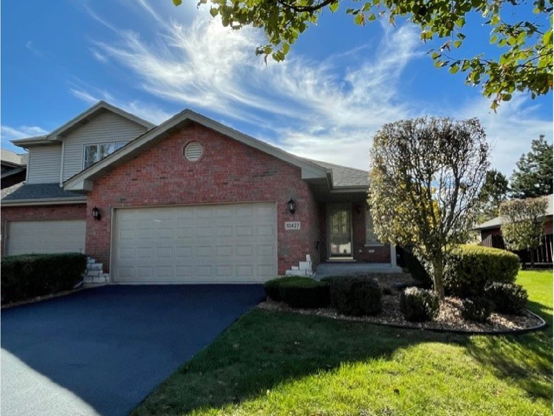
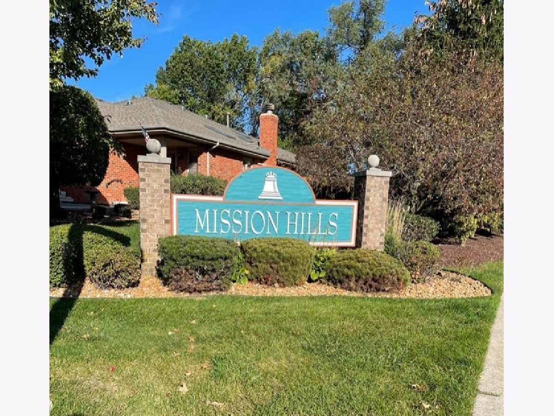
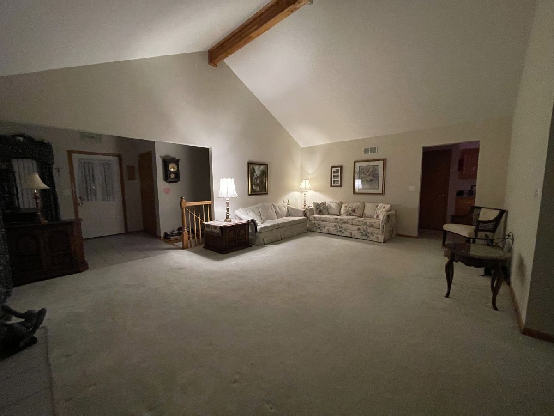
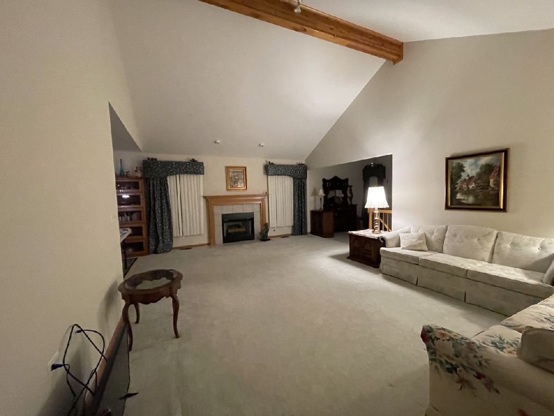
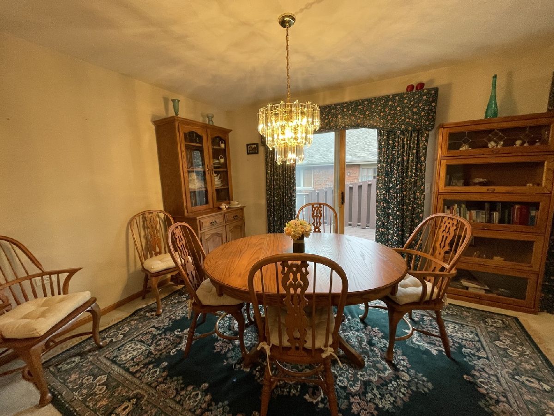
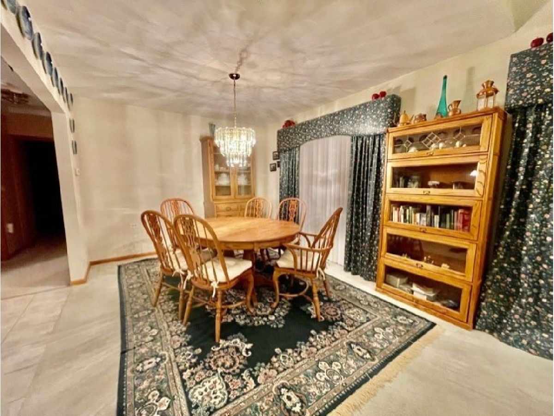
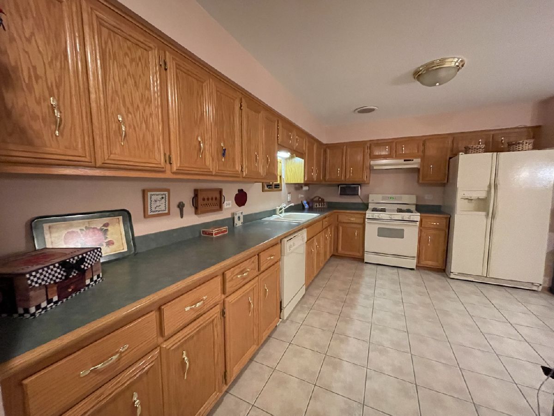
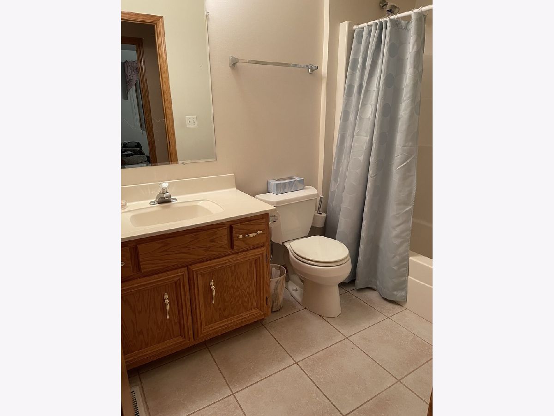
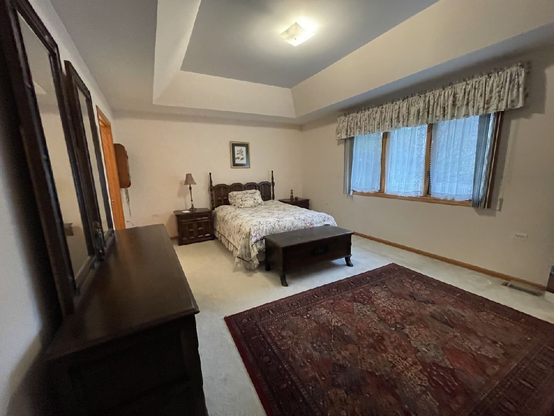
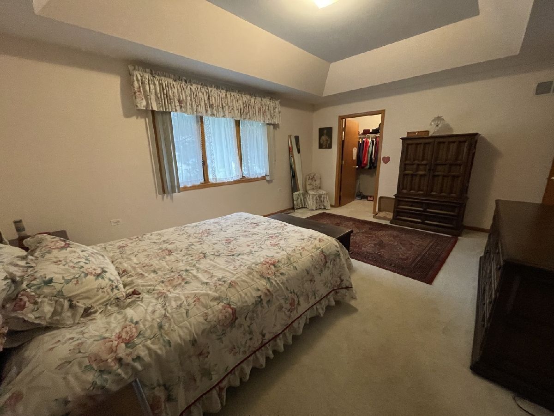
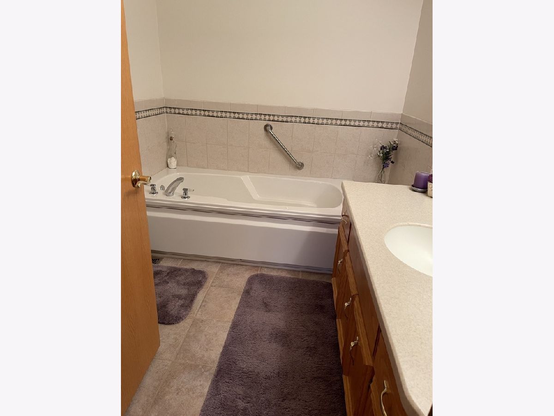
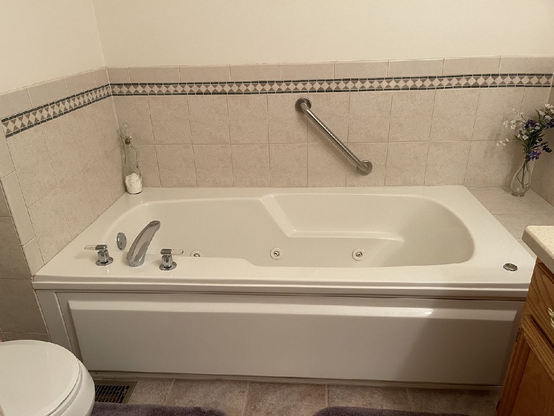
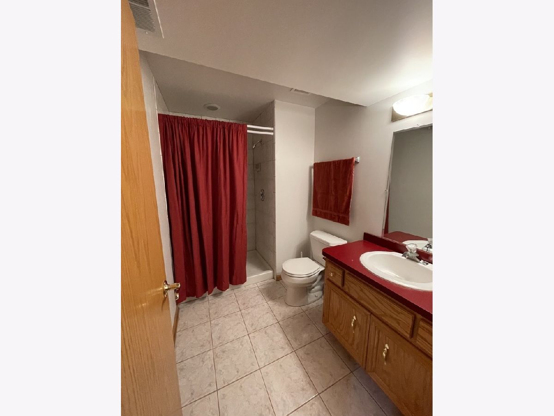
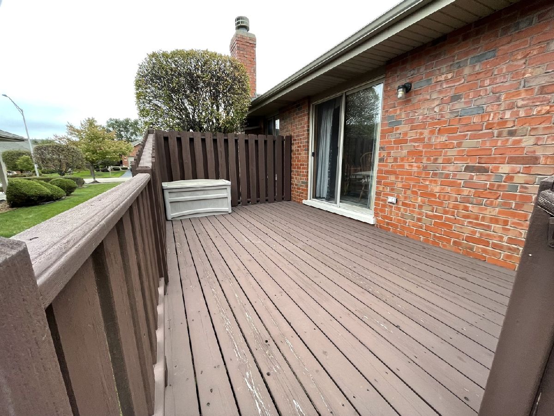
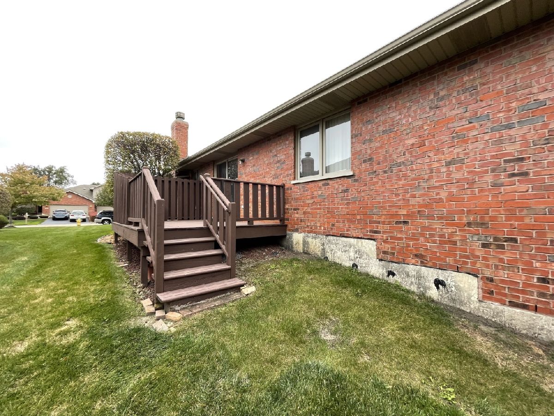
Room Specifics
Total Bedrooms: 3
Bedrooms Above Ground: 3
Bedrooms Below Ground: 0
Dimensions: —
Floor Type: —
Dimensions: —
Floor Type: —
Full Bathrooms: 3
Bathroom Amenities: Double Sink
Bathroom in Basement: 1
Rooms: —
Basement Description: Finished
Other Specifics
| 2 | |
| — | |
| Asphalt | |
| — | |
| — | |
| 42 X 80 | |
| — | |
| — | |
| — | |
| — | |
| Not in DB | |
| — | |
| — | |
| — | |
| — |
Tax History
| Year | Property Taxes |
|---|---|
| 2022 | $7,069 |
Contact Agent
Nearby Similar Homes
Nearby Sold Comparables
Contact Agent
Listing Provided By
Century 21 Affiliated

