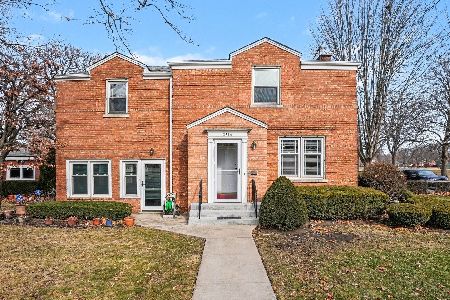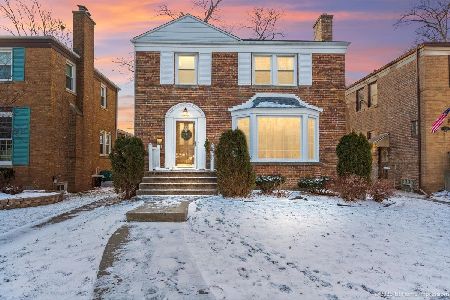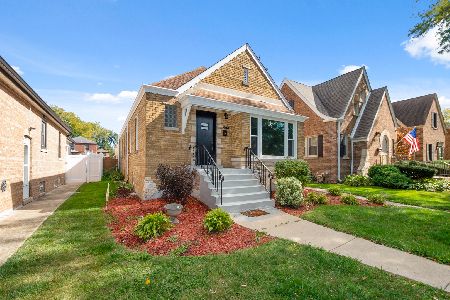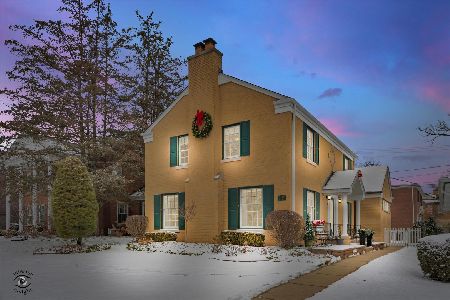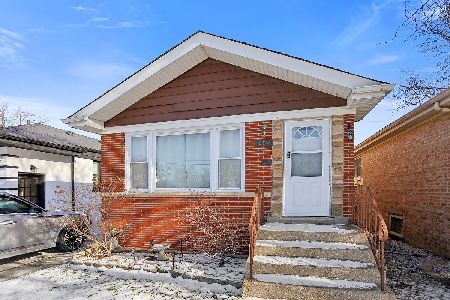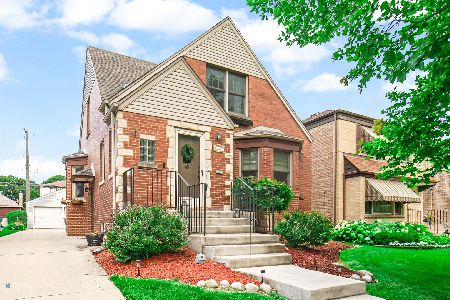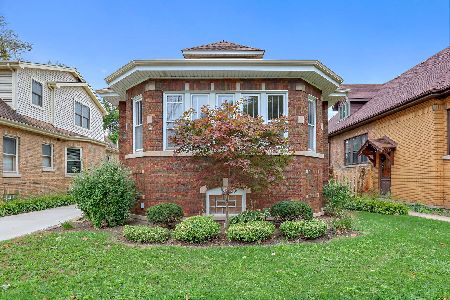10424 Campbell Avenue, Beverly, Chicago, Illinois 60655
$719,000
|
Sold
|
|
| Status: | Closed |
| Sqft: | 3,682 |
| Cost/Sqft: | $195 |
| Beds: | 5 |
| Baths: | 4 |
| Year Built: | 1929 |
| Property Taxes: | $7,349 |
| Days On Market: | 157 |
| Lot Size: | 0,00 |
Description
You don't want to miss out on this exceptional opportunity. Located in West Beverly, this home has room for everyone and is close to everything. There are 5 above ground bedrooms and 3 full baths. The gracious living room leads to a large open living area including formal dining, family room, kitchen and breakfast nook The kitchen is a chefs dream featuring a Wolf Range and a large island accommodating four stools plus a microwave and warming drawer. The breakfast area features built in benches with storage drawers below. The first floor also includes a full bath and a bedroom. The second floor has four bedrooms, including the master with its own bath and walk in closet. You will love the spacious hallway and the full size laundry room The basement is fully finished with a family room, two other rooms, perfect for a 6th bedroom and office, and a fourth full bath. The basement carpet is new this year. There are two separate garages. One is a large 2 car garage with attic space. The other is great as a party room or play area. The rear yard has a lovely pavered patio. Just steps from several city parks, shopping, restaurants, public transportation and convenient to Metra.
Property Specifics
| Single Family | |
| — | |
| — | |
| 1929 | |
| — | |
| — | |
| No | |
| — |
| Cook | |
| — | |
| — / Not Applicable | |
| — | |
| — | |
| — | |
| 12480153 | |
| 24132150220000 |
Nearby Schools
| NAME: | DISTRICT: | DISTANCE: | |
|---|---|---|---|
|
Grade School
Sutherland Elementary School |
299 | — | |
Property History
| DATE: | EVENT: | PRICE: | SOURCE: |
|---|---|---|---|
| 31 Oct, 2025 | Sold | $719,000 | MRED MLS |
| 6 Oct, 2025 | Under contract | $719,000 | MRED MLS |
| 24 Sep, 2025 | Listed for sale | $719,000 | MRED MLS |

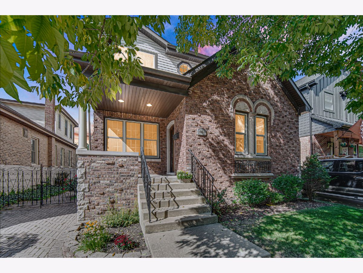
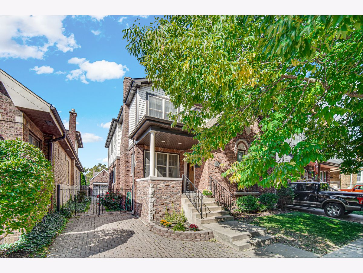
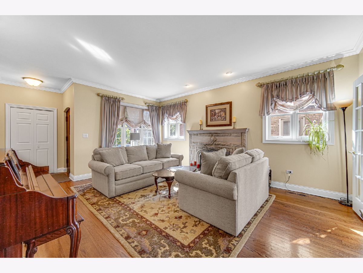
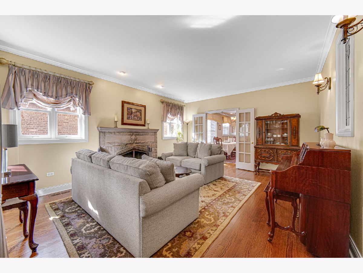
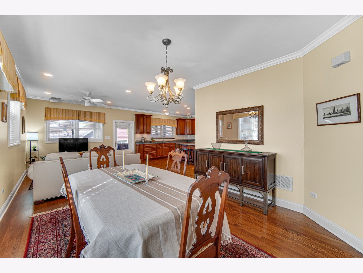
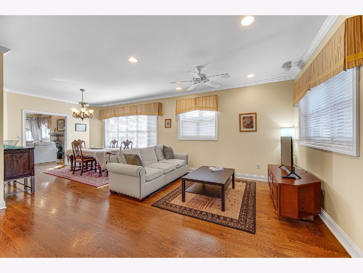
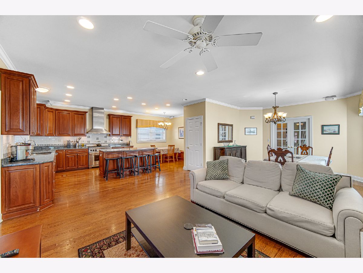
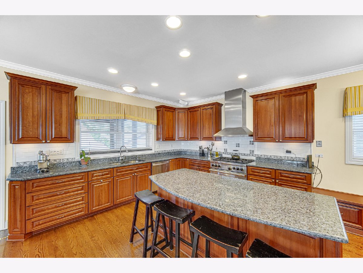
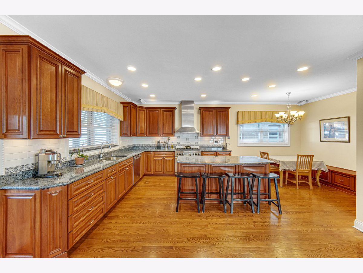
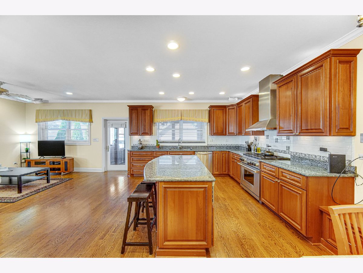
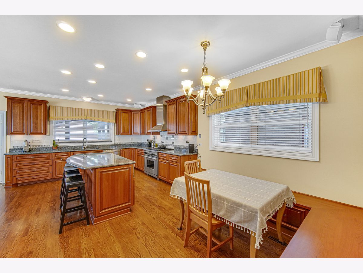
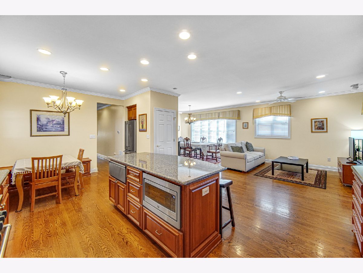
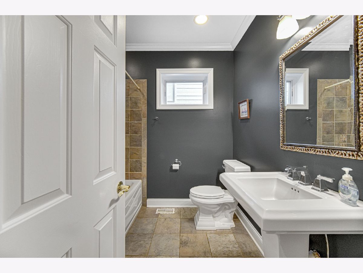
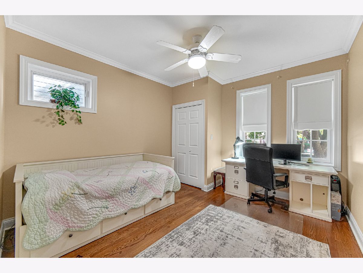
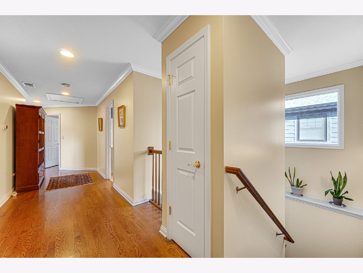
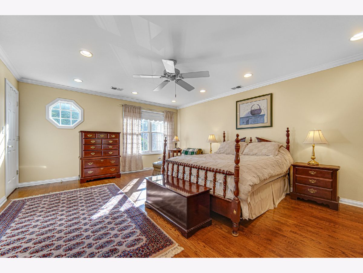
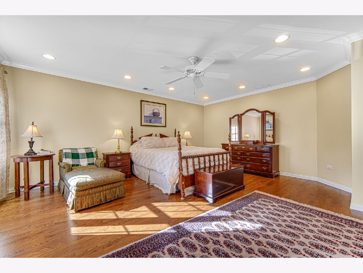
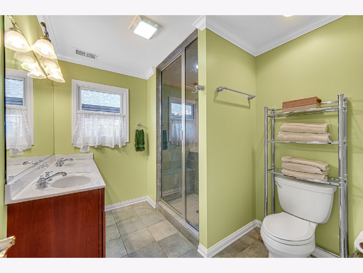
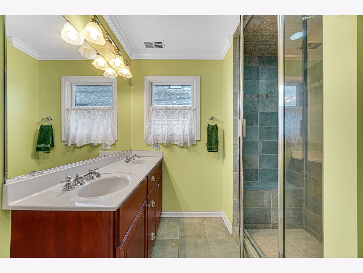
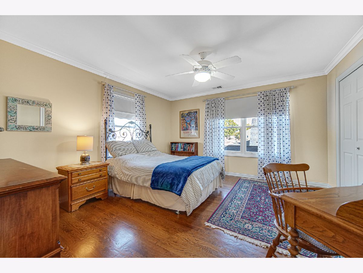
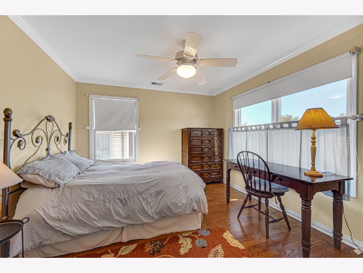
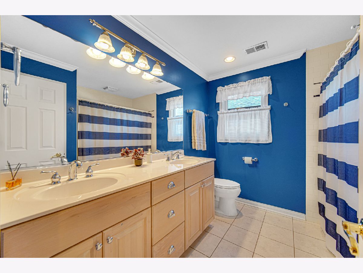
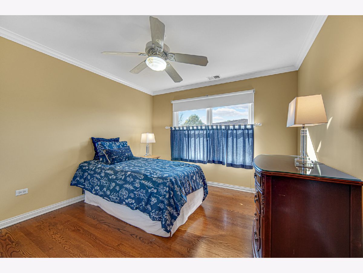
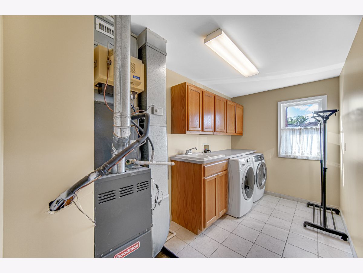
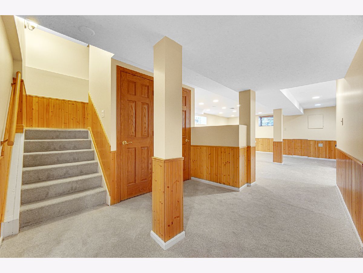
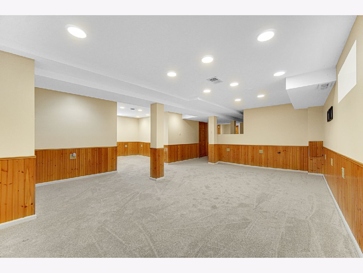
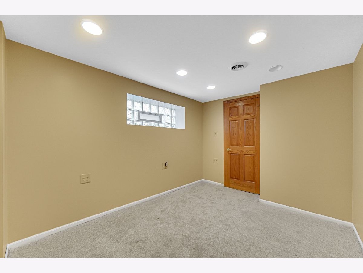
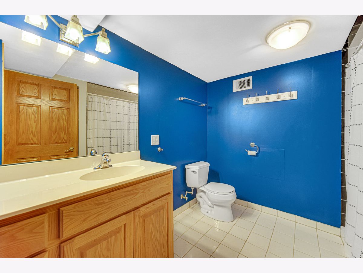
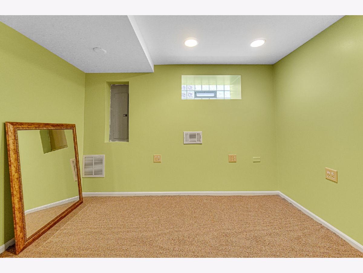
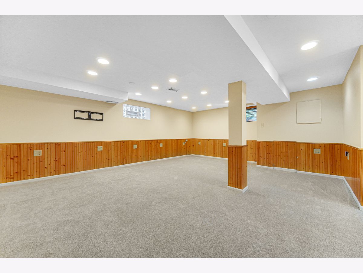
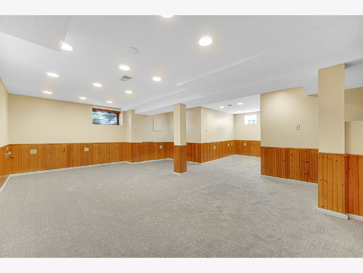
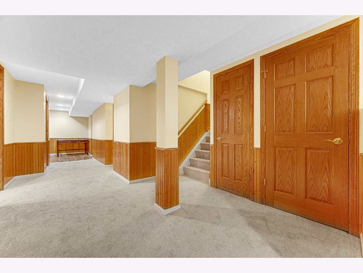
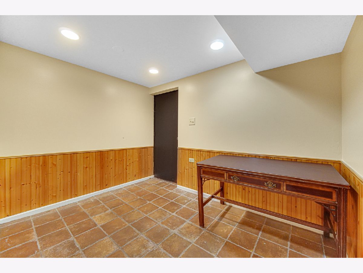
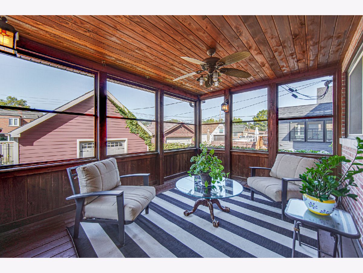
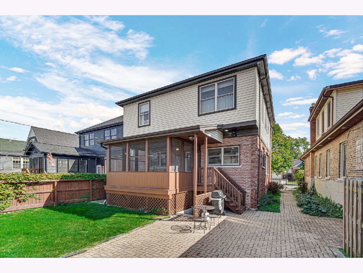
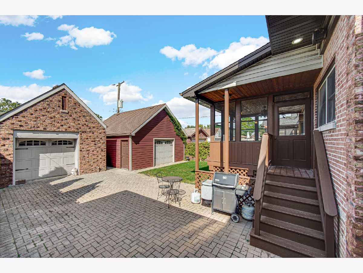
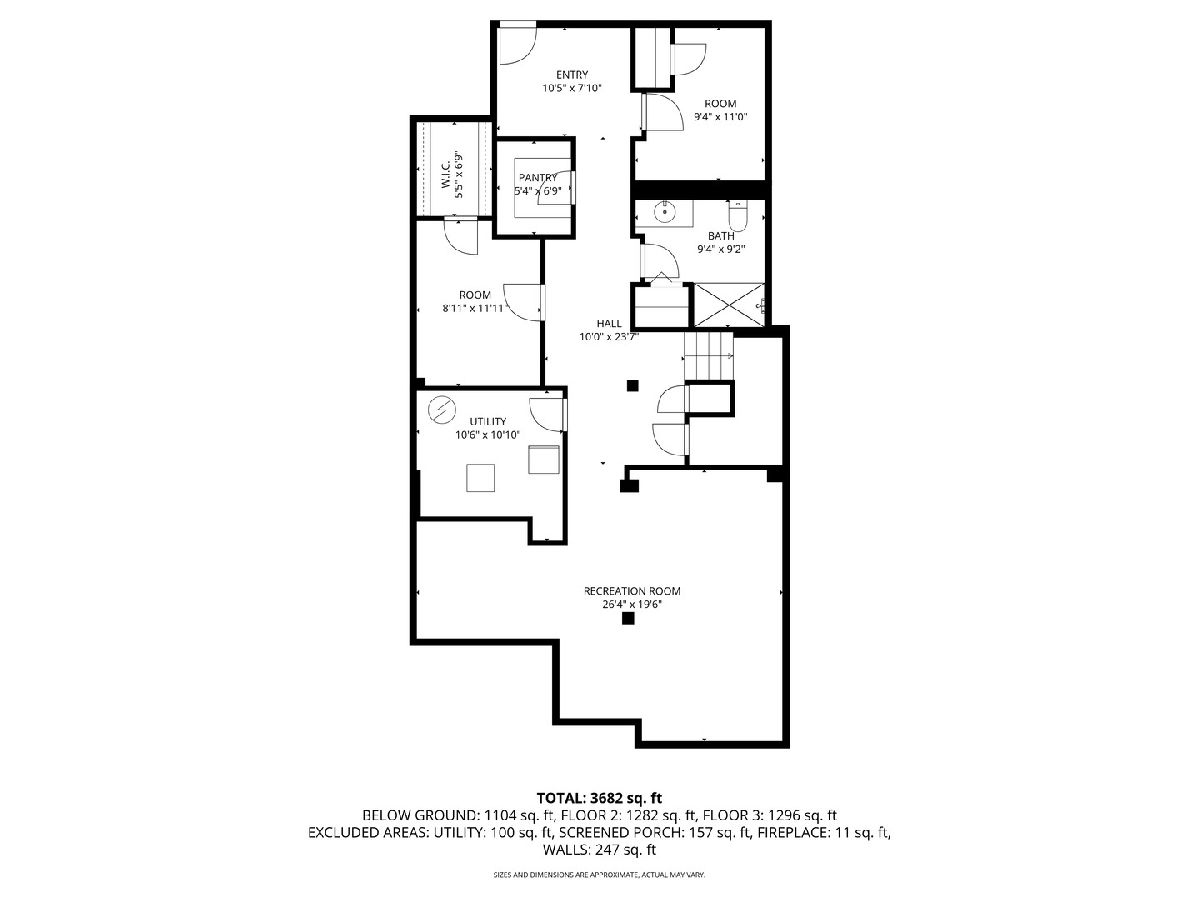
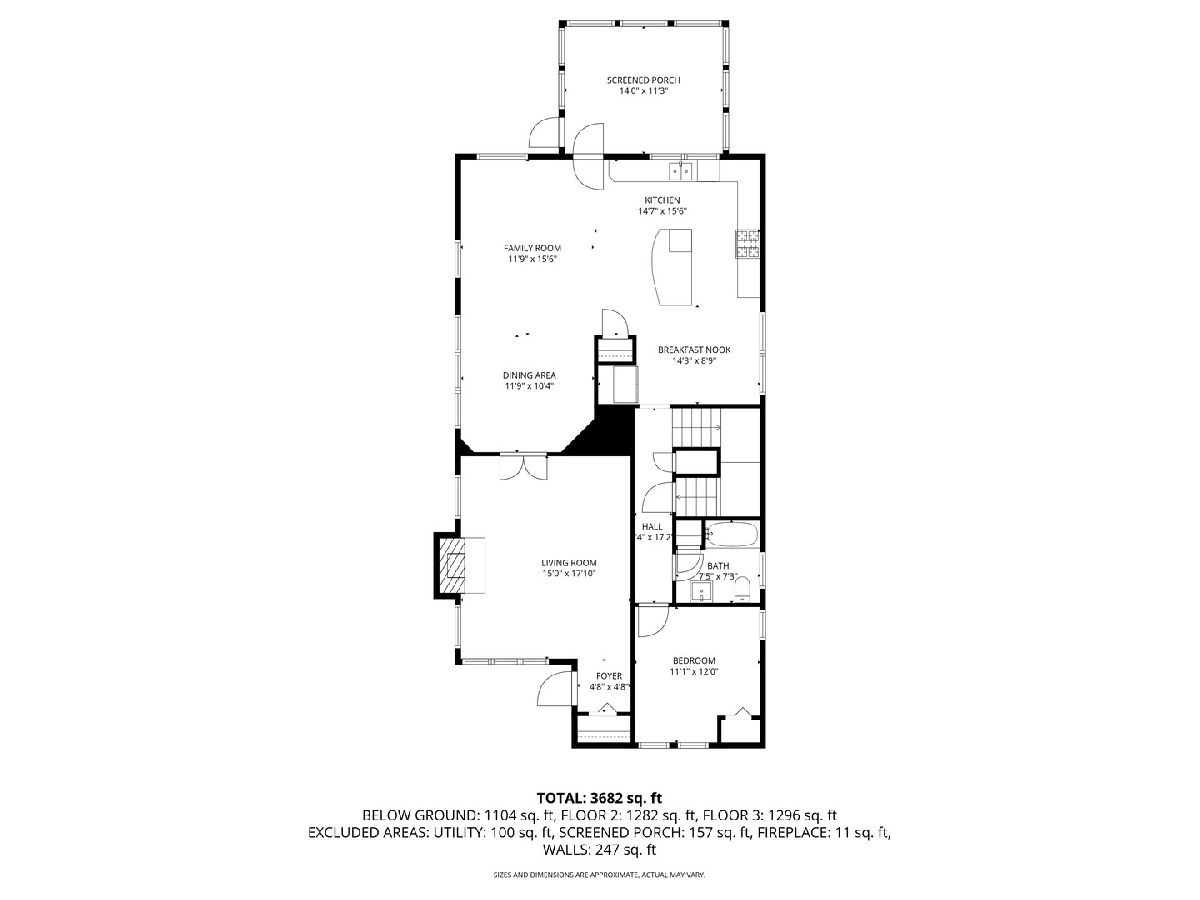
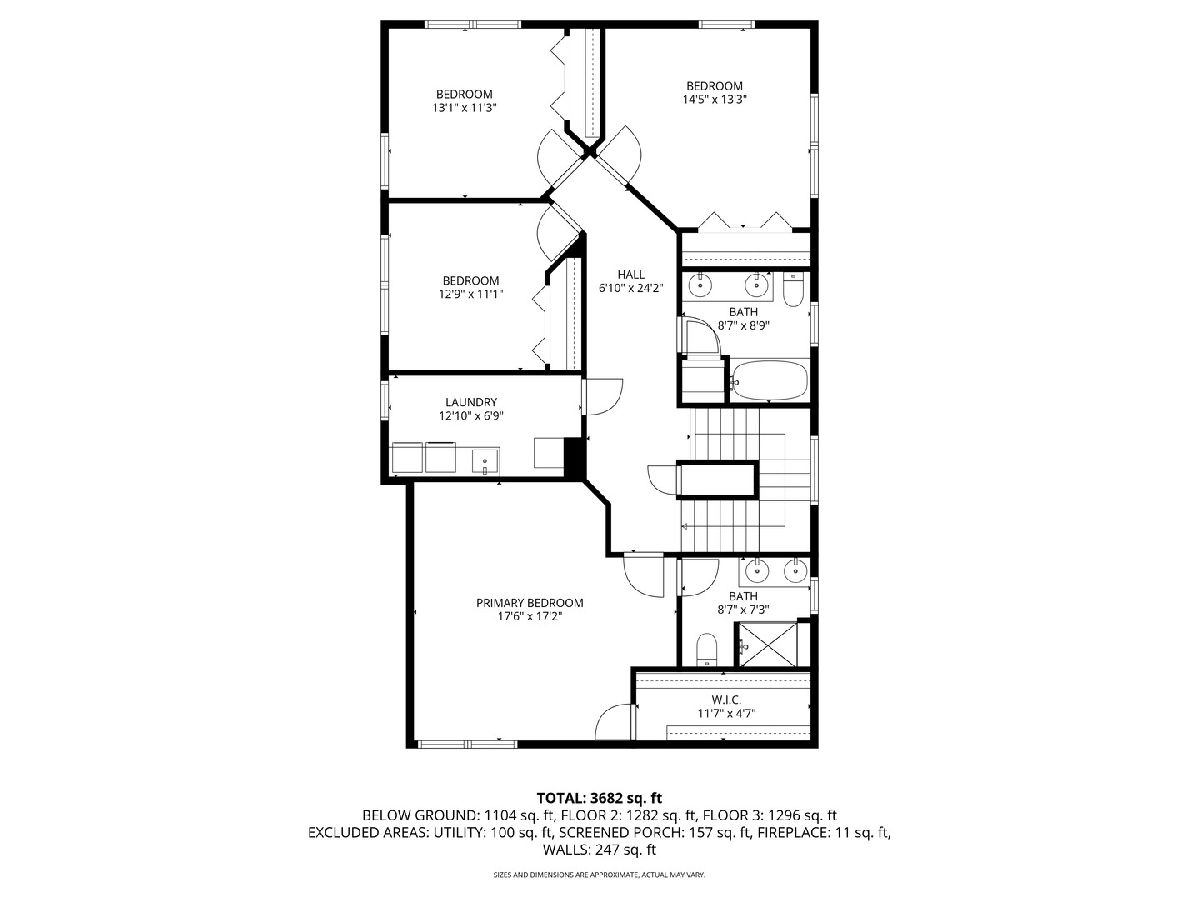
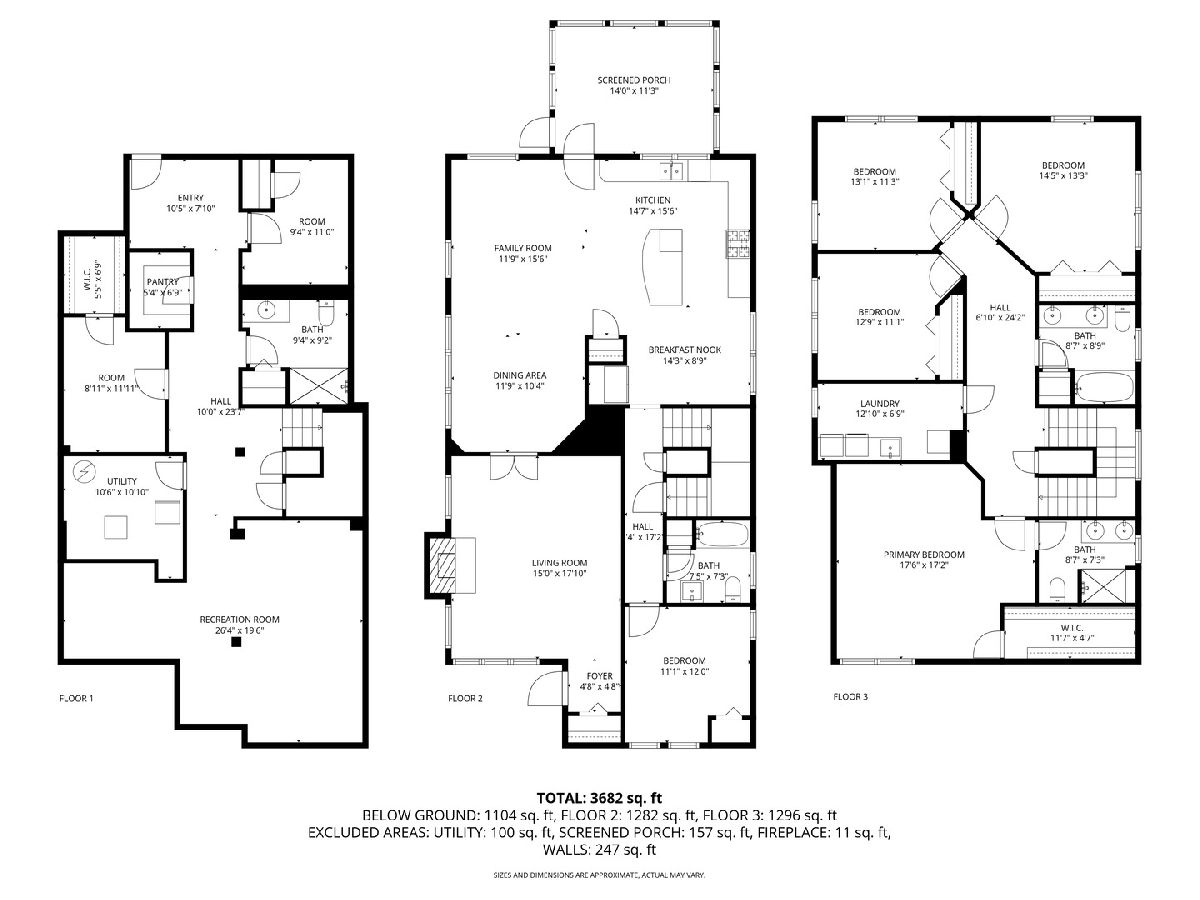
Room Specifics
Total Bedrooms: 6
Bedrooms Above Ground: 5
Bedrooms Below Ground: 1
Dimensions: —
Floor Type: —
Dimensions: —
Floor Type: —
Dimensions: —
Floor Type: —
Dimensions: —
Floor Type: —
Dimensions: —
Floor Type: —
Full Bathrooms: 4
Bathroom Amenities: —
Bathroom in Basement: 1
Rooms: —
Basement Description: —
Other Specifics
| 2 | |
| — | |
| — | |
| — | |
| — | |
| 40 x 125 | |
| — | |
| — | |
| — | |
| — | |
| Not in DB | |
| — | |
| — | |
| — | |
| — |
Tax History
| Year | Property Taxes |
|---|---|
| 2025 | $7,349 |
Contact Agent
Nearby Similar Homes
Nearby Sold Comparables
Contact Agent
Listing Provided By
Molloy & Associates, Inc.

