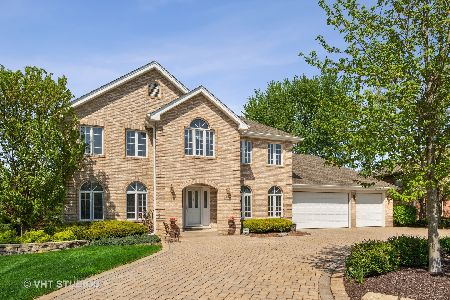10424 Williamsburg Trail, Frankfort, Illinois 60423
$410,000
|
Sold
|
|
| Status: | Closed |
| Sqft: | 4,000 |
| Cost/Sqft: | $103 |
| Beds: | 5 |
| Baths: | 4 |
| Year Built: | 1990 |
| Property Taxes: | $11,115 |
| Days On Market: | 3608 |
| Lot Size: | 0,50 |
Description
Make sure to view the Full 3D Video Walk Thru of this home! You will be completely impressed with this outstanding 2 story home situated on an extremely private & heavily landscaped 1/2 acre lot. Exceptionally upgraded 4000 square foot home with a finished basement! Everything redone in last 2 years: new light fixtures, crown molding, Travertine marble, granite tops, stainless steel appliances are negotiable, 48" cabinets, hardwood flooring throughout. Master bath & hall bath updated in 2016. Other features include: Anderson windows, soaring 10' ceilings, Fire Rated 5/8" drywall, 1/2 acre lot, low maintenance mature landscaping, 6 panel doors! Upgraded steel beams in the garage. This home was CUSTOM built and it shows better than the rest! Close to schools, shopping, restaurants, grocery stores, post office, library, I-80, train, etc! Private and Quiet Luxury Living at its Best! Frankfort 157C Grade Schools & Lincoln-Way High School!
Property Specifics
| Single Family | |
| — | |
| — | |
| 1990 | |
| Full | |
| — | |
| No | |
| 0.5 |
| Will | |
| Yankee Ridge | |
| 55 / Annual | |
| Other | |
| Public | |
| Public Sewer | |
| 09156780 | |
| 1909204040080000 |
Nearby Schools
| NAME: | DISTRICT: | DISTANCE: | |
|---|---|---|---|
|
High School
Lincoln-way East High School |
210 | Not in DB | |
Property History
| DATE: | EVENT: | PRICE: | SOURCE: |
|---|---|---|---|
| 24 Aug, 2016 | Sold | $410,000 | MRED MLS |
| 14 Jul, 2016 | Under contract | $413,900 | MRED MLS |
| — | Last price change | $414,990 | MRED MLS |
| 4 Mar, 2016 | Listed for sale | $438,808 | MRED MLS |
Room Specifics
Total Bedrooms: 5
Bedrooms Above Ground: 5
Bedrooms Below Ground: 0
Dimensions: —
Floor Type: Hardwood
Dimensions: —
Floor Type: Hardwood
Dimensions: —
Floor Type: Hardwood
Dimensions: —
Floor Type: —
Full Bathrooms: 4
Bathroom Amenities: —
Bathroom in Basement: 1
Rooms: Bedroom 5,Office
Basement Description: Finished
Other Specifics
| 3 | |
| Concrete Perimeter | |
| Concrete | |
| Patio, Storms/Screens | |
| Landscaped | |
| 31 X 41 X 217 X 53 X 53 X | |
| — | |
| Full | |
| Bar-Dry, Hardwood Floors, First Floor Full Bath | |
| Microwave, Dishwasher, Stainless Steel Appliance(s) | |
| Not in DB | |
| — | |
| — | |
| — | |
| Gas Starter |
Tax History
| Year | Property Taxes |
|---|---|
| 2016 | $11,115 |
Contact Agent
Nearby Similar Homes
Nearby Sold Comparables
Contact Agent
Listing Provided By
Century 21 Pride Realty








