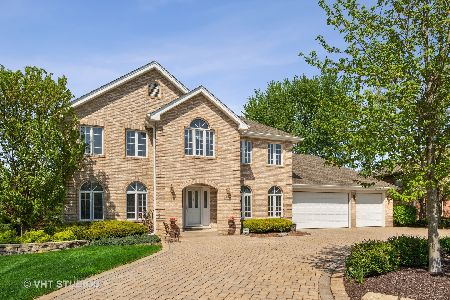10437 Williamsburg Trail, Frankfort, Illinois 60423
$415,000
|
Sold
|
|
| Status: | Closed |
| Sqft: | 3,500 |
| Cost/Sqft: | $124 |
| Beds: | 5 |
| Baths: | 4 |
| Year Built: | 1991 |
| Property Taxes: | $9,864 |
| Days On Market: | 6147 |
| Lot Size: | 0,00 |
Description
Hardwood floors in kitchen, liv rm and din rm with crown mld.,6 panel doors, & two story foyer with hardwood staircase. kit features large island, granite counters, & stainless appliances new in 2008. Large master bath with 2 sinks, shower and whirlpool tub. New carpet in fam rm,den and rec room. Newly finished bath in basement. New in 2009, high efficiency furnace 2 new water heaters. Seller Motivated!!
Property Specifics
| Single Family | |
| — | |
| — | |
| 1991 | |
| Full | |
| — | |
| No | |
| — |
| Will | |
| Yankee Ridge | |
| 0 / Not Applicable | |
| None | |
| Private | |
| Public Sewer | |
| 07167397 | |
| 1909204050050000 |
Nearby Schools
| NAME: | DISTRICT: | DISTANCE: | |
|---|---|---|---|
|
High School
Lincoln-way East High School |
210 | Not in DB | |
Property History
| DATE: | EVENT: | PRICE: | SOURCE: |
|---|---|---|---|
| 15 Oct, 2009 | Sold | $415,000 | MRED MLS |
| 13 Sep, 2009 | Under contract | $435,700 | MRED MLS |
| 22 Mar, 2009 | Listed for sale | $435,700 | MRED MLS |
Room Specifics
Total Bedrooms: 5
Bedrooms Above Ground: 5
Bedrooms Below Ground: 0
Dimensions: —
Floor Type: Carpet
Dimensions: —
Floor Type: Carpet
Dimensions: —
Floor Type: Carpet
Dimensions: —
Floor Type: —
Full Bathrooms: 4
Bathroom Amenities: Whirlpool,Separate Shower,Double Sink
Bathroom in Basement: 1
Rooms: Bedroom 5,Recreation Room,Study
Basement Description: Finished
Other Specifics
| 2 | |
| Concrete Perimeter | |
| Concrete | |
| — | |
| — | |
| 115X170X110X185 | |
| — | |
| Full | |
| — | |
| Range, Microwave, Dishwasher, Refrigerator, Washer, Dryer, Disposal | |
| Not in DB | |
| — | |
| — | |
| — | |
| — |
Tax History
| Year | Property Taxes |
|---|---|
| 2009 | $9,864 |
Contact Agent
Nearby Similar Homes
Nearby Sold Comparables
Contact Agent
Listing Provided By
Century 21 Pride Realty








