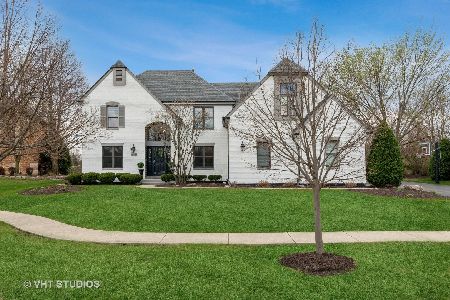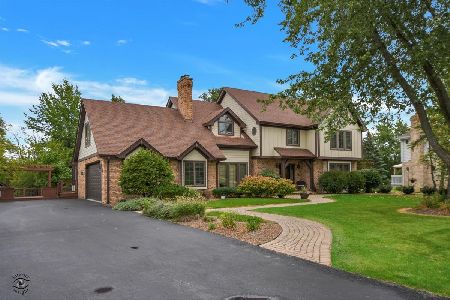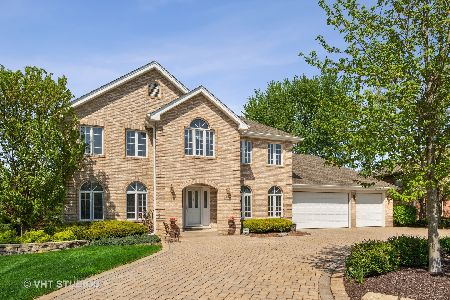10425 Brookridge Creek Drive, Frankfort, Illinois 60423
$475,000
|
Sold
|
|
| Status: | Closed |
| Sqft: | 4,800 |
| Cost/Sqft: | $99 |
| Beds: | 4 |
| Baths: | 4 |
| Year Built: | 1995 |
| Property Taxes: | $12,124 |
| Days On Market: | 2381 |
| Lot Size: | 0,52 |
Description
Luxury found! From the grand two story, emerald tiled foyer to the two story window wall soaring to the cathedral ceiling with four skylights. This home will not disappoint. Entertainment for family, or formal, all within a sanctum santorum on a 1/2 acre private and professionally landscaped creek side setting. Nearly 4900 SF of living space with an Elegant Master Suite you'll wrap yourself in for those moments of just you time! Granite tops richly finished cabinetry with SS built-ins. Shopping abounds East and West of your ops center near public transit and the Lincoln Way award winning schools! 5 Bedrooms include 4 BR: the Master and 3 others on the second story (one has a fantasy playroom), as well as the 5th in the basement by the recreation/gaming areas and another full bath. A heated 2.5 car deep garage affords extra space for the hobbyist or craftsman. Community spirit abounds in a highly sought after location on a quiet street. Quality and security, you will have it here.
Property Specifics
| Single Family | |
| — | |
| — | |
| 1995 | |
| Full | |
| — | |
| No | |
| 0.52 |
| Will | |
| — | |
| 0 / Not Applicable | |
| None | |
| Community Well | |
| Public Sewer, Sewer-Storm | |
| 10451061 | |
| 1909204040290000 |
Property History
| DATE: | EVENT: | PRICE: | SOURCE: |
|---|---|---|---|
| 26 Feb, 2019 | Sold | $435,000 | MRED MLS |
| 14 Jan, 2019 | Under contract | $439,900 | MRED MLS |
| — | Last price change | $449,900 | MRED MLS |
| 30 Nov, 2018 | Listed for sale | $469,900 | MRED MLS |
| 23 Sep, 2019 | Sold | $475,000 | MRED MLS |
| 19 Aug, 2019 | Under contract | $475,000 | MRED MLS |
| 14 Jul, 2019 | Listed for sale | $475,000 | MRED MLS |
Room Specifics
Total Bedrooms: 5
Bedrooms Above Ground: 4
Bedrooms Below Ground: 1
Dimensions: —
Floor Type: Hardwood
Dimensions: —
Floor Type: Hardwood
Dimensions: —
Floor Type: Hardwood
Dimensions: —
Floor Type: —
Full Bathrooms: 4
Bathroom Amenities: Whirlpool,Separate Shower,Double Sink,Garden Tub
Bathroom in Basement: 1
Rooms: Bedroom 5,Recreation Room,Eating Area,Walk In Closet
Basement Description: Partially Finished,Crawl
Other Specifics
| 2.5 | |
| Concrete Perimeter | |
| Asphalt | |
| — | |
| Irregular Lot,Landscaped,Stream(s),Wooded,Mature Trees | |
| 22542 | |
| Full,Unfinished | |
| Full | |
| Vaulted/Cathedral Ceilings, Skylight(s), Bar-Dry, Hardwood Floors, First Floor Laundry, Walk-In Closet(s) | |
| Double Oven, Microwave, High End Refrigerator, Washer, Dryer, Disposal, Stainless Steel Appliance(s), Cooktop, Built-In Oven, Range Hood, Water Softener Owned | |
| Not in DB | |
| Sidewalks, Street Lights, Street Paved | |
| — | |
| — | |
| Gas Log |
Tax History
| Year | Property Taxes |
|---|---|
| 2019 | $12,124 |
Contact Agent
Nearby Similar Homes
Nearby Sold Comparables
Contact Agent
Listing Provided By
McColly Real Estate











