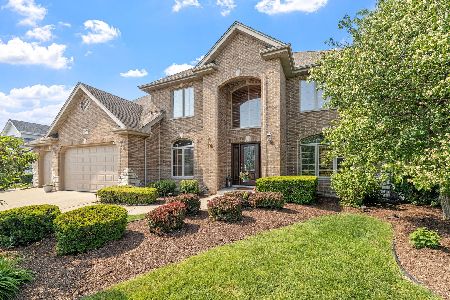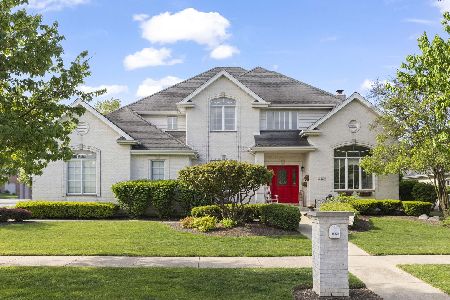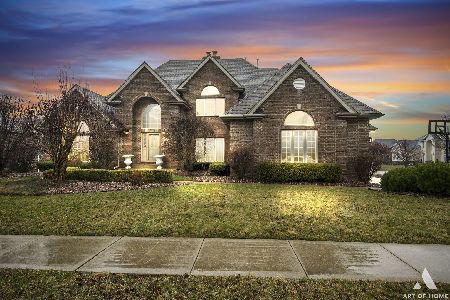10410 Capistrano Lane, Orland Park, Illinois 60467
$863,000
|
Sold
|
|
| Status: | Closed |
| Sqft: | 4,940 |
| Cost/Sqft: | $172 |
| Beds: | 4 |
| Baths: | 4 |
| Year Built: | 2002 |
| Property Taxes: | $15,938 |
| Days On Market: | 221 |
| Lot Size: | 0,29 |
Description
MULTIPLE OFFERS RECEIVED!! HIGHEST AND BEST DUE SATURDAY JULY 5 AT 2PM. Welcome to your dream retreat! This stunning custom-built 5 bedroom, 4 bathroom home blends timeless design with modern luxury! Step inside to discover a completely remodeled Chef's Kitchen featuring top-of-the-line Appliances, warming drawer, custom cabinetry, full-size SubZero beverage / wine chiller, walk-in pantry, sleek countertops and stylish finishes-perfect for cooking, family dinners and hosting Holiday parties! The spacious layout offers a majestic Great Room with soaring 2-story ceilings, 5 generously sized bedrooms and 4 recently redesigned bathrooms, including a luxurious primary suite! The walk-out basement adds incredible versatility with space for recreation, wet bar, a home gym & guest bedroom. Step outside to your own private paradise, this 'resort-style' yard to enjoy summer days lounging by the tranquil in-ground pool with newer heater/ automatic cover, unwind in the hot tub (2022), or relax in the screened, 3-seasons room overlooking the professionally landscaped estate! Other updates include: Brand new roof (2024), upper/ lower Mechanicals & Hot H20 Tank (2022) and multi-level laundry areas! The spacious 3-car garage with sleek epoxy floor includes custom cabinetry, origination system and functional work bench. Designed for comfort, style, and effortless entertaining, this home has it all! Just footsteps from the Orland Grasslands walking trails, easy access to I-80 / Metra stations and all within a top rated IL School district (K-12)!
Property Specifics
| Single Family | |
| — | |
| — | |
| 2002 | |
| — | |
| — | |
| No | |
| 0.29 |
| Cook | |
| Swallow Ridge | |
| 250 / Annual | |
| — | |
| — | |
| — | |
| 12389873 | |
| 27294200130000 |
Nearby Schools
| NAME: | DISTRICT: | DISTANCE: | |
|---|---|---|---|
|
High School
Carl Sandburg High School |
230 | Not in DB | |
Property History
| DATE: | EVENT: | PRICE: | SOURCE: |
|---|---|---|---|
| 29 Aug, 2025 | Sold | $863,000 | MRED MLS |
| 3 Jul, 2025 | Under contract | $849,000 | MRED MLS |
| 11 Jun, 2025 | Listed for sale | $849,000 | MRED MLS |
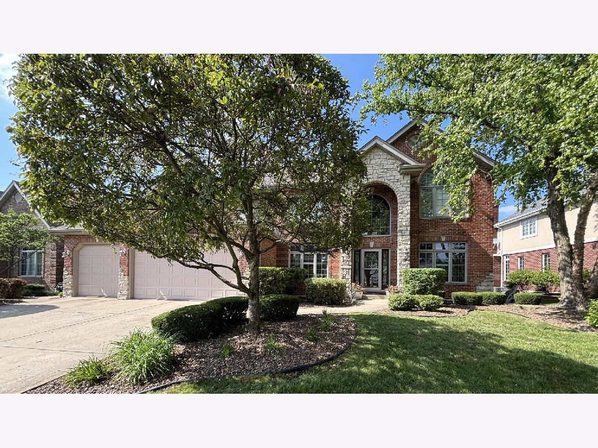
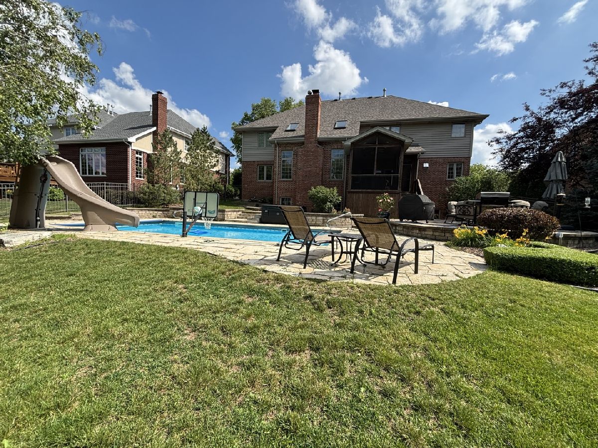
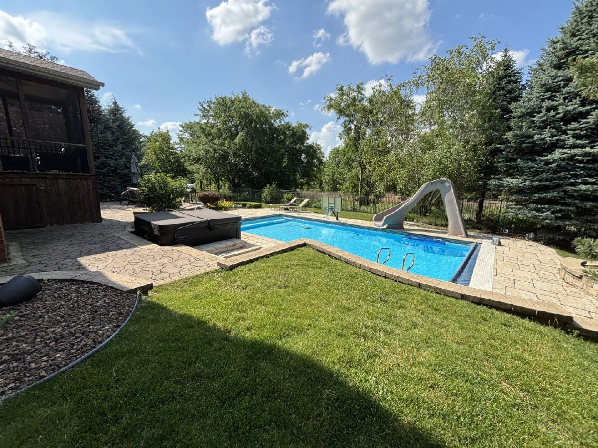
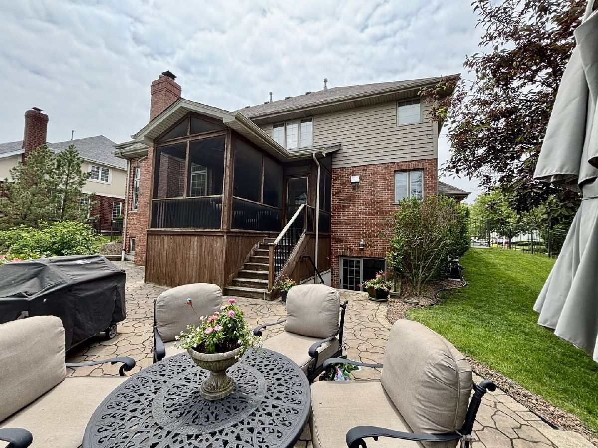
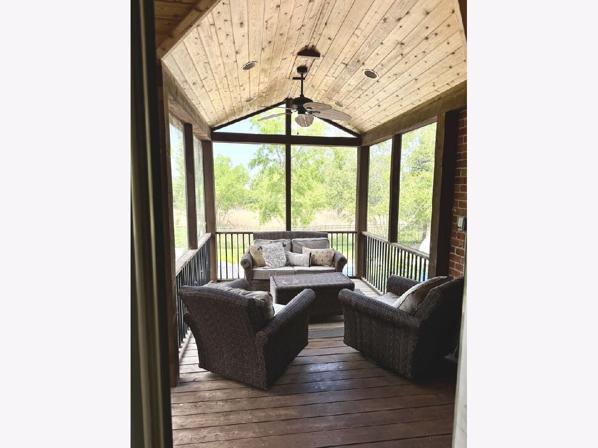
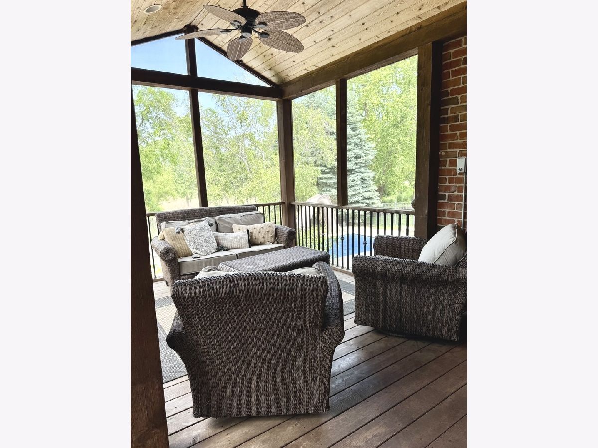
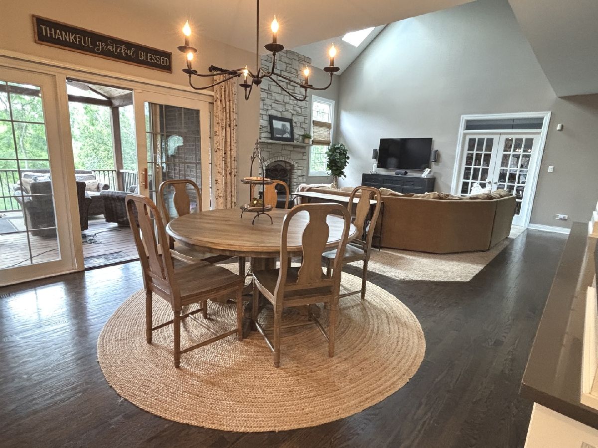
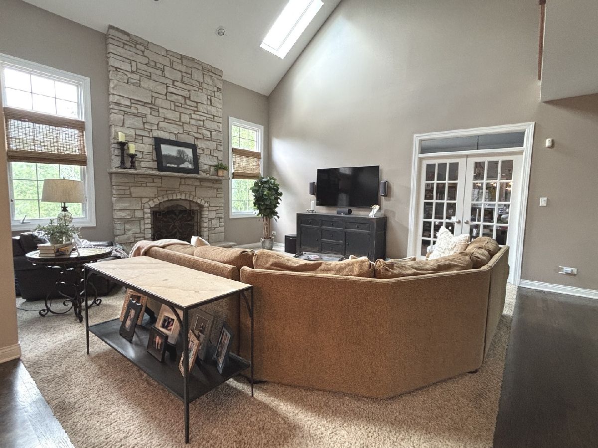
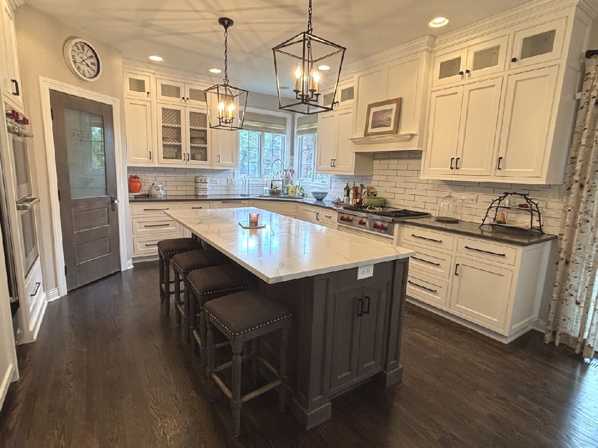
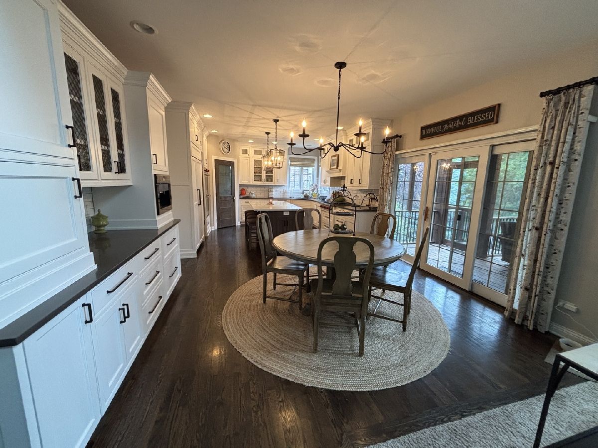
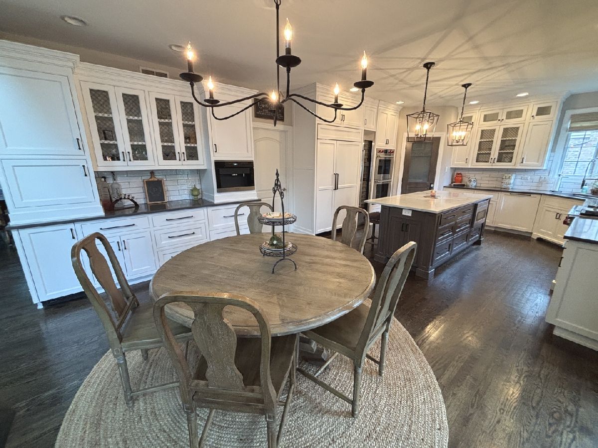
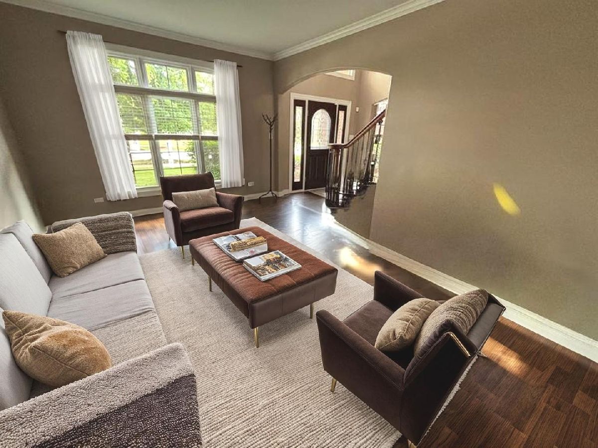
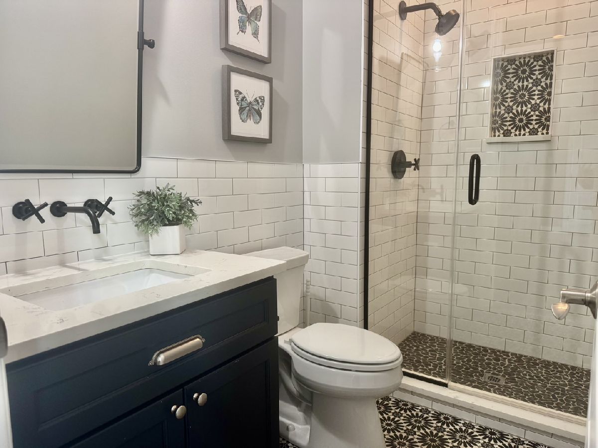
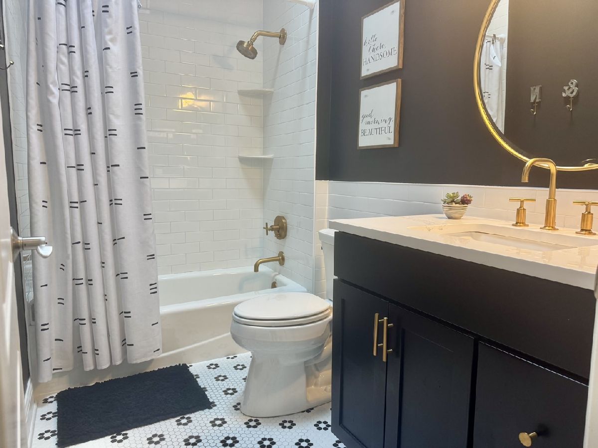
Room Specifics
Total Bedrooms: 5
Bedrooms Above Ground: 4
Bedrooms Below Ground: 1
Dimensions: —
Floor Type: —
Dimensions: —
Floor Type: —
Dimensions: —
Floor Type: —
Dimensions: —
Floor Type: —
Full Bathrooms: 4
Bathroom Amenities: Whirlpool,Separate Shower,Double Sink
Bathroom in Basement: 1
Rooms: —
Basement Description: —
Other Specifics
| 3 | |
| — | |
| — | |
| — | |
| — | |
| 141x90 | |
| — | |
| — | |
| — | |
| — | |
| Not in DB | |
| — | |
| — | |
| — | |
| — |
Tax History
| Year | Property Taxes |
|---|---|
| 2025 | $15,938 |
Contact Agent
Nearby Similar Homes
Nearby Sold Comparables
Contact Agent
Listing Provided By
Coldwell Banker Real Estate Group


