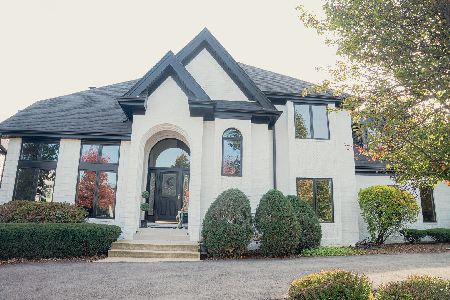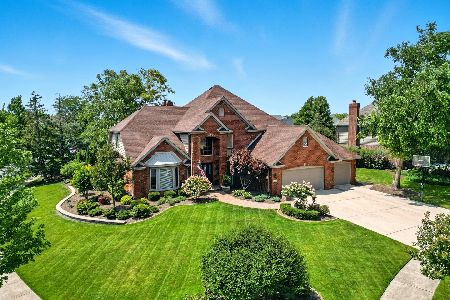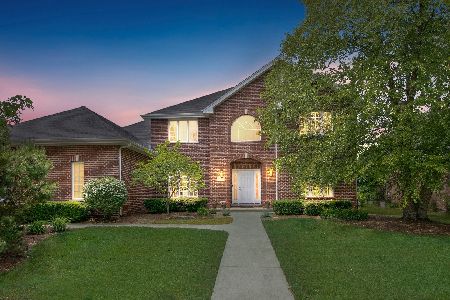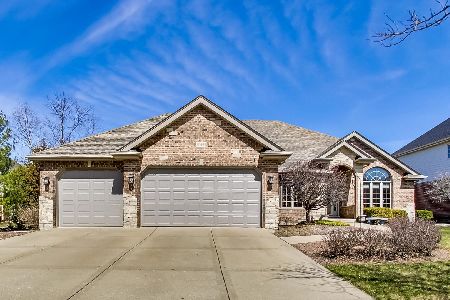10434 Buck Drive, Orland Park, Illinois 60467
$595,000
|
Sold
|
|
| Status: | Closed |
| Sqft: | 3,780 |
| Cost/Sqft: | $158 |
| Beds: | 4 |
| Baths: | 4 |
| Year Built: | 2001 |
| Property Taxes: | $13,286 |
| Days On Market: | 1951 |
| Lot Size: | 0,31 |
Description
Absolutely stunning, updated and very well maintained 2 story home in sought after Deer Chase! Main floor features spacious open floor plan, gleaming hardwood floors, gorgeous kitchen with all stainless steel appliances and granite countertops - Coffee Bar- formal dining room - formal living room - office - sunroom that leads out to a paver patio and huge yard! Upper level includes master suite with sitting area and 3 additional bedrooms. Full finished basement with possible 5th bedroom - entertainment room - workout/exercise room - work room - full bathroom - and PLENTY of storage! Must see!! This one will not last!!
Property Specifics
| Single Family | |
| — | |
| — | |
| 2001 | |
| Full | |
| — | |
| No | |
| 0.31 |
| Cook | |
| — | |
| — / Not Applicable | |
| None | |
| Lake Michigan | |
| Public Sewer | |
| 10778313 | |
| 27294230070000 |
Property History
| DATE: | EVENT: | PRICE: | SOURCE: |
|---|---|---|---|
| 26 Aug, 2020 | Sold | $595,000 | MRED MLS |
| 11 Jul, 2020 | Under contract | $599,000 | MRED MLS |
| 11 Jul, 2020 | Listed for sale | $599,000 | MRED MLS |
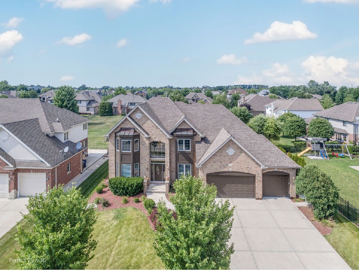
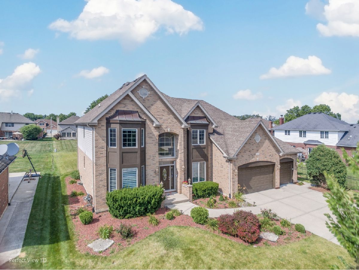
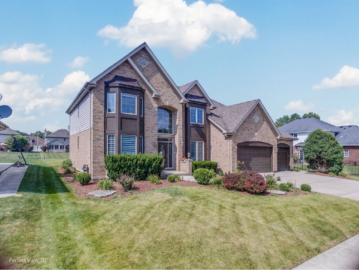
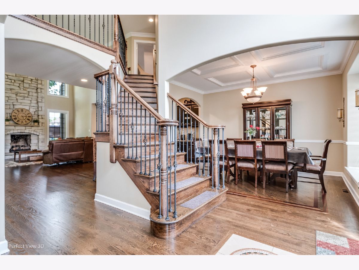
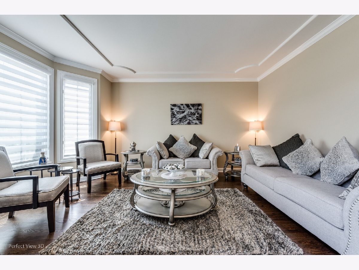
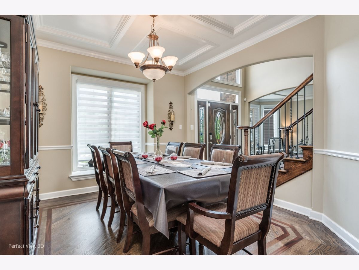
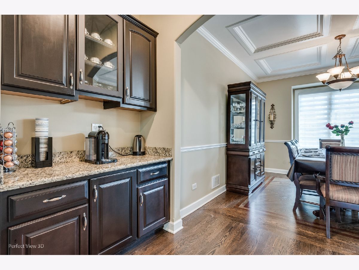
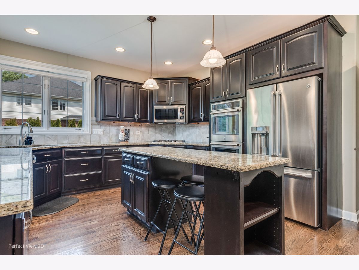
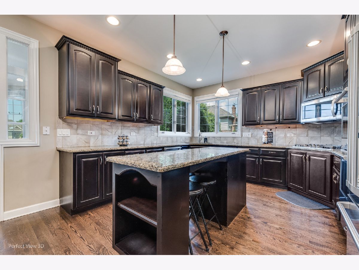
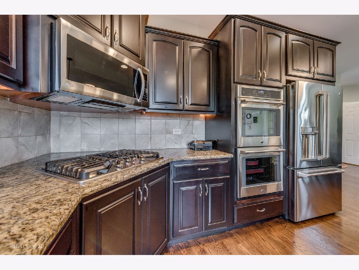
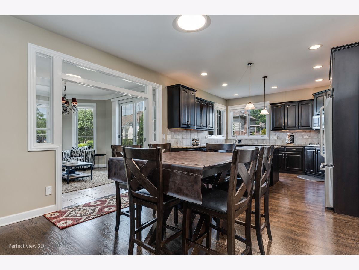
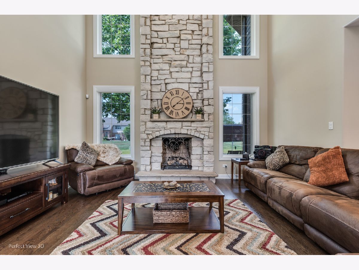
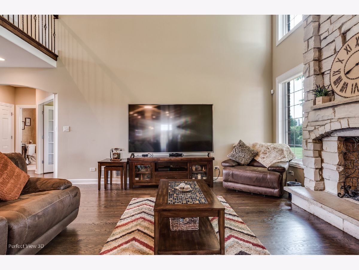
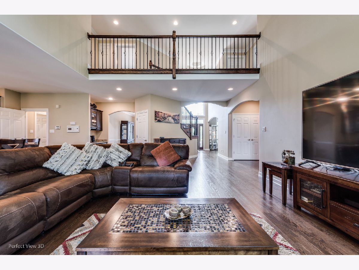
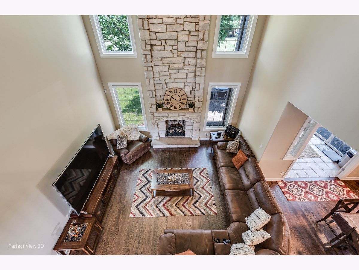
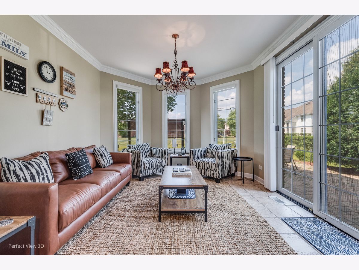
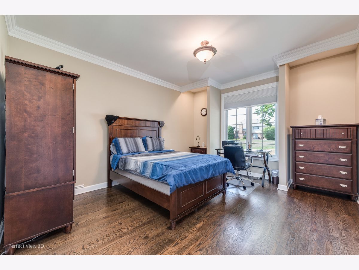
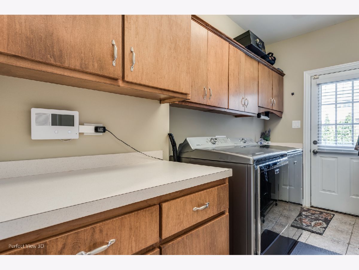
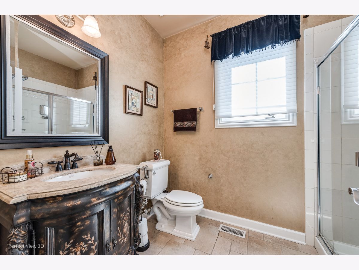
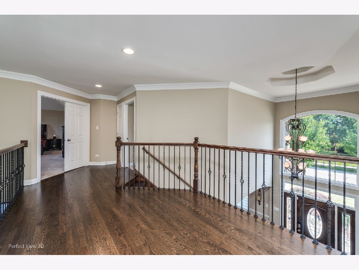
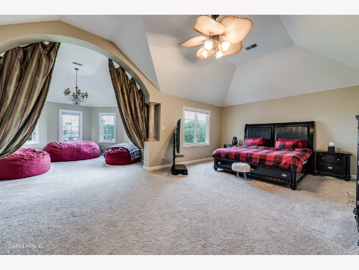
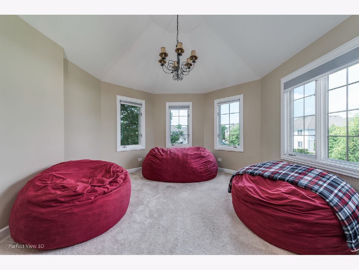
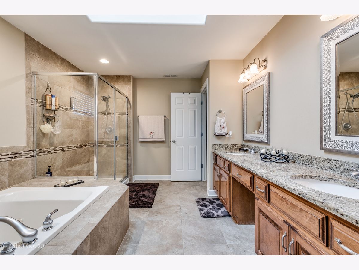
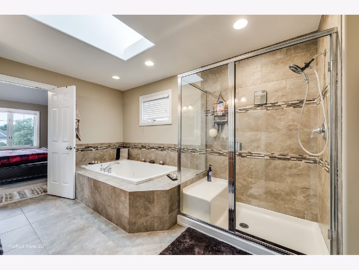
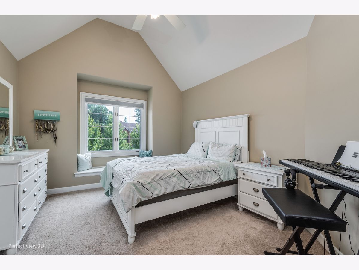
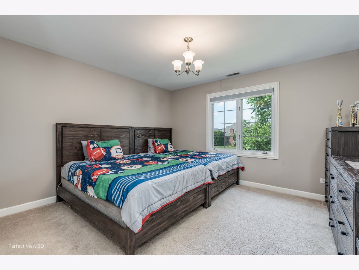
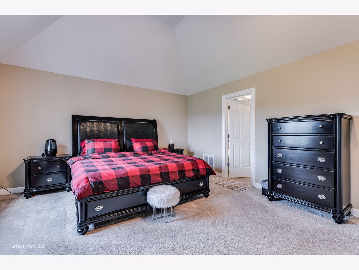
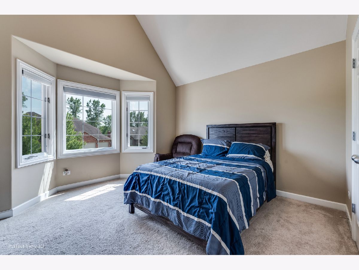
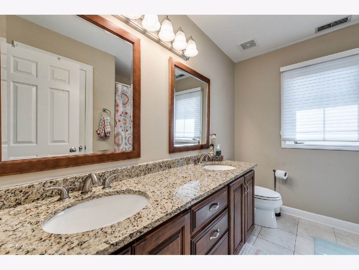
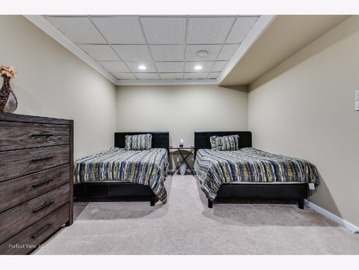
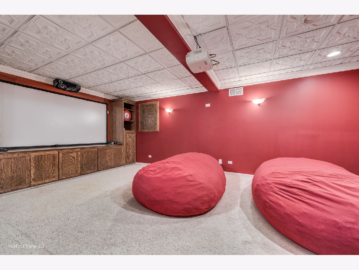
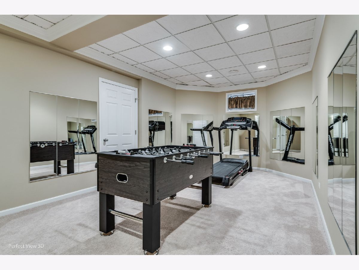
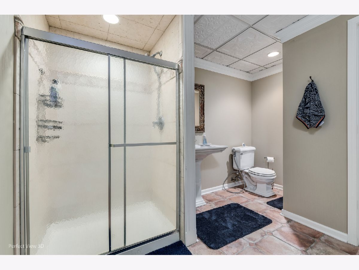
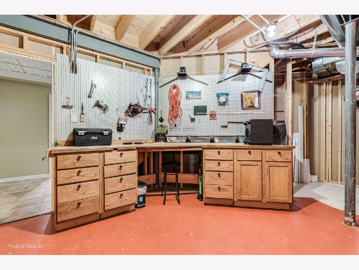
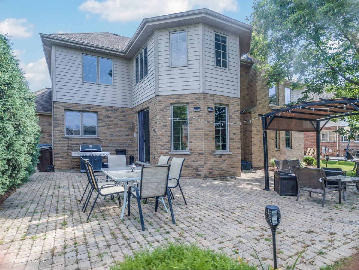
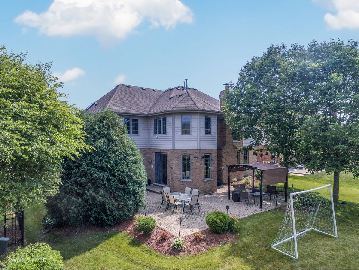
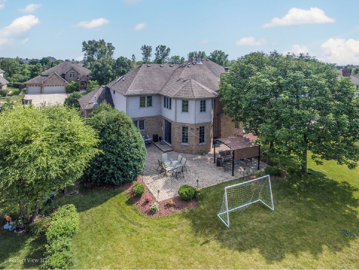
Room Specifics
Total Bedrooms: 5
Bedrooms Above Ground: 4
Bedrooms Below Ground: 1
Dimensions: —
Floor Type: Carpet
Dimensions: —
Floor Type: Carpet
Dimensions: —
Floor Type: Carpet
Dimensions: —
Floor Type: —
Full Bathrooms: 4
Bathroom Amenities: —
Bathroom in Basement: 1
Rooms: Bedroom 5,Office,Workshop,Exercise Room,Theatre Room,Heated Sun Room
Basement Description: Finished
Other Specifics
| 3 | |
| — | |
| — | |
| — | |
| — | |
| 79X174X79X174 | |
| — | |
| Full | |
| — | |
| — | |
| Not in DB | |
| — | |
| — | |
| — | |
| — |
Tax History
| Year | Property Taxes |
|---|---|
| 2020 | $13,286 |
Contact Agent
Nearby Similar Homes
Nearby Sold Comparables
Contact Agent
Listing Provided By
HomeSmart Realty Group



