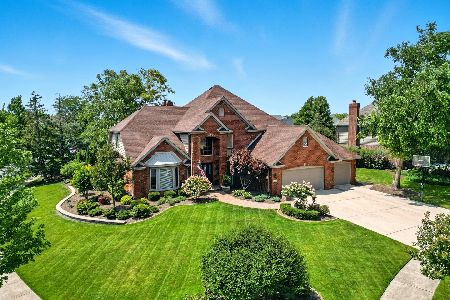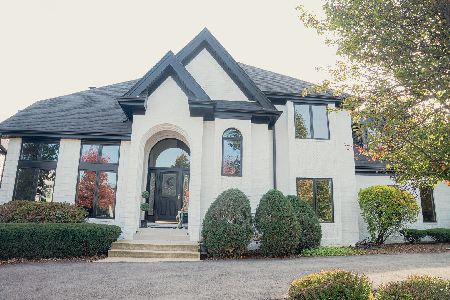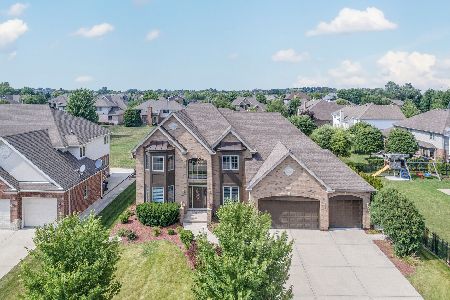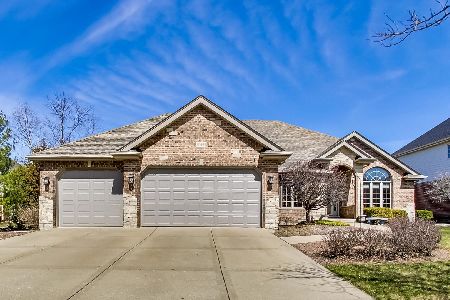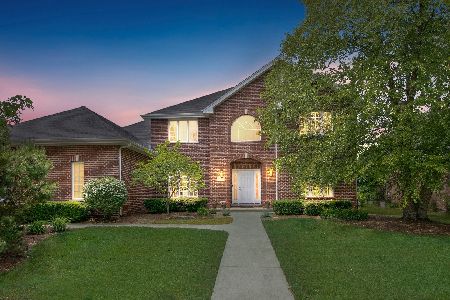10441 Buck, Orland Park, Illinois 60467
$552,500
|
Sold
|
|
| Status: | Closed |
| Sqft: | 3,500 |
| Cost/Sqft: | $166 |
| Beds: | 5 |
| Baths: | 4 |
| Year Built: | 2002 |
| Property Taxes: | $10,144 |
| Days On Market: | 6233 |
| Lot Size: | 0,00 |
Description
Relocation forces sale Beautifully decorated home w/Over $20K in recent updates 1st floor br/office. Huge kitchen w/maple cabinets & ss appliances&hdwd floors. Lg master suite w/vaulted ceilings & lg walk in closets & bath w/whirlpool and sep shower* 2nd floor ldy. 9' ceilings on Main levelFull finished carpeted bmt w/6th br & bath Large fenced yard backs up to nature area. Large patio w/playset . 2 furnaces & air
Property Specifics
| Single Family | |
| — | |
| Georgian | |
| 2002 | |
| Full | |
| 2 STORY | |
| No | |
| — |
| Cook | |
| Deer Chase | |
| 125 / Annual | |
| Other | |
| Lake Michigan | |
| Public Sewer, Sewer-Storm | |
| 07052492 | |
| 27294220090000 |
Nearby Schools
| NAME: | DISTRICT: | DISTANCE: | |
|---|---|---|---|
|
Grade School
Orland Center School |
135 | — | |
|
Middle School
Meadow Ridge School |
135 | Not in DB | |
|
High School
Carl Sandburg High School |
230 | Not in DB | |
Property History
| DATE: | EVENT: | PRICE: | SOURCE: |
|---|---|---|---|
| 24 May, 2007 | Sold | $612,500 | MRED MLS |
| 7 Apr, 2007 | Under contract | $624,808 | MRED MLS |
| — | Last price change | $634,808 | MRED MLS |
| 19 Mar, 2007 | Listed for sale | $634,808 | MRED MLS |
| 30 Jun, 2009 | Sold | $552,500 | MRED MLS |
| 9 May, 2009 | Under contract | $579,900 | MRED MLS |
| — | Last price change | $589,000 | MRED MLS |
| 18 Oct, 2008 | Listed for sale | $619,900 | MRED MLS |
Room Specifics
Total Bedrooms: 6
Bedrooms Above Ground: 5
Bedrooms Below Ground: 1
Dimensions: —
Floor Type: Carpet
Dimensions: —
Floor Type: Carpet
Dimensions: —
Floor Type: Carpet
Dimensions: —
Floor Type: —
Dimensions: —
Floor Type: —
Full Bathrooms: 4
Bathroom Amenities: Whirlpool,Separate Shower,Double Sink
Bathroom in Basement: 1
Rooms: Bedroom 5,Bedroom 6,Den,Eating Area,Mud Room,Recreation Room,Utility Room-2nd Floor,Workshop
Basement Description: Finished
Other Specifics
| 3 | |
| Concrete Perimeter | |
| Concrete | |
| Patio | |
| Fenced Yard,Landscaped | |
| 80 X 125 | |
| — | |
| Full | |
| Skylight(s), Bar-Dry, First Floor Bedroom, In-Law Arrangement | |
| Range, Microwave, Dishwasher, Refrigerator, Washer, Dryer, Disposal | |
| Not in DB | |
| Tennis Courts, Sidewalks, Street Lights, Street Paved, Other | |
| — | |
| — | |
| Attached Fireplace Doors/Screen, Gas Log, Gas Starter |
Tax History
| Year | Property Taxes |
|---|---|
| 2007 | $8,668 |
| 2009 | $10,144 |
Contact Agent
Nearby Similar Homes
Nearby Sold Comparables
Contact Agent
Listing Provided By
Century 21 Affiliated



