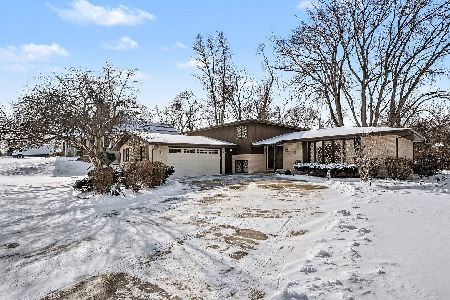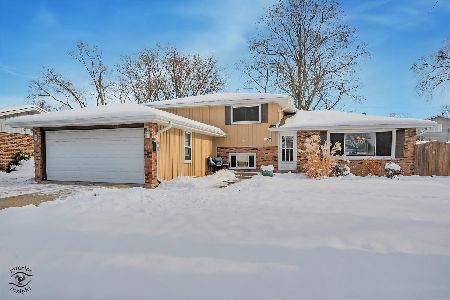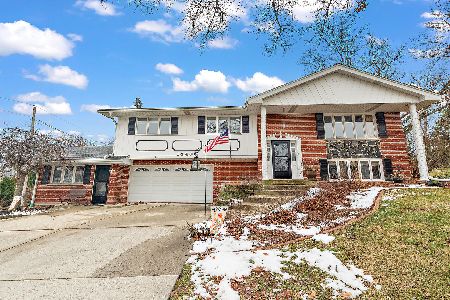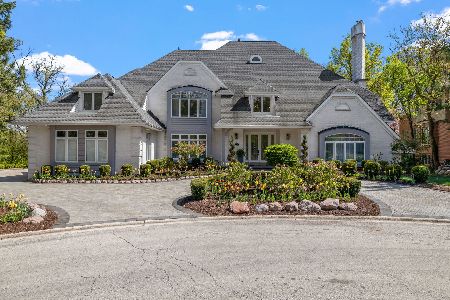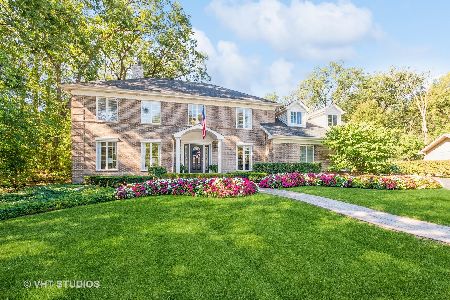10435 Misty Hill Road, Orland Park, Illinois 60462
$905,000
|
Sold
|
|
| Status: | Closed |
| Sqft: | 7,928 |
| Cost/Sqft: | $123 |
| Beds: | 4 |
| Baths: | 6 |
| Year Built: | 1996 |
| Property Taxes: | $20,758 |
| Days On Market: | 1992 |
| Lot Size: | 0,27 |
Description
Spectacular Large Family Home on Cul-De-Sac Overlooking Wooded Areas and Golf Course Fairway in Prestigious Crystal Tree Gated Community. Country Club Facilities Available. This Elegant Home has been Totally Renovated (Interior and Exterior) with High End Finishes and Quality Craftsmanship. Spacious Rooms Throughout. Impressive Foyer, Coffered Ceiling in Living Room and Main Floor Study, Great Room with Cathedral Ceiling, Grand Dining Room, Adjoining Kitchen Completely Updated. Sun Room currently childrens playroom. The Family Room in Walkout Level has a Fireplace and Serving Bar. Also on this level is Game or Hobby Room as well as a huge Sitting Room and kitchenette. Upstairs is Glamorous Master Suite with Separate Sitting Room, Fireplace, Huge Walk in-Dressing Room and Luxurious Bathroom complete with Jacuzzi, Double Shower and Sauna. A Hobby-Laundry room also adjoins the Master Suite. Three Additional Bedrooms and Two Full Baths also on Upper Level. New Oversized Deck, Gazebo and Patio have recently been completed. Professional Landscape and Circular Paver Drive. 4 Car Garage. All Ready and Waiting for Fortunate New Family .
Property Specifics
| Single Family | |
| — | |
| Traditional | |
| 1996 | |
| Full,Walkout | |
| CUSTOM | |
| No | |
| 0.27 |
| Cook | |
| Crystal Tree | |
| 178 / Monthly | |
| Security | |
| Lake Michigan | |
| Public Sewer | |
| 10814493 | |
| 27084020100000 |
Nearby Schools
| NAME: | DISTRICT: | DISTANCE: | |
|---|---|---|---|
|
Grade School
High Point Elementary School |
135 | — | |
|
Middle School
Orland Junior High School |
135 | Not in DB | |
|
High School
Carl Sandburg High School |
230 | Not in DB | |
Property History
| DATE: | EVENT: | PRICE: | SOURCE: |
|---|---|---|---|
| 8 Jan, 2021 | Sold | $905,000 | MRED MLS |
| 3 Nov, 2020 | Under contract | $974,900 | MRED MLS |
| 11 Aug, 2020 | Listed for sale | $974,900 | MRED MLS |
| 24 Aug, 2023 | Sold | $1,360,000 | MRED MLS |
| 21 Jun, 2023 | Under contract | $1,475,000 | MRED MLS |
| 23 May, 2023 | Listed for sale | $1,475,000 | MRED MLS |
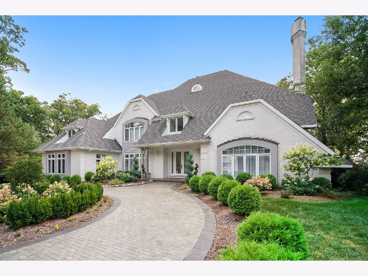
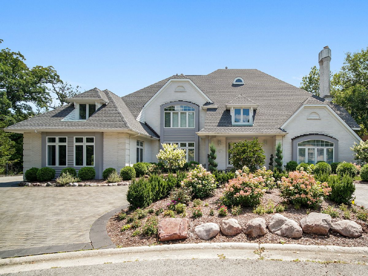
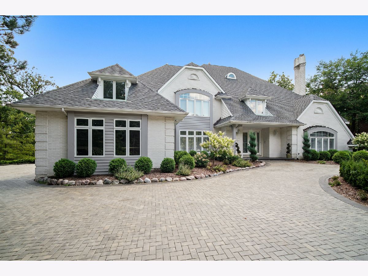
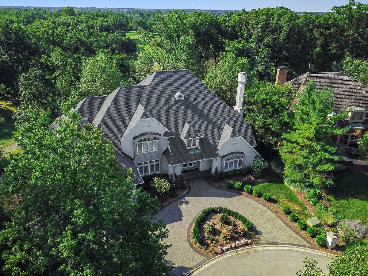
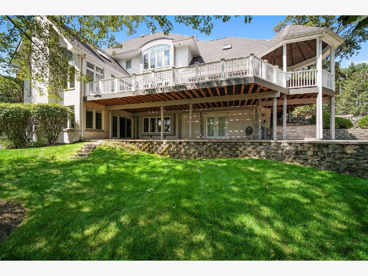
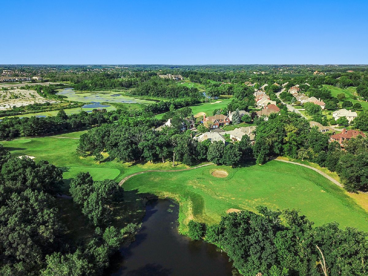
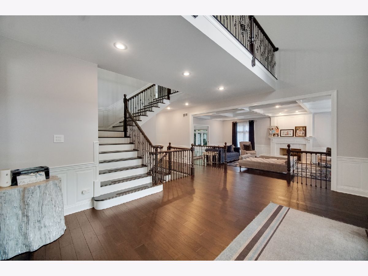
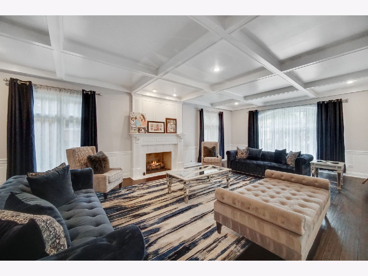
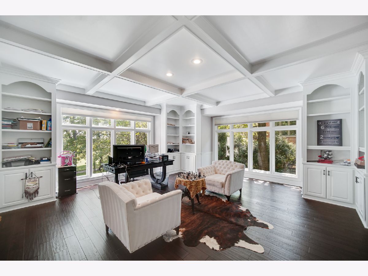
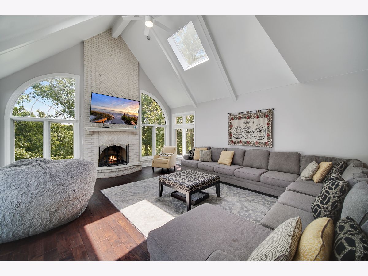
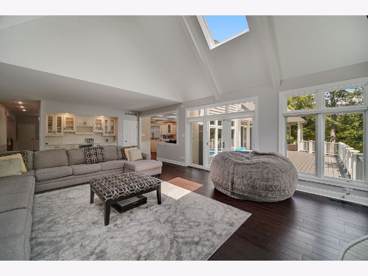
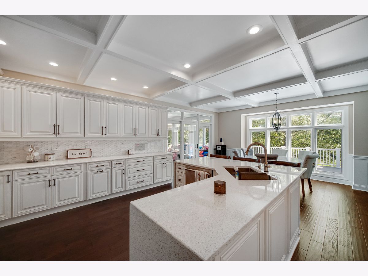
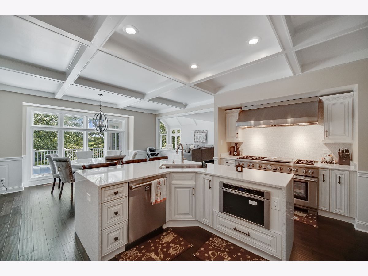
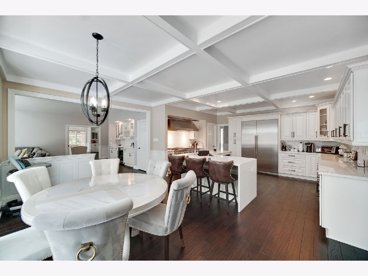
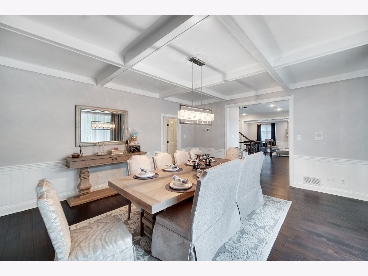
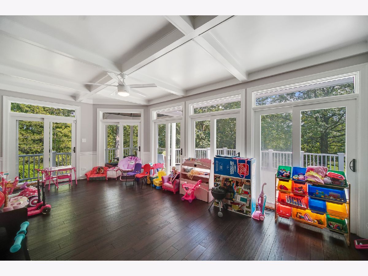
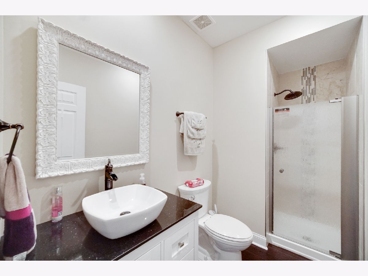
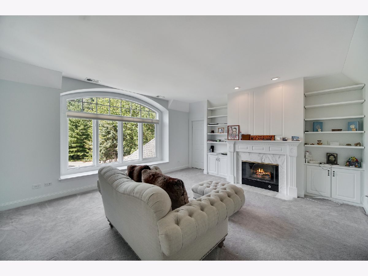
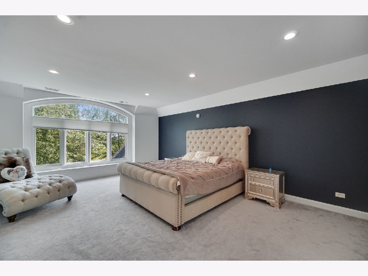
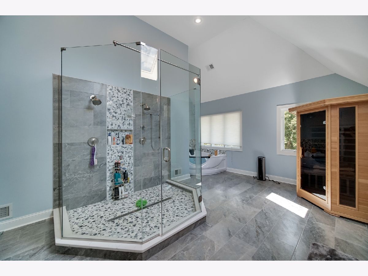
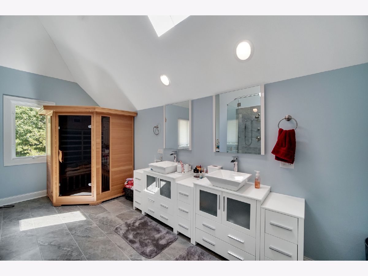
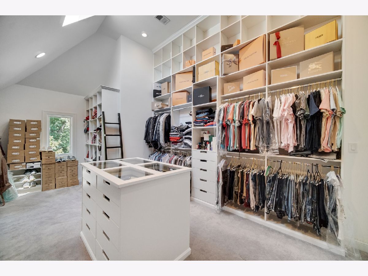
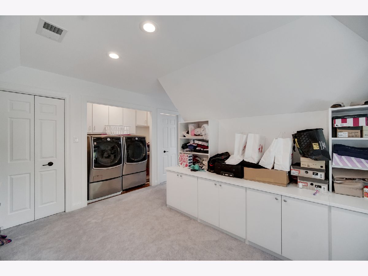
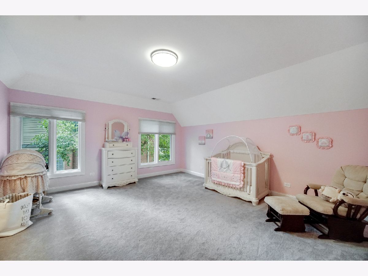
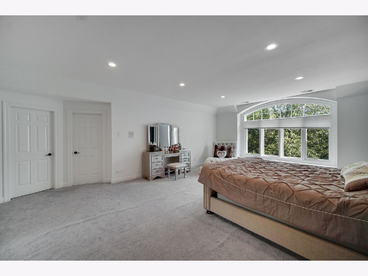
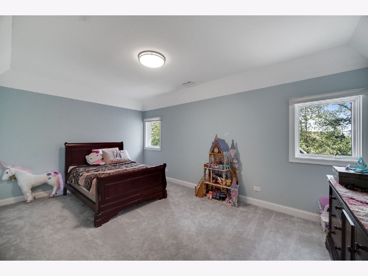
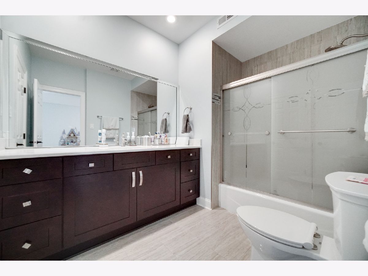
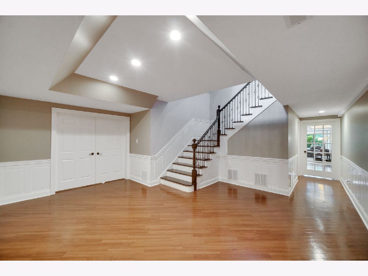
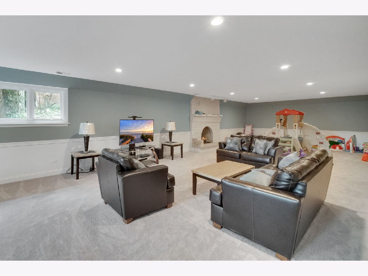
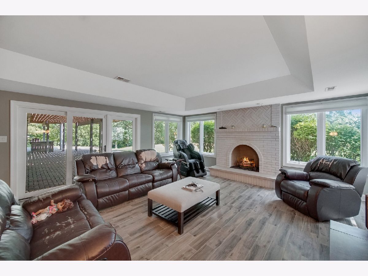
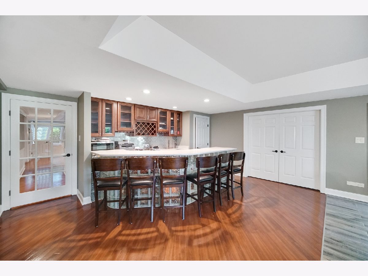
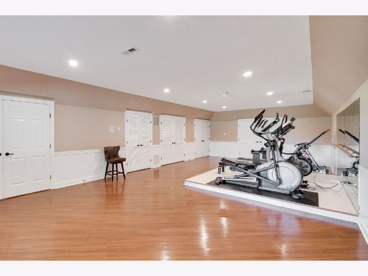
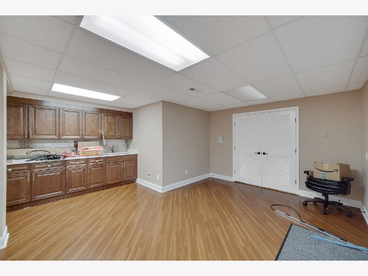
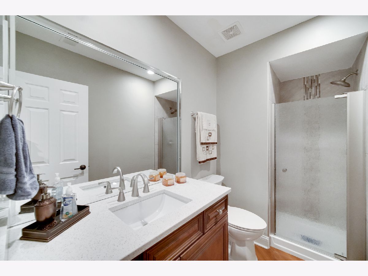
Room Specifics
Total Bedrooms: 4
Bedrooms Above Ground: 4
Bedrooms Below Ground: 0
Dimensions: —
Floor Type: Carpet
Dimensions: —
Floor Type: Carpet
Dimensions: —
Floor Type: Carpet
Full Bathrooms: 6
Bathroom Amenities: Whirlpool,Separate Shower,Double Sink,Garden Tub,Full Body Spray Shower
Bathroom in Basement: 1
Rooms: Bonus Room,Breakfast Room,Foyer,Gallery,Game Room,Great Room,Sitting Room,Study,Sun Room
Basement Description: Finished
Other Specifics
| 4 | |
| Concrete Perimeter | |
| Brick | |
| Deck, Patio, Brick Paver Patio, Storms/Screens, Outdoor Grill, Workshop | |
| Cul-De-Sac,Golf Course Lot,Irregular Lot,Landscaped,Wooded | |
| 186 X 133 X 69 X 118 | |
| Interior Stair,Unfinished | |
| Full | |
| Vaulted/Cathedral Ceilings, Skylight(s), Sauna/Steam Room, Bar-Wet, Hardwood Floors, Second Floor Laundry, First Floor Full Bath, Built-in Features, Walk-In Closet(s) | |
| Double Oven, Microwave, Dishwasher, Refrigerator, Bar Fridge, Washer, Dryer, Disposal, Wine Refrigerator | |
| Not in DB | |
| Clubhouse, Pool, Tennis Court(s), Curbs, Gated, Sidewalks, Street Lights, Street Paved | |
| — | |
| — | |
| Wood Burning, Attached Fireplace Doors/Screen, Gas Log, Gas Starter |
Tax History
| Year | Property Taxes |
|---|---|
| 2021 | $20,758 |
| 2023 | $18,375 |
Contact Agent
Nearby Similar Homes
Nearby Sold Comparables
Contact Agent
Listing Provided By
Rich Real Estate



