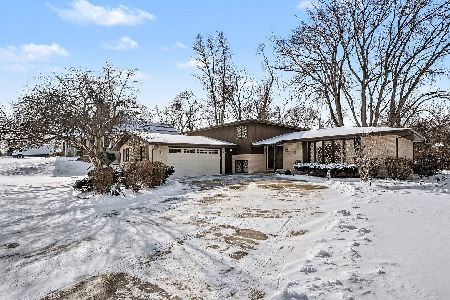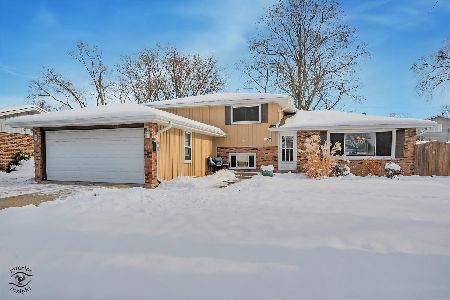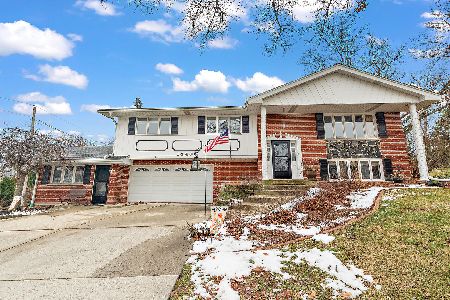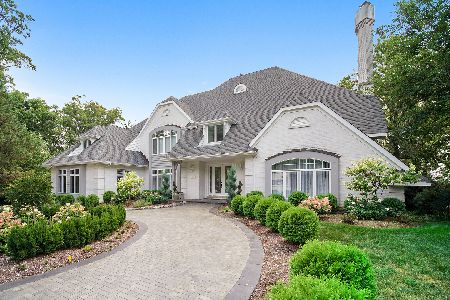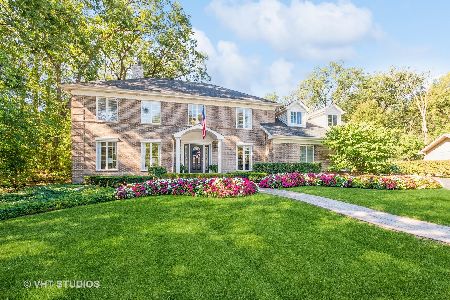10435 Misty Hill Road, Orland Park, Illinois 60462
$1,360,000
|
Sold
|
|
| Status: | Closed |
| Sqft: | 9,282 |
| Cost/Sqft: | $159 |
| Beds: | 6 |
| Baths: | 7 |
| Year Built: | 1996 |
| Property Taxes: | $18,375 |
| Days On Market: | 977 |
| Lot Size: | 0,27 |
Description
Luxury Estate in sought after Crystal Tree gated golf course community in Orland Park. This recently updated beauty offers 6 bedrooms/ 7 full bathrooms with a spectacular kitchen, 4 car garage, and brand new full finished walkout basement. Set in a cal de sac on the 16th hole, you can get golf course views from several rooms in this home. Enjoy a grand entrance into the two-story foyer that separates a formal dining room and huge living room with a fireplace. Vaulted ceiling family room with statement fireplace, wet bar w/ wine fridge, skylights, and access to a full bathroom. The executive office offers custom built in shelving and views of the golf course. Eat in chef's kitchen offers top of the line stainless steel appliances, quartz countertops, custom cabinets, two walk in pantries, and tables space. Off the kitchen you will find a 4 seasons sunroom with wall to wall sliding glass doors offering stunning views. Upstairs primary bedroom with two story walk in closet, en suite with oversized custom shower, 2 seat jacuzzi tub, sauna, and double vanity. Primary bedroom also offers a sitting area with fireplace & built in shelving along with an attached laundry room including sink, cabinets, and storage. Three additional great size bedrooms with walk in closets, two of which offer private full bathrooms, while the other offers shared access to the full hall bathroom. Walk out basement offers Kitchen, 2 potential bedrooms, 2 full bathrooms, 2 fireplaces, entertainment area, game room, second laundry room, and more. This kitchen is equipped with all stainless steel appliances and large island with seating. Access the paver brick patio with built in gas grill, seating area, and putting green. Off the main level is a trex deck with plenty of seating and built in gazebo. Attached 4 car garage with epoxy floors, cabinets, and a storage closet with sink. Paver brick driveway, professional landscaping & lighting, security system, sprinkler system, smart home technology and more. This home has been completely updated top to bottom. Take your Crystal Tree living experience to the next level with a membership option. Members have access to golf, tennis, swimming pool, fitness center and social facilities. Close to Metra, shopping, restaurants and all that Orland Park and the surrounding suburbs have to offer! Approx. Square Footage: Total= 9,282 sq ft (main lvl = 3,230 ; 2nd lvl = 3,028 ; walkout bsmt =3,024)
Property Specifics
| Single Family | |
| — | |
| — | |
| 1996 | |
| — | |
| CUSTOM | |
| No | |
| 0.27 |
| Cook | |
| Crystal Tree | |
| 189 / Monthly | |
| — | |
| — | |
| — | |
| 11781099 | |
| 27084020100000 |
Nearby Schools
| NAME: | DISTRICT: | DISTANCE: | |
|---|---|---|---|
|
Grade School
High Point Elementary School |
135 | — | |
|
Middle School
Orland Junior High School |
135 | Not in DB | |
|
High School
Carl Sandburg High School |
230 | Not in DB | |
Property History
| DATE: | EVENT: | PRICE: | SOURCE: |
|---|---|---|---|
| 8 Jan, 2021 | Sold | $905,000 | MRED MLS |
| 3 Nov, 2020 | Under contract | $974,900 | MRED MLS |
| 11 Aug, 2020 | Listed for sale | $974,900 | MRED MLS |
| 24 Aug, 2023 | Sold | $1,360,000 | MRED MLS |
| 21 Jun, 2023 | Under contract | $1,475,000 | MRED MLS |
| 23 May, 2023 | Listed for sale | $1,475,000 | MRED MLS |
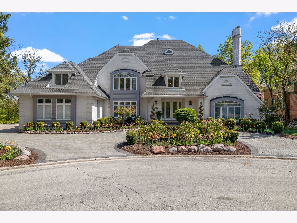
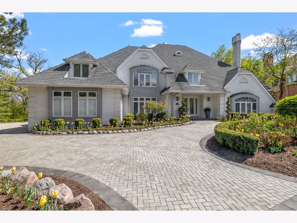
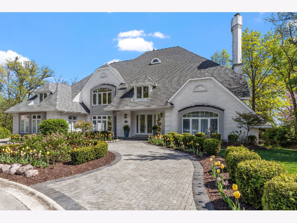
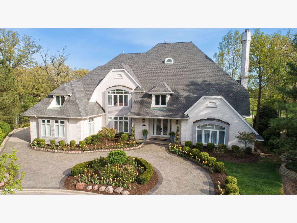
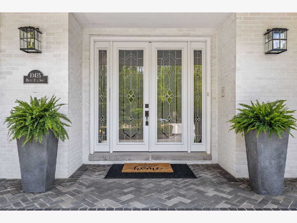
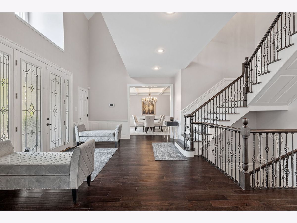
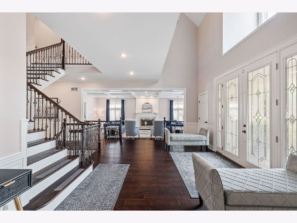
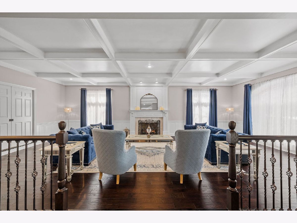
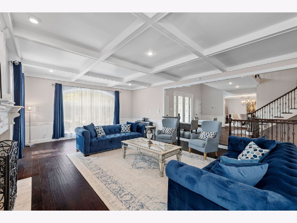
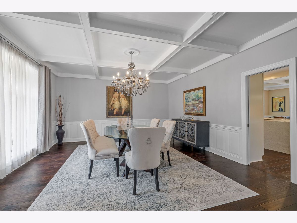
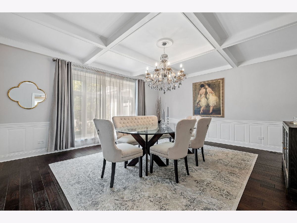
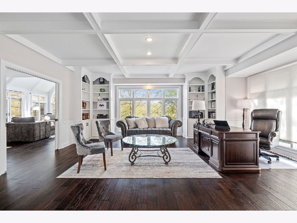
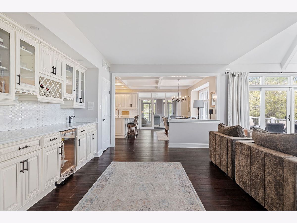
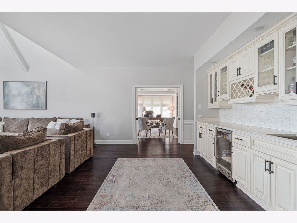
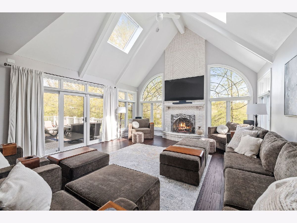
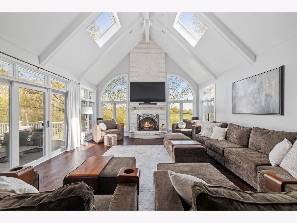
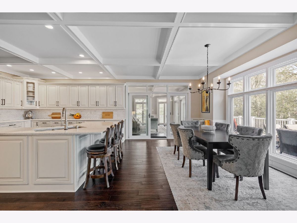
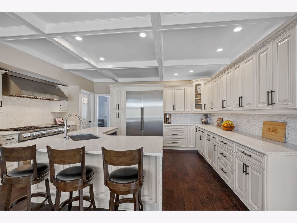
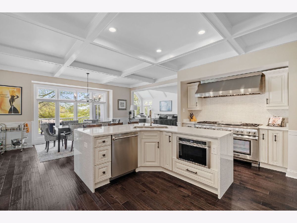
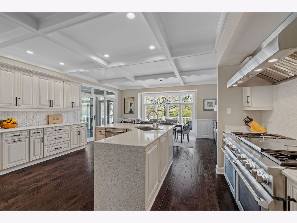
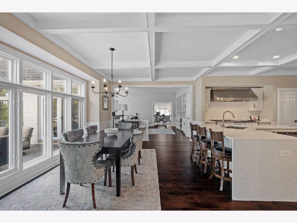
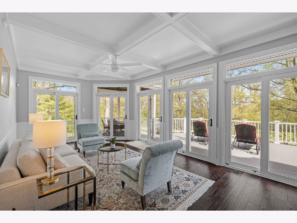
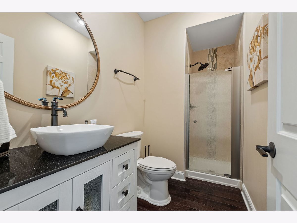
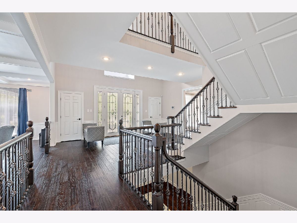
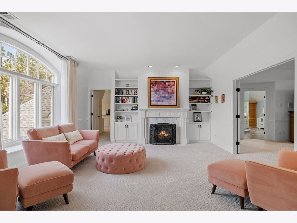
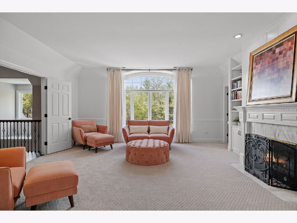
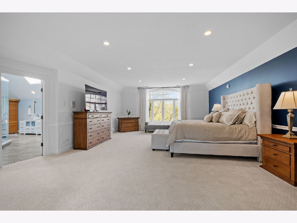
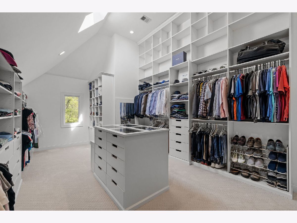
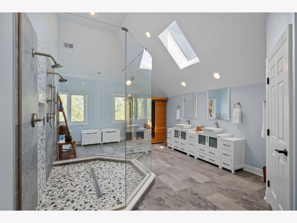
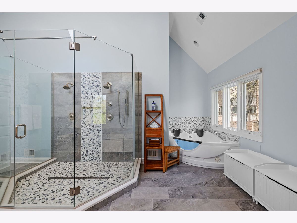
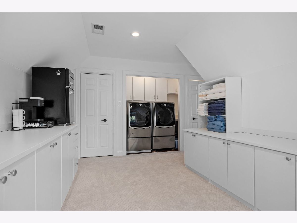
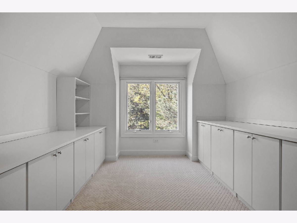
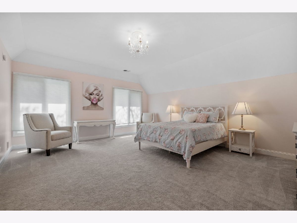
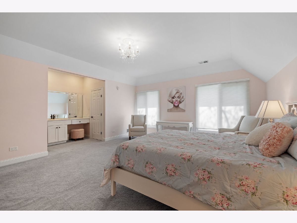
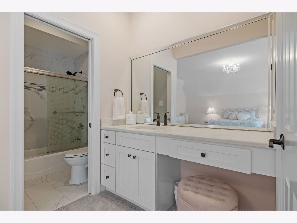
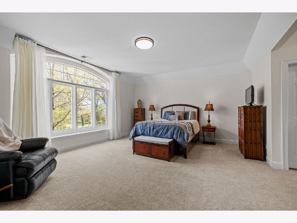
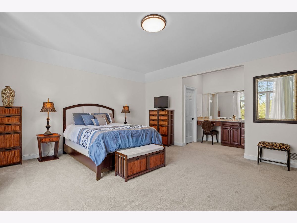
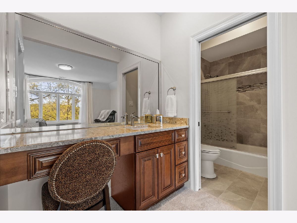
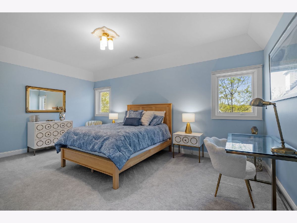
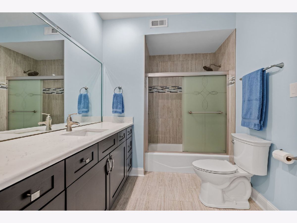
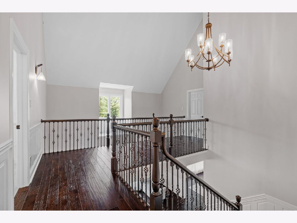
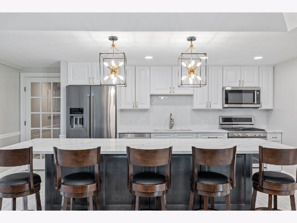
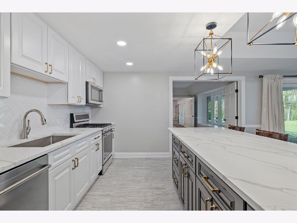
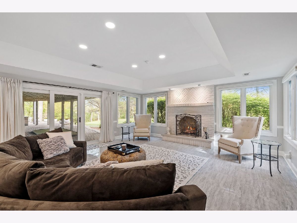
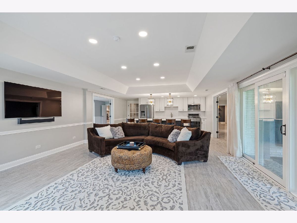
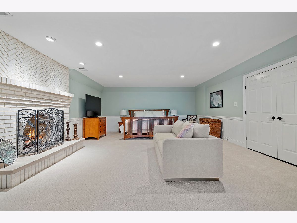
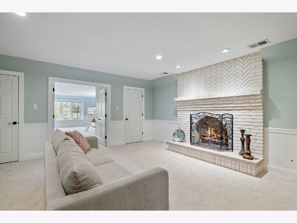
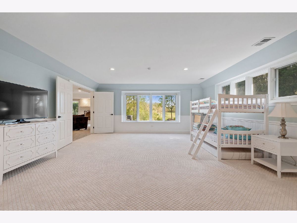
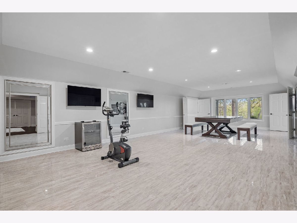
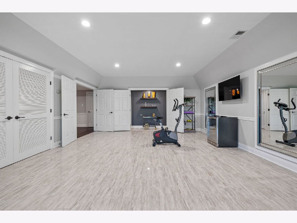
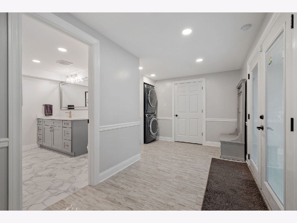
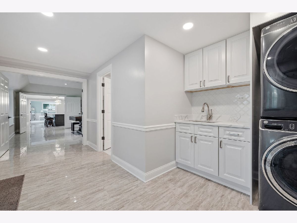
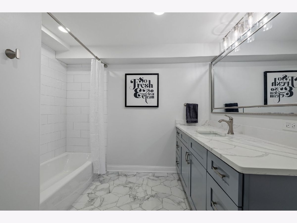
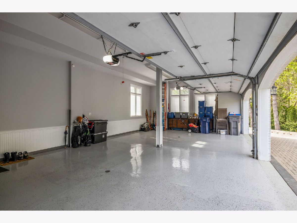
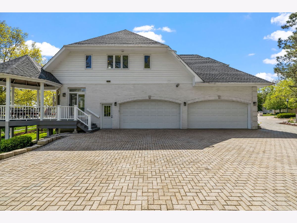
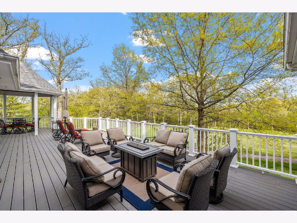
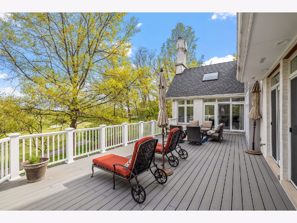
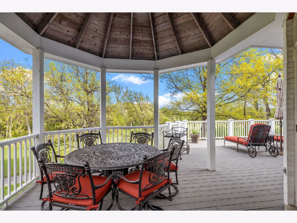
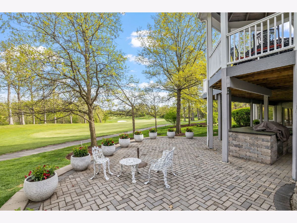
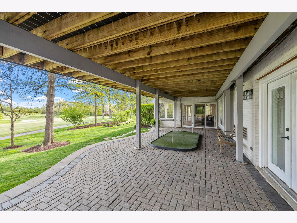
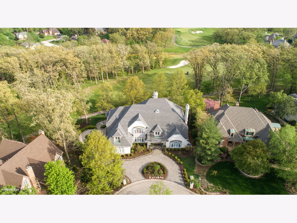
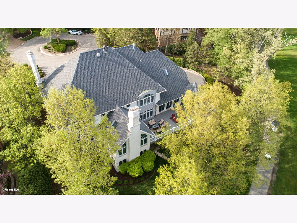
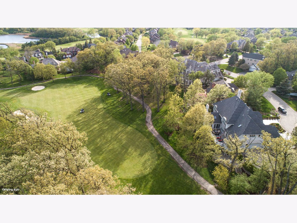
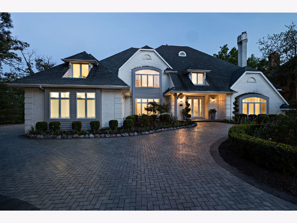
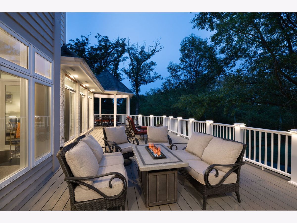
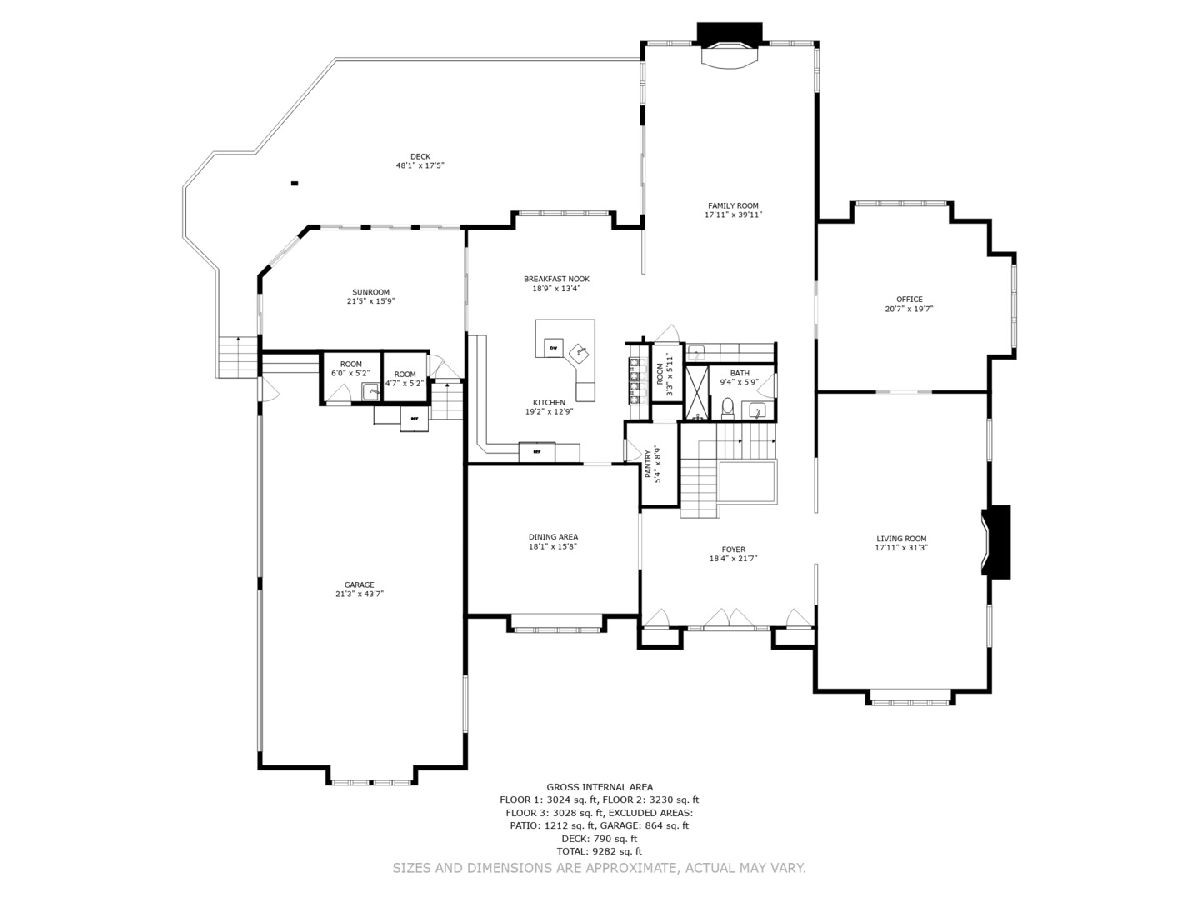
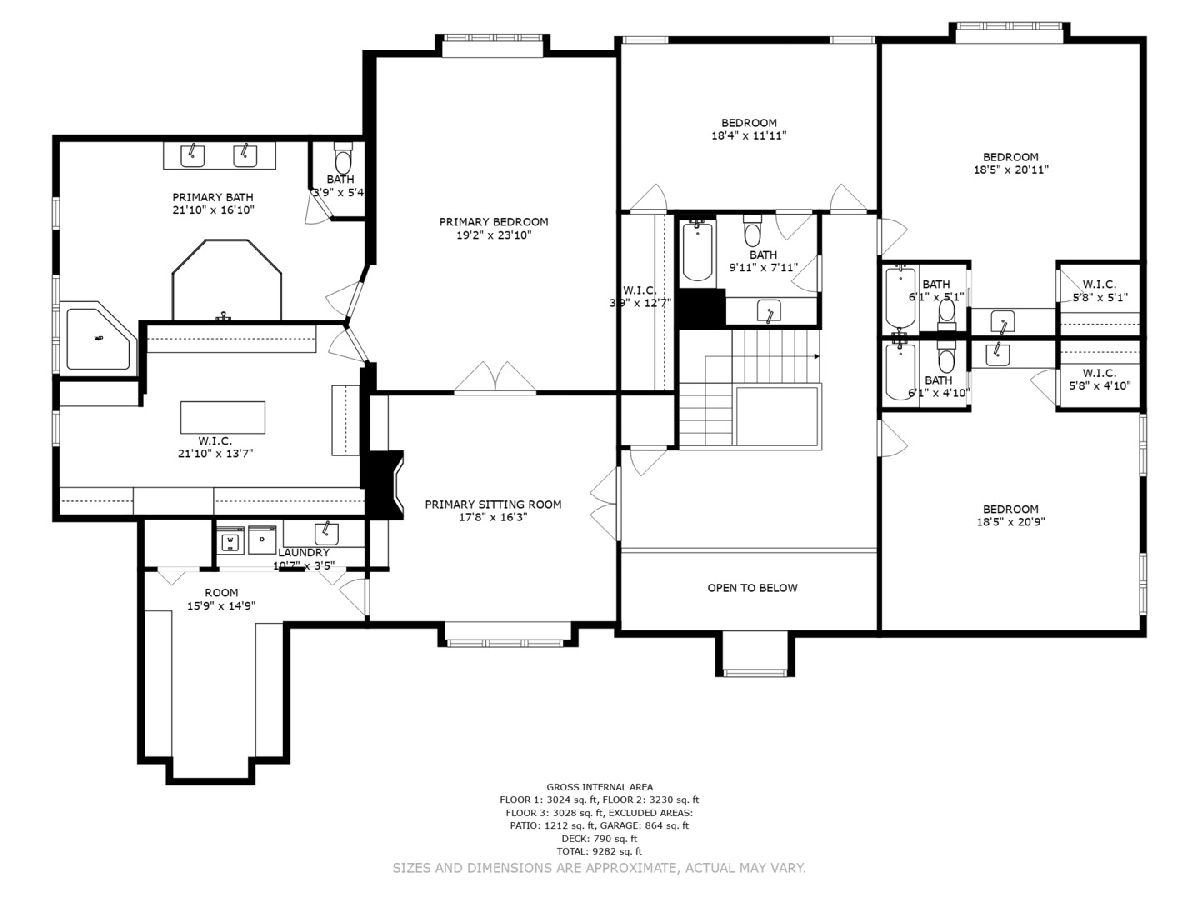
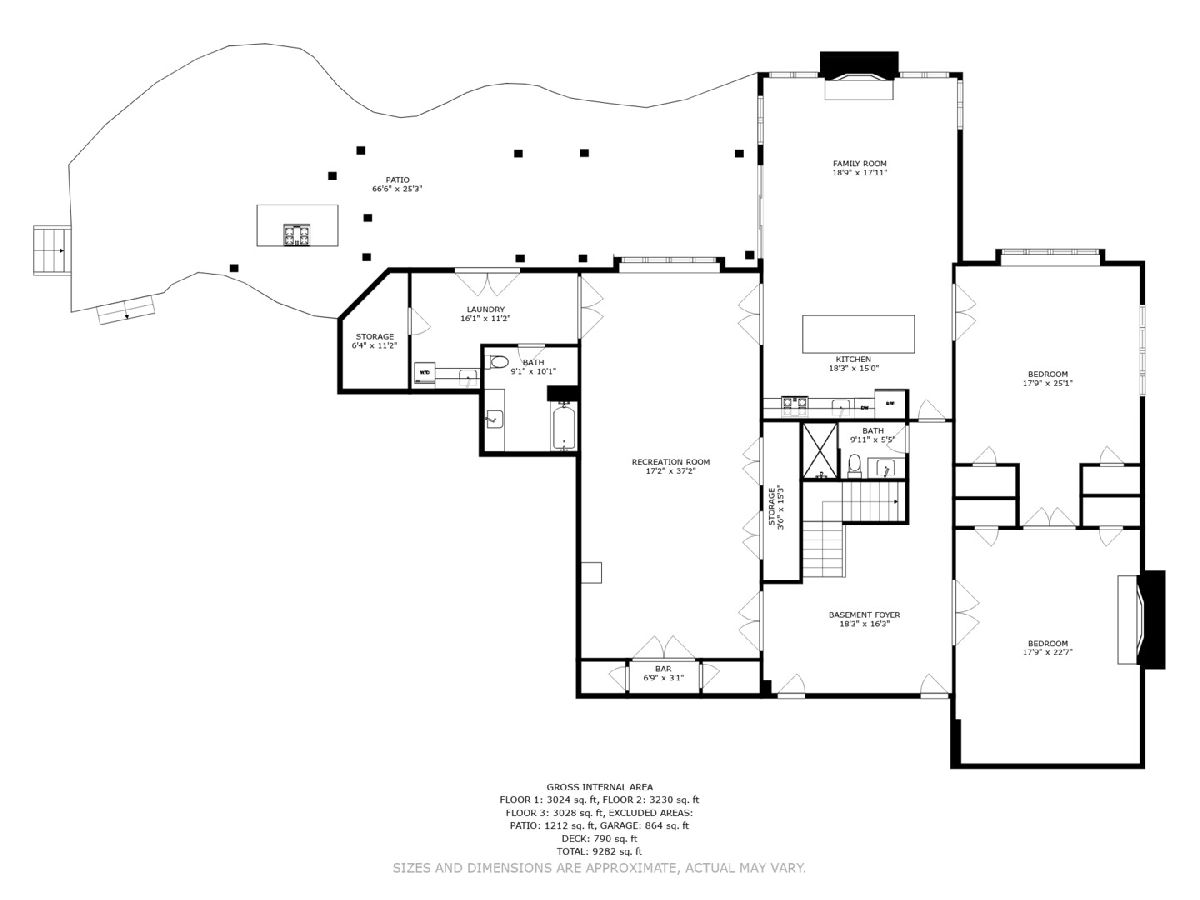
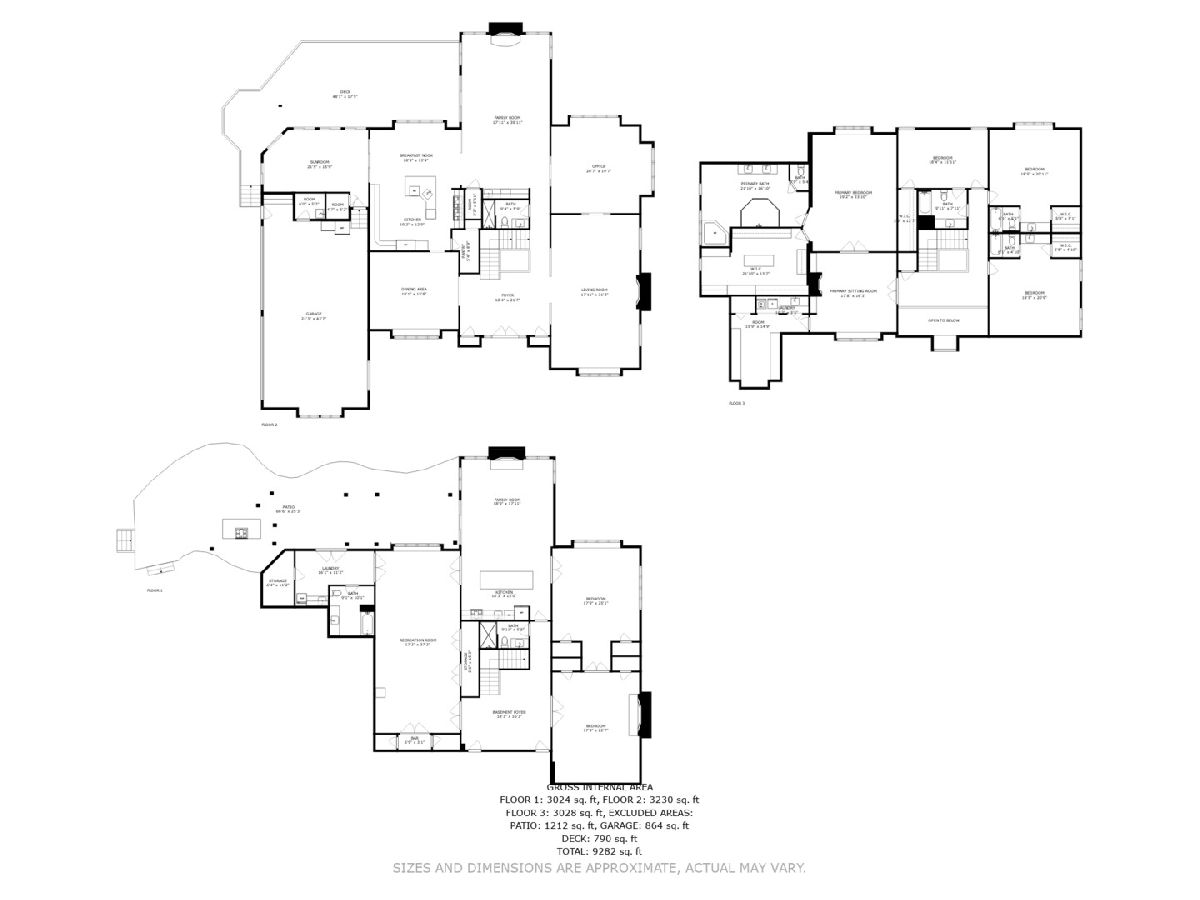
Room Specifics
Total Bedrooms: 6
Bedrooms Above Ground: 6
Bedrooms Below Ground: 0
Dimensions: —
Floor Type: —
Dimensions: —
Floor Type: —
Dimensions: —
Floor Type: —
Dimensions: —
Floor Type: —
Dimensions: —
Floor Type: —
Full Bathrooms: 7
Bathroom Amenities: Whirlpool,Separate Shower,Double Sink,Garden Tub,Full Body Spray Shower
Bathroom in Basement: 1
Rooms: —
Basement Description: Finished
Other Specifics
| 4 | |
| — | |
| Brick | |
| — | |
| — | |
| 186 X 133 X 69 X 118 | |
| Interior Stair,Unfinished | |
| — | |
| — | |
| — | |
| Not in DB | |
| — | |
| — | |
| — | |
| — |
Tax History
| Year | Property Taxes |
|---|---|
| 2021 | $20,758 |
| 2023 | $18,375 |
Contact Agent
Nearby Similar Homes
Nearby Sold Comparables
Contact Agent
Listing Provided By
Coldwell Banker Real Estate Group



