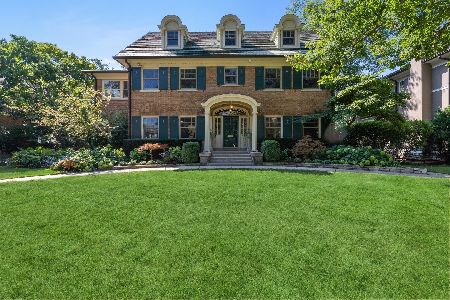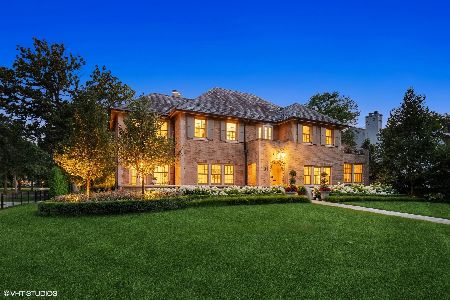1045 Chestnut Avenue, Wilmette, Illinois 60091
$1,742,500
|
Sold
|
|
| Status: | Closed |
| Sqft: | 3,891 |
| Cost/Sqft: | $469 |
| Beds: | 4 |
| Baths: | 6 |
| Year Built: | 2003 |
| Property Taxes: | $37,589 |
| Days On Market: | 2823 |
| Lot Size: | 0,25 |
Description
Exquisite custom 2003 home stands among the North Shore's most beautiful homes on Chestnut Ave. Elegance & detail in every room - soaring ceilings, stunning moldings & grand archways. Large windows drench the home in natural light. Fluid floor plan is perfect for daily living & all gatherings - intimate & grand. Formal living & dining room flow to the newly renovated cook's kitchen with top of the line appliances, gorgeous Quartz island, walk-in pantry, wet bar/coffee station & sun-filled eating area w/window seat. Family room has sliding doors to raised bluestone patio & yard. Huge mudroom, library & private study complete the 1st floor. Master suite w/gorgeous updated bathroom. Two bedrooms w/Jack & Jill bath & 4th bedroom is ensuite. Basement has 2 more bedrooms & baths, huge rec-room, exercise area, theater room & abundant storage. Convenient 2nd floor laundry. Charging station in garage. Steps to beach, Plaza del Lago, town, train & schools. ABSOLUTELY FANTASTIC!
Property Specifics
| Single Family | |
| — | |
| Traditional | |
| 2003 | |
| Full | |
| — | |
| No | |
| 0.25 |
| Cook | |
| — | |
| 0 / Not Applicable | |
| None | |
| Lake Michigan,Public | |
| Public Sewer | |
| 09929880 | |
| 05273040020000 |
Nearby Schools
| NAME: | DISTRICT: | DISTANCE: | |
|---|---|---|---|
|
Grade School
Central Elementary School |
39 | — | |
|
Middle School
Highcrest Middle School |
39 | Not in DB | |
|
High School
New Trier Twp H.s. Northfield/wi |
203 | Not in DB | |
|
Alternate Junior High School
Wilmette Junior High School |
— | Not in DB | |
Property History
| DATE: | EVENT: | PRICE: | SOURCE: |
|---|---|---|---|
| 28 Jun, 2018 | Sold | $1,742,500 | MRED MLS |
| 4 Jun, 2018 | Under contract | $1,825,000 | MRED MLS |
| — | Last price change | $1,899,000 | MRED MLS |
| 26 Apr, 2018 | Listed for sale | $1,999,000 | MRED MLS |
| 1 Dec, 2020 | Sold | $1,924,500 | MRED MLS |
| 23 Sep, 2020 | Under contract | $1,949,000 | MRED MLS |
| 18 Aug, 2020 | Listed for sale | $1,949,000 | MRED MLS |
Room Specifics
Total Bedrooms: 6
Bedrooms Above Ground: 4
Bedrooms Below Ground: 2
Dimensions: —
Floor Type: Carpet
Dimensions: —
Floor Type: Hardwood
Dimensions: —
Floor Type: Carpet
Dimensions: —
Floor Type: —
Dimensions: —
Floor Type: —
Full Bathrooms: 6
Bathroom Amenities: Separate Shower,Double Sink,Soaking Tub
Bathroom in Basement: 1
Rooms: Bedroom 5,Bedroom 6,Foyer,Library,Recreation Room,Sitting Room,Study,Theatre Room
Basement Description: Finished
Other Specifics
| 2 | |
| — | |
| — | |
| Patio, Storms/Screens | |
| — | |
| 61X178 | |
| Pull Down Stair | |
| Full | |
| Vaulted/Cathedral Ceilings, Skylight(s), Bar-Wet, Hardwood Floors, Second Floor Laundry | |
| Range, Microwave, Dishwasher, High End Refrigerator, Bar Fridge, Washer, Dryer, Disposal, Wine Refrigerator, Range Hood | |
| Not in DB | |
| — | |
| — | |
| — | |
| Gas Log, Gas Starter |
Tax History
| Year | Property Taxes |
|---|---|
| 2018 | $37,589 |
| 2020 | $38,512 |
Contact Agent
Nearby Sold Comparables
Contact Agent
Listing Provided By
Baird & Warner







