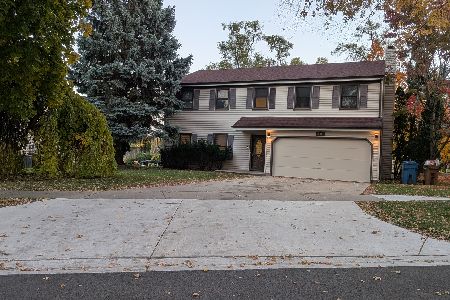1045 Deer Glen Court, Glen Ellyn, Illinois 60137
$625,000
|
Sold
|
|
| Status: | Closed |
| Sqft: | 2,944 |
| Cost/Sqft: | $221 |
| Beds: | 4 |
| Baths: | 3 |
| Year Built: | 2006 |
| Property Taxes: | $13,032 |
| Days On Market: | 1477 |
| Lot Size: | 0,00 |
Description
Spacious 4 Bedroom, 2.5 Bathroom Home Located On A Quiet Cul-de-Sac Street! This Beautiful Home Is Move In Ready! You Are Welcomed By An Abundance Of Natural Light Throughout! Hardwood Floors & Crown Molding are Highlighted in the First First Floor Office, Living Room & Dining Rooms! Kitchen Features Granite Countertops, Island and Stainless Steel Appliances. Family Room Boasts A Vaulted Ceiling, Gas Fireplace, & Hardwood Floors! Convenient First Floor Laundry/Mud Room! Brand New Carpeting in All Bedrooms. Grand Master Suite & Luxury Master Bath with Double Sinks,Two Walk In Closets, Linen Closet, and An Oversized Whirlpool Tub with Separate Shower! The Front Porch is Perfect For Sunset Viewing. Enjoy Your Summers on the Deck Overlooking the Professionally Landscaped Fenced Yard! Wonderful Finished English Basement Creates Additional Living Space! High Efficiency Furnace & H/W Tank! Safety Components Include a Security System & Fire Sprinklers. Highly Rated Glen Ellyn Schools! Great Location with Restaurants & Shopping nearby. Easy Access to Routes 64 & 355! Ample Recreational Opportunities include Ackerman Sports & Fitness Center, Forest Preserves, and the Great Western Trail! Welcome Home!
Property Specifics
| Single Family | |
| — | |
| — | |
| 2006 | |
| Full | |
| — | |
| No | |
| — |
| Du Page | |
| — | |
| 300 / Annual | |
| None | |
| Lake Michigan,Public | |
| Public Sewer, Sewer-Storm | |
| 11281113 | |
| 0501105023 |
Nearby Schools
| NAME: | DISTRICT: | DISTANCE: | |
|---|---|---|---|
|
Grade School
Forest Glen Elementary School |
41 | — | |
|
Middle School
Hadley Junior High School |
41 | Not in DB | |
|
High School
Glenbard West High School |
87 | Not in DB | |
Property History
| DATE: | EVENT: | PRICE: | SOURCE: |
|---|---|---|---|
| 11 Jun, 2008 | Sold | $525,000 | MRED MLS |
| 22 May, 2008 | Under contract | $580,000 | MRED MLS |
| — | Last price change | $600,000 | MRED MLS |
| 3 Dec, 2007 | Listed for sale | $625,000 | MRED MLS |
| 12 Jan, 2022 | Sold | $625,000 | MRED MLS |
| 16 Dec, 2021 | Under contract | $650,000 | MRED MLS |
| 3 Dec, 2021 | Listed for sale | $650,000 | MRED MLS |
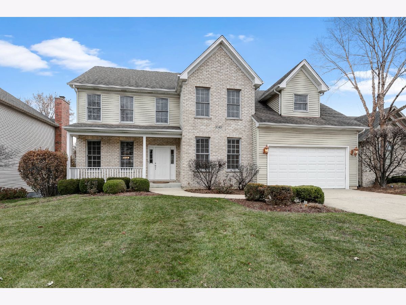
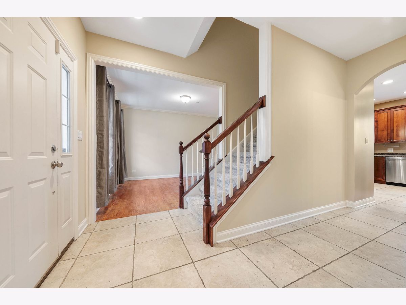
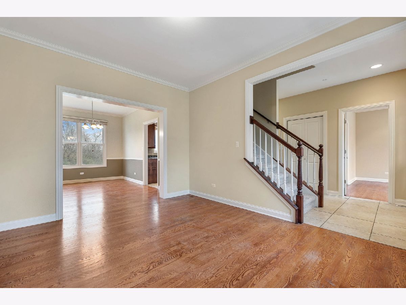
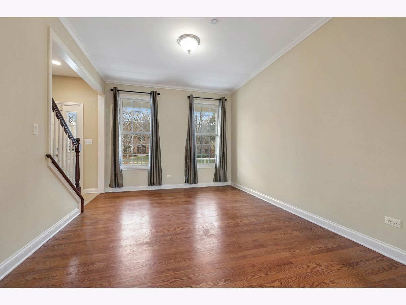
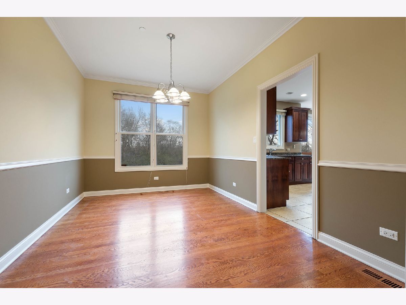
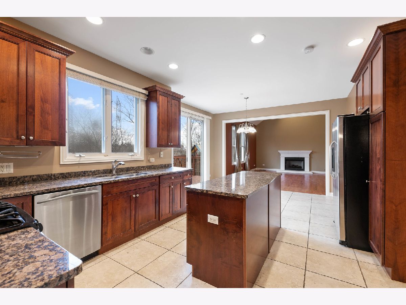
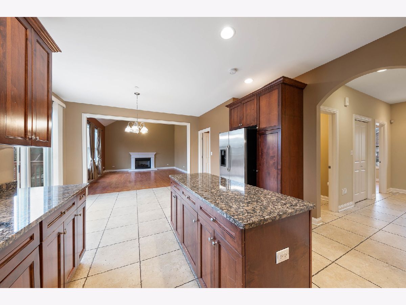
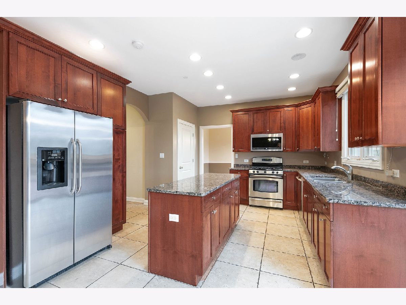
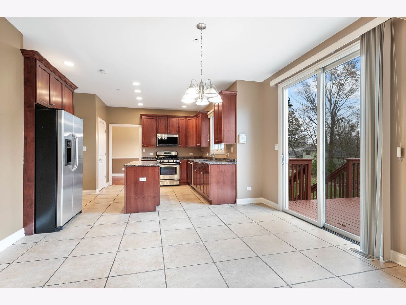
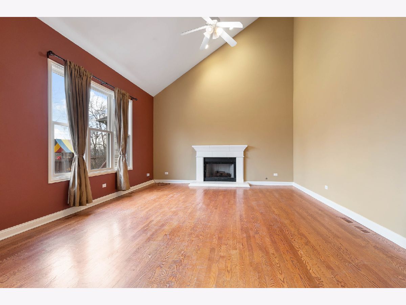
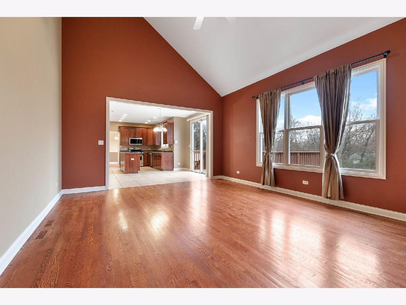
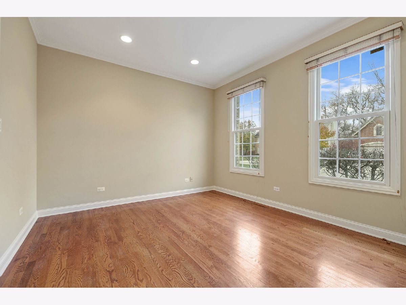
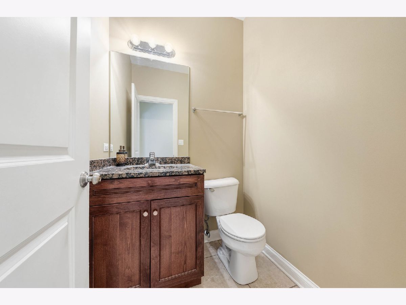
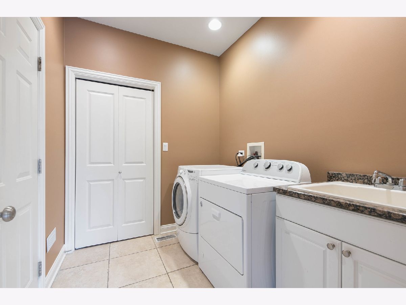
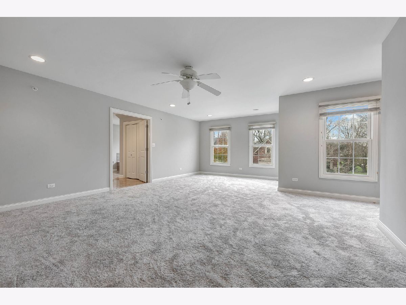
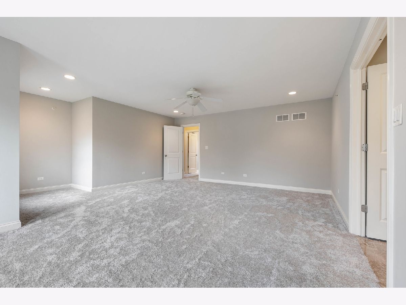
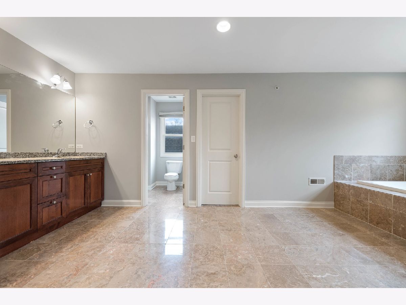
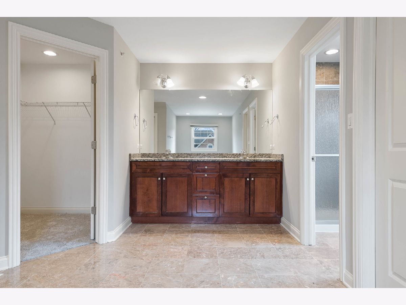
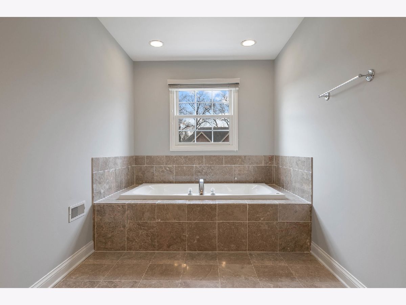
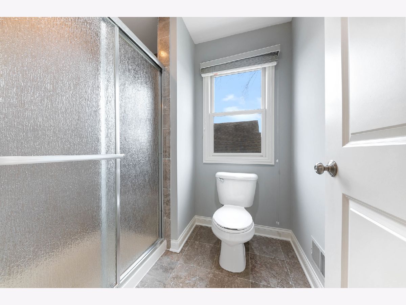
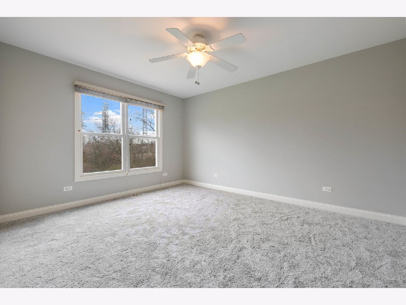
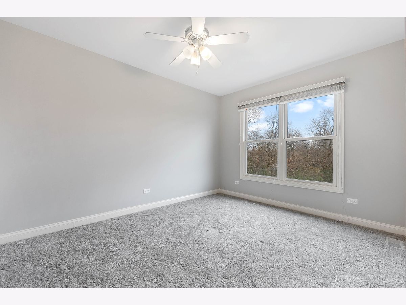
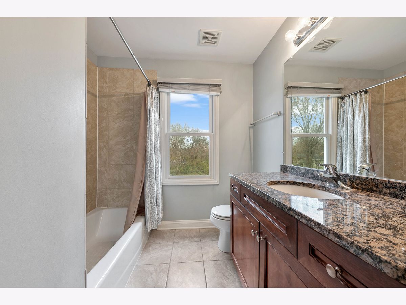
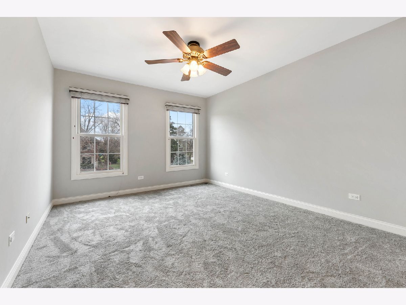
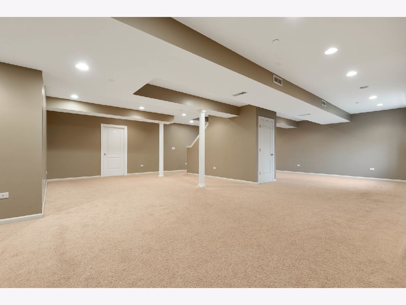
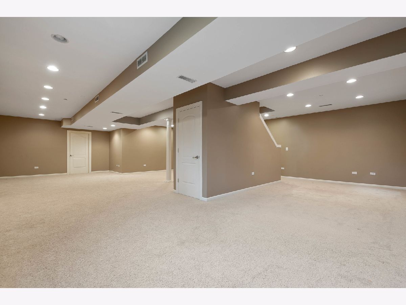
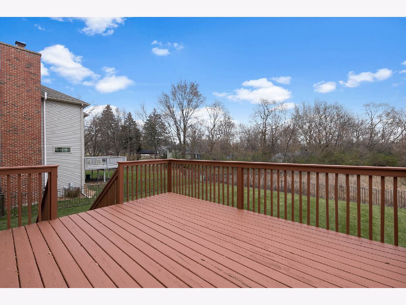
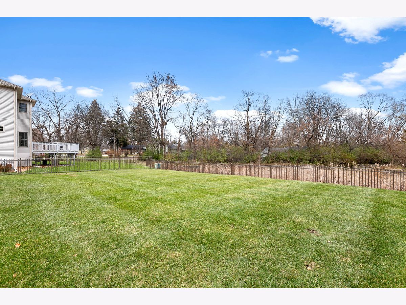
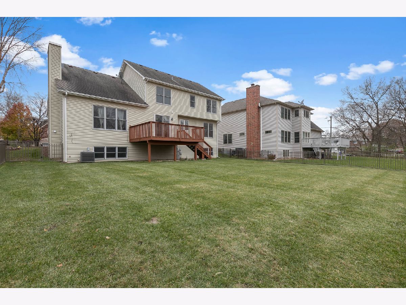
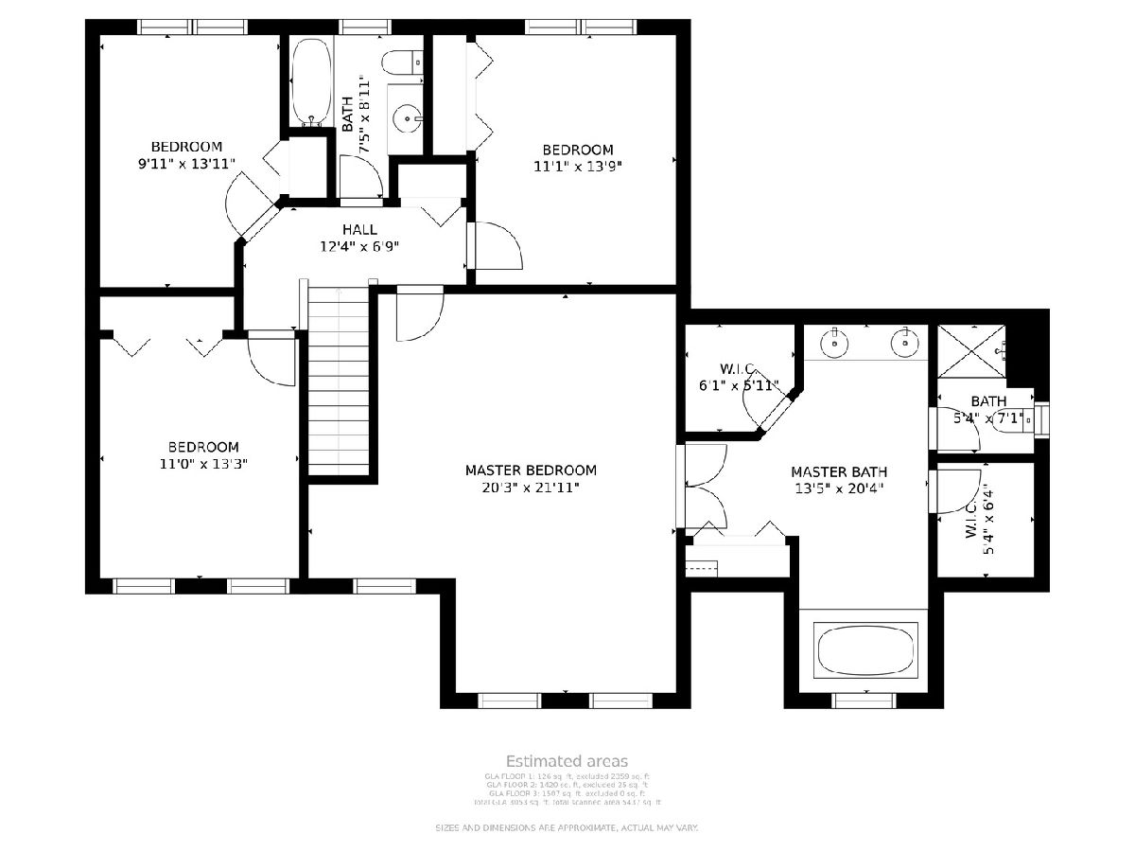
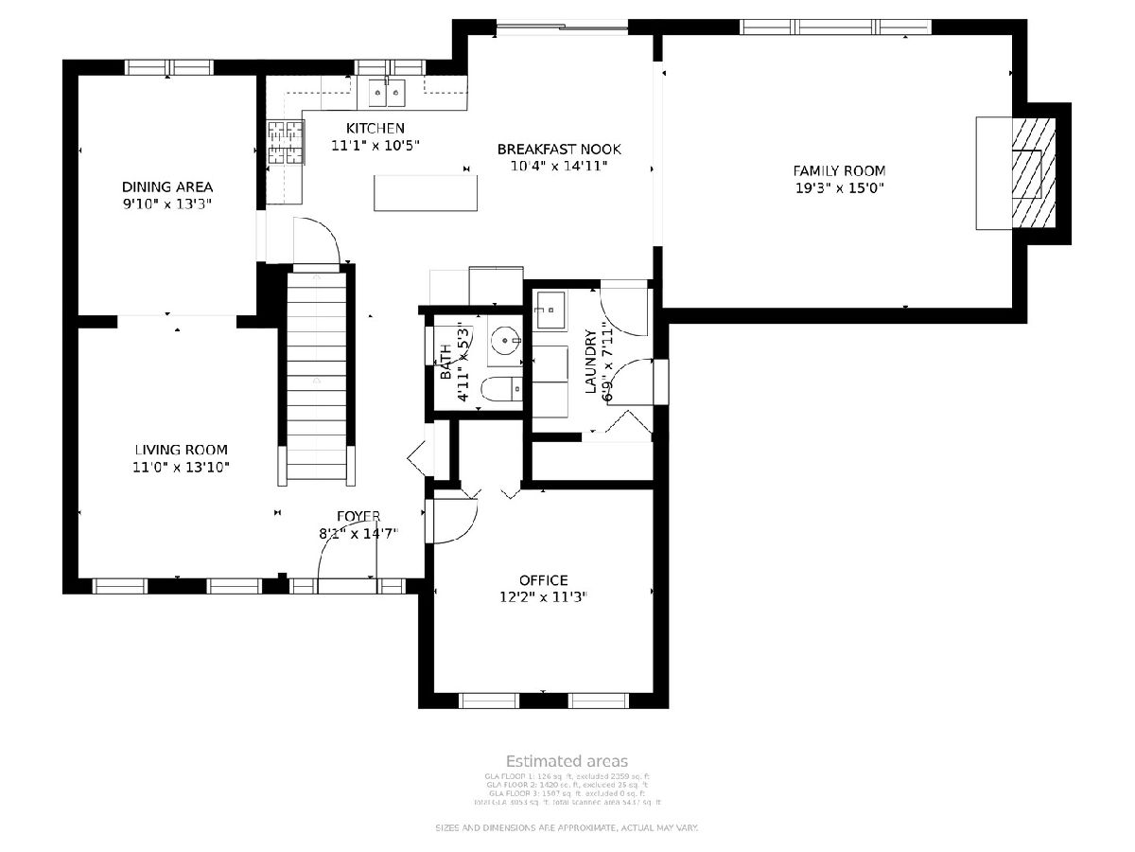
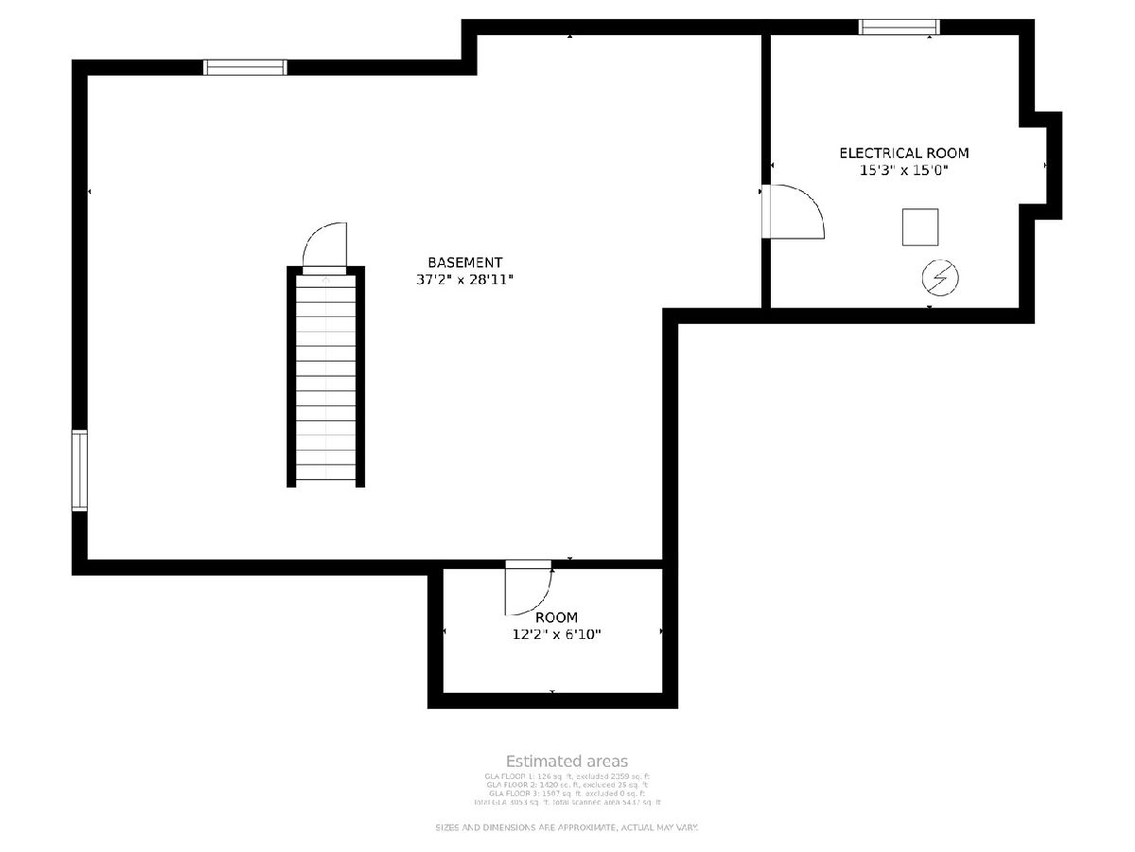
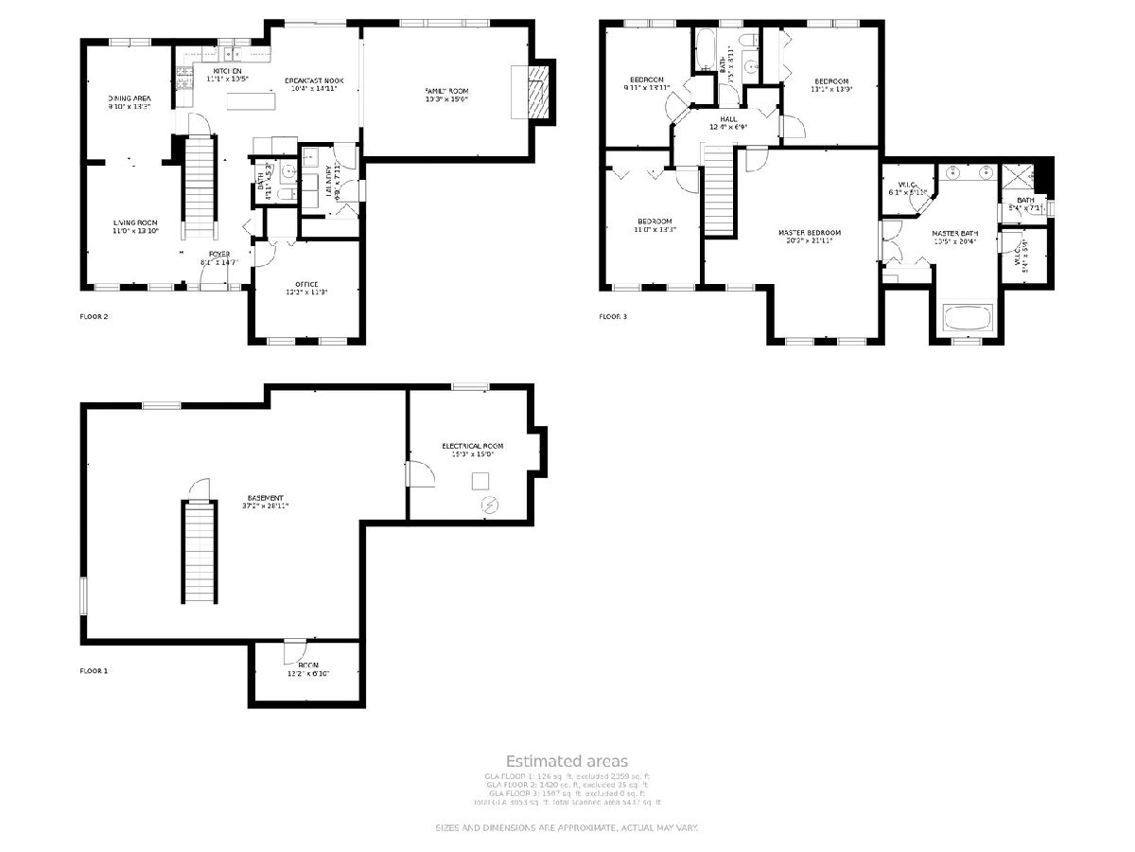

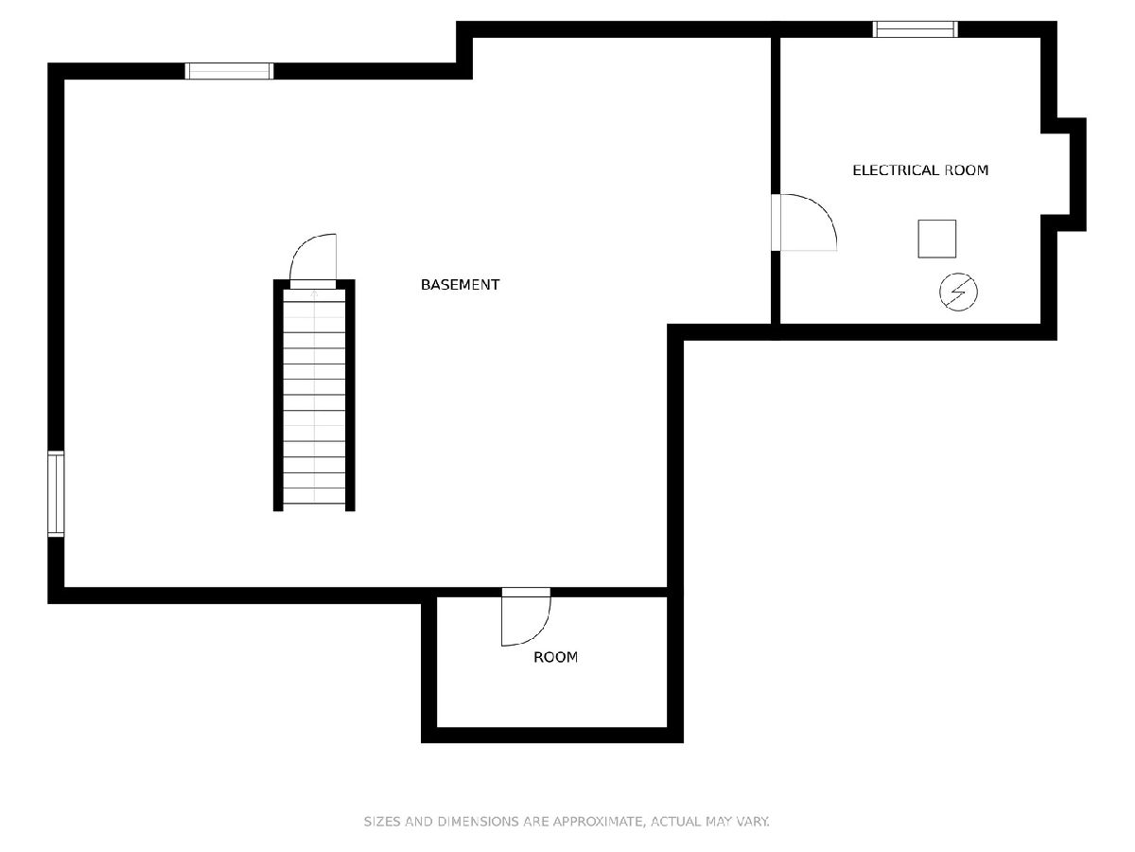
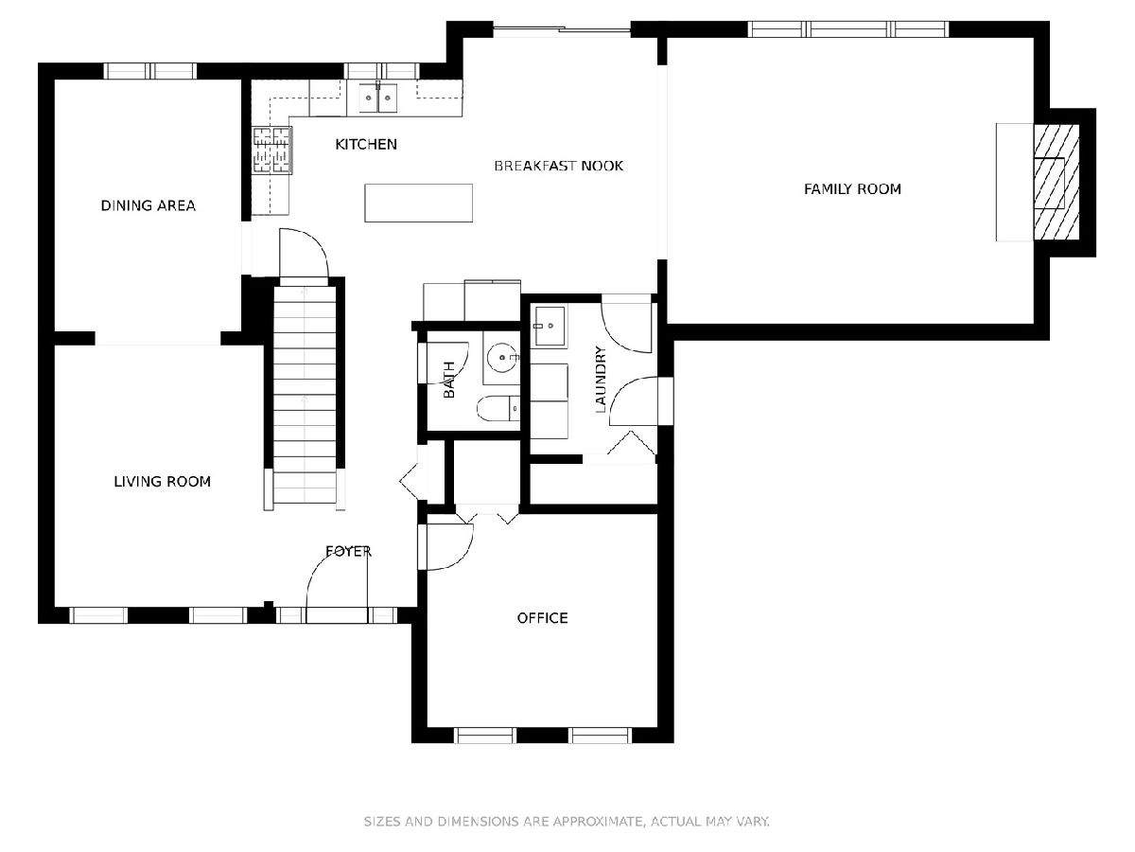
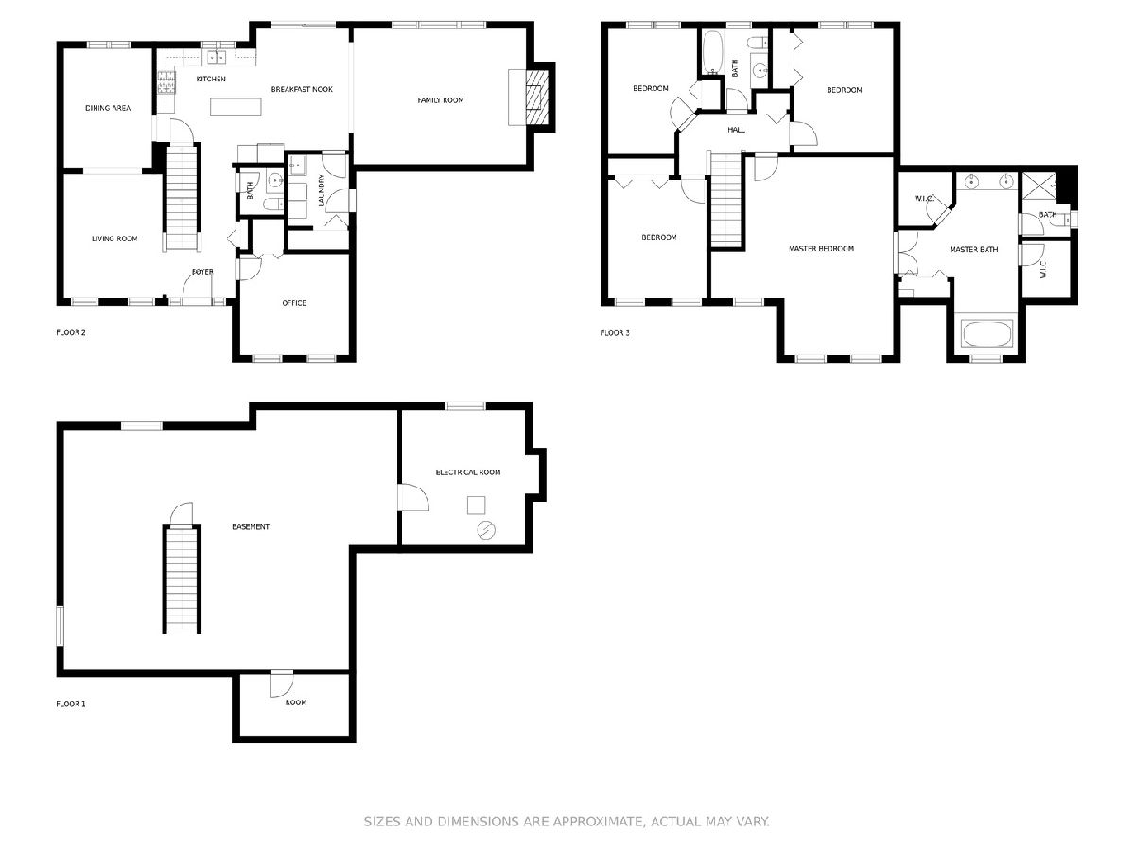
Room Specifics
Total Bedrooms: 4
Bedrooms Above Ground: 4
Bedrooms Below Ground: 0
Dimensions: —
Floor Type: Carpet
Dimensions: —
Floor Type: Carpet
Dimensions: —
Floor Type: —
Full Bathrooms: 3
Bathroom Amenities: —
Bathroom in Basement: 0
Rooms: Eating Area,Recreation Room,Utility Room-Lower Level,Storage
Basement Description: Partially Finished
Other Specifics
| 2 | |
| Concrete Perimeter | |
| Concrete | |
| Deck, Patio, Storms/Screens | |
| Cul-De-Sac,Fenced Yard,Landscaped | |
| 70X127X70X126 | |
| — | |
| Full | |
| — | |
| Range, Microwave, Dishwasher, Refrigerator, Washer, Dryer, Disposal, Stainless Steel Appliance(s) | |
| Not in DB | |
| Curbs, Sidewalks, Street Lights, Street Paved | |
| — | |
| — | |
| Gas Log |
Tax History
| Year | Property Taxes |
|---|---|
| 2008 | $12,665 |
| 2022 | $13,032 |
Contact Agent
Nearby Sold Comparables
Contact Agent
Listing Provided By
RE/MAX Suburban

