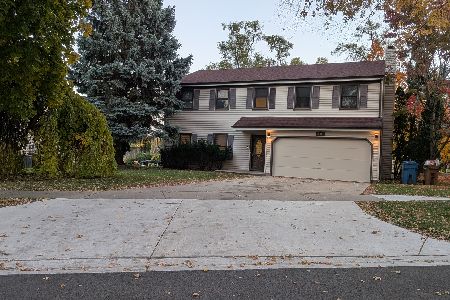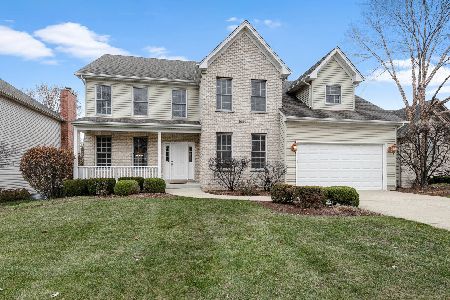1049 Deer Glen Court, Glen Ellyn, Illinois 60137
$575,000
|
Sold
|
|
| Status: | Closed |
| Sqft: | 3,450 |
| Cost/Sqft: | $174 |
| Beds: | 5 |
| Baths: | 4 |
| Year Built: | 2006 |
| Property Taxes: | $14,160 |
| Days On Market: | 4131 |
| Lot Size: | 0,00 |
Description
You will fall in love with this impeccable custom home in Deer Glen Estates, minutes from expressway & DT Glen Ellyn. 1st floor features a designer kitchen w/ cherry cabinets, granite, SS appliances, cherry HW, open family room w/FP, formal dining, LR and study. 2nd floor has 4 bedrooms plus the luxurious master suite. Large lot backs to wooded nature area w/ tons of wildlife. 3 car garage. Deep pour full bsmt.
Property Specifics
| Single Family | |
| — | |
| — | |
| 2006 | |
| Full,English | |
| 2 STORY | |
| No | |
| — |
| Du Page | |
| Deer Glen Estates | |
| 0 / Not Applicable | |
| None | |
| Lake Michigan,Public | |
| Public Sewer, Sewer-Storm | |
| 08713125 | |
| 0501105024 |
Nearby Schools
| NAME: | DISTRICT: | DISTANCE: | |
|---|---|---|---|
|
Grade School
Forest Glen Elementary School |
41 | — | |
|
Middle School
Hadley Junior High School |
41 | Not in DB | |
|
High School
Glenbard West High School |
87 | Not in DB | |
Property History
| DATE: | EVENT: | PRICE: | SOURCE: |
|---|---|---|---|
| 21 Oct, 2014 | Sold | $575,000 | MRED MLS |
| 11 Sep, 2014 | Under contract | $598,900 | MRED MLS |
| 27 Aug, 2014 | Listed for sale | $598,900 | MRED MLS |
| 7 Aug, 2025 | Sold | $1,100,000 | MRED MLS |
| 12 May, 2025 | Under contract | $995,000 | MRED MLS |
| 18 Apr, 2025 | Listed for sale | $995,000 | MRED MLS |
Room Specifics
Total Bedrooms: 5
Bedrooms Above Ground: 5
Bedrooms Below Ground: 0
Dimensions: —
Floor Type: Carpet
Dimensions: —
Floor Type: Carpet
Dimensions: —
Floor Type: Carpet
Dimensions: —
Floor Type: —
Full Bathrooms: 4
Bathroom Amenities: —
Bathroom in Basement: 0
Rooms: Bedroom 5,Breakfast Room,Den
Basement Description: Unfinished
Other Specifics
| 3 | |
| Concrete Perimeter | |
| Concrete | |
| Deck | |
| Cul-De-Sac | |
| 76X132X78 | |
| — | |
| Full | |
| Bar-Wet, Hardwood Floors, First Floor Laundry | |
| Double Oven, Range, Microwave, Dishwasher, Refrigerator, Washer, Dryer, Disposal, Stainless Steel Appliance(s), Wine Refrigerator | |
| Not in DB | |
| Sidewalks, Street Lights, Street Paved | |
| — | |
| — | |
| — |
Tax History
| Year | Property Taxes |
|---|---|
| 2014 | $14,160 |
| 2025 | $16,092 |
Contact Agent
Nearby Sold Comparables
Contact Agent
Listing Provided By
john greene, Realtor







