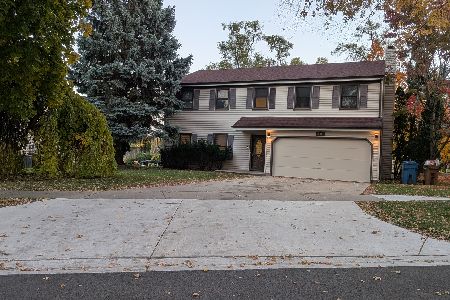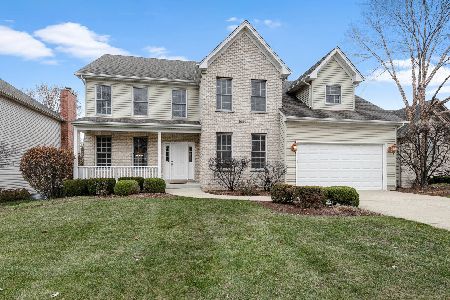1045 Deer Glen, Glen Ellyn, Illinois 60137
$525,000
|
Sold
|
|
| Status: | Closed |
| Sqft: | 3,100 |
| Cost/Sqft: | $187 |
| Beds: | 4 |
| Baths: | 3 |
| Year Built: | 2005 |
| Property Taxes: | $12,665 |
| Days On Market: | 6590 |
| Lot Size: | 0,25 |
Description
2yrs New in an established neighborhood this elaberate home offers a Huge 2 story family room that is open and airy w/hdwd floors and fireplace. Granite & Marble everywhere. 1st flr den/office & laundry room. Can lighting-Rock star master suite w/master bath w/whirlpool tub, separate shower. English base. Cul-de-sac location. Lrge open fullly landscaped backyard. Annexed into Glen Ellyn w/ GE sch. consier all offers
Property Specifics
| Single Family | |
| — | |
| Contemporary | |
| 2005 | |
| Full | |
| 2 STORY | |
| No | |
| 0.25 |
| Du Page | |
| Deer Glen Estates | |
| 0 / Not Applicable | |
| None | |
| Lake Michigan | |
| Public Sewer | |
| 06744520 | |
| 0501105023 |
Nearby Schools
| NAME: | DISTRICT: | DISTANCE: | |
|---|---|---|---|
|
Grade School
Forest Glen Elementary School |
41 | — | |
|
Middle School
Hadley Junior High School |
41 | Not in DB | |
|
High School
Glenbard West High School |
87 | Not in DB | |
Property History
| DATE: | EVENT: | PRICE: | SOURCE: |
|---|---|---|---|
| 11 Jun, 2008 | Sold | $525,000 | MRED MLS |
| 22 May, 2008 | Under contract | $580,000 | MRED MLS |
| — | Last price change | $600,000 | MRED MLS |
| 3 Dec, 2007 | Listed for sale | $625,000 | MRED MLS |
| 12 Jan, 2022 | Sold | $625,000 | MRED MLS |
| 16 Dec, 2021 | Under contract | $650,000 | MRED MLS |
| 3 Dec, 2021 | Listed for sale | $650,000 | MRED MLS |
Room Specifics
Total Bedrooms: 4
Bedrooms Above Ground: 4
Bedrooms Below Ground: 0
Dimensions: —
Floor Type: Carpet
Dimensions: —
Floor Type: Carpet
Dimensions: —
Floor Type: Carpet
Full Bathrooms: 3
Bathroom Amenities: Whirlpool,Separate Shower
Bathroom in Basement: 0
Rooms: Den,Office,Utility Room-1st Floor
Basement Description: —
Other Specifics
| 2 | |
| Concrete Perimeter | |
| Concrete | |
| Deck | |
| Cul-De-Sac,Landscaped,Pond(s),Wooded | |
| 70 X 150 | |
| Unfinished | |
| Full | |
| Vaulted/Cathedral Ceilings | |
| Range, Microwave, Dishwasher, Disposal, Indoor Grill | |
| Not in DB | |
| Sidewalks, Street Lights | |
| — | |
| — | |
| — |
Tax History
| Year | Property Taxes |
|---|---|
| 2008 | $12,665 |
| 2022 | $13,032 |
Contact Agent
Nearby Sold Comparables
Contact Agent
Listing Provided By
RE/MAX Boardwalk







