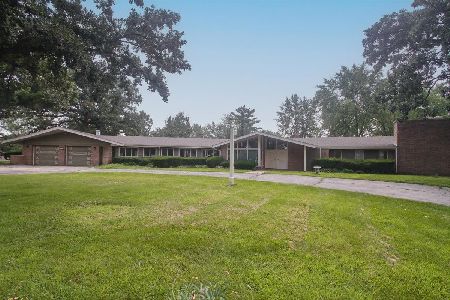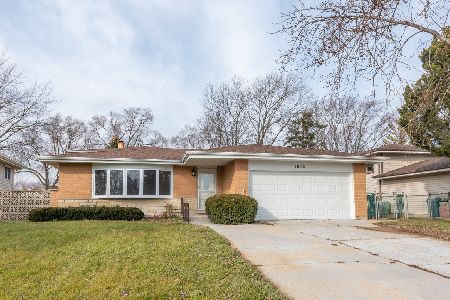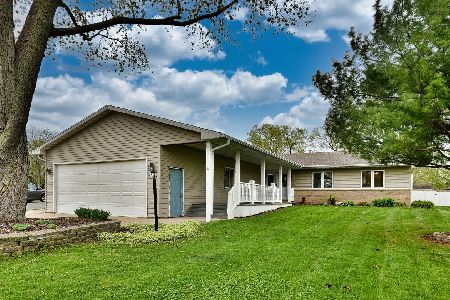1046 Cuyahoga Drive, Bartlett, Illinois 60103
$261,500
|
Sold
|
|
| Status: | Closed |
| Sqft: | 1,679 |
| Cost/Sqft: | $164 |
| Beds: | 3 |
| Baths: | 2 |
| Year Built: | 1976 |
| Property Taxes: | $7,353 |
| Days On Market: | 2202 |
| Lot Size: | 0,39 |
Description
Start the new year out in this beautifully maintained and updated home that offers plenty of space for everyone plus a half acre yard. Home is also just two homes away from a beautiful park. This home has Pella windows throughout with the built in shades, the furnace (90% efficient) and central air (3 ton)were installed in 2015 plus there is a humidifier, UV filter and electronic air cleaner and there is R44 insulation.Kitchen remodeled with soft close cabinets plus a Corian counter and Kenmore Elite appliances and opens to the living room and the family room addition that has a wood burning fireplace that has a hand milled front. There is a skylight that is solar powered and has a rain sensor and remote control. Hardwood floors everywhere except lower level family room that has brand new carpeting. Recently painted throughout and ceiling fans in all the bedrooms. Baths are updated and meticulously maintained. There are two family rooms to add even more versatility for todays lifestyle. Fenced yard has 10x24 shed with electricity. There is a hot tub and small pond too. Gorgeous giant brick patio. Put this on your must see list!!!
Property Specifics
| Single Family | |
| — | |
| Tri-Level | |
| 1976 | |
| Walkout | |
| — | |
| No | |
| 0.39 |
| Du Page | |
| Apple Orchard | |
| 0 / Not Applicable | |
| None | |
| Lake Michigan | |
| Public Sewer | |
| 10603432 | |
| 0110103068 |
Nearby Schools
| NAME: | DISTRICT: | DISTANCE: | |
|---|---|---|---|
|
Grade School
Sycamore Trails Elementary Schoo |
46 | — | |
|
Middle School
East View Middle School |
46 | Not in DB | |
|
High School
Bartlett High School |
46 | Not in DB | |
Property History
| DATE: | EVENT: | PRICE: | SOURCE: |
|---|---|---|---|
| 2 Apr, 2020 | Sold | $261,500 | MRED MLS |
| 20 Feb, 2020 | Under contract | $274,900 | MRED MLS |
| 6 Jan, 2020 | Listed for sale | $274,900 | MRED MLS |
Room Specifics
Total Bedrooms: 3
Bedrooms Above Ground: 3
Bedrooms Below Ground: 0
Dimensions: —
Floor Type: Hardwood
Dimensions: —
Floor Type: Hardwood
Full Bathrooms: 2
Bathroom Amenities: —
Bathroom in Basement: 0
Rooms: Family Room
Basement Description: Crawl
Other Specifics
| 2 | |
| Concrete Perimeter | |
| Concrete | |
| Hot Tub, Brick Paver Patio, Storms/Screens | |
| Fenced Yard | |
| 58X218X93X249 | |
| — | |
| None | |
| Hardwood Floors | |
| Range, Microwave, Dishwasher, Refrigerator, Washer, Dryer, Disposal | |
| Not in DB | |
| Park, Curbs, Sidewalks, Street Lights, Street Paved | |
| — | |
| — | |
| Wood Burning |
Tax History
| Year | Property Taxes |
|---|---|
| 2020 | $7,353 |
Contact Agent
Nearby Similar Homes
Nearby Sold Comparables
Contact Agent
Listing Provided By
N. W. Village Realty, Inc.











