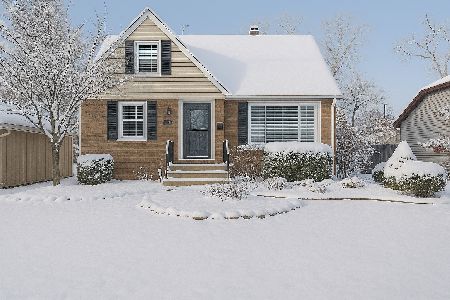1046 Williams Drive, Palatine, Illinois 60074
$355,000
|
Sold
|
|
| Status: | Closed |
| Sqft: | 0 |
| Cost/Sqft: | — |
| Beds: | 3 |
| Baths: | 2 |
| Year Built: | 1961 |
| Property Taxes: | $7,431 |
| Days On Market: | 1165 |
| Lot Size: | 0,20 |
Description
Not just a house- a HOME! Perfect all around! Charm overload from the moment you see the welcoming neighborhood with manicured front lawns and the tree lined street! Inviting curb appeal with expanded concrete driveway and walkway, clean exterior lines with sharp red brick and siding combination! Step inside and be wowed! Beautiful finishes, flawless decor, meticulously maintained and sparkling clean multiple levels of excellence! Front hallway with coat closet! Few steps up to the open and airy main level with nice flowing floor plan! From the elegant living room with floor to ceiling windows to the formal dining room and large kitchen- simply ideal! Refinished shiny hardwood floors! Fancy light fixture and recess lights! Chefs' kitchen -maple cabinets, granite countertops, stylish backsplash, build-in electric cooktop, tiled floor and skylight! Second floor with three great size bedrooms- all with hardwood floors, ceiling fans and flooded with natural light! Full bath upstairs tastefully redone with timeless finishes! Main level family room is ready to entertain- wet bar with wall of cabinets, wine rack, fridge, sink and oversized French door leading to screened porch and paradise back yard! The professionally done screened porch is one of a kind with the vaulted ceiling, reclaimed look wood beams and skylights! Back yard- the greenery, the brick patio with the firepit, the flower beds- good vibes all around! Storage shed, attached one car garage, crawl space and a long list of improvements! Locations is superb- close to bike path, park, stores, transportation! Call for your private showing today and start living your best life!
Property Specifics
| Single Family | |
| — | |
| — | |
| 1961 | |
| — | |
| OAKDALE | |
| No | |
| 0.2 |
| Cook | |
| Winston Park | |
| 0 / Not Applicable | |
| — | |
| — | |
| — | |
| 11646241 | |
| 02133120320000 |
Nearby Schools
| NAME: | DISTRICT: | DISTANCE: | |
|---|---|---|---|
|
Grade School
Winston Campus-elementary |
15 | — | |
|
Middle School
Winston Campus-junior High |
15 | Not in DB | |
|
High School
Palatine High School |
211 | Not in DB | |
Property History
| DATE: | EVENT: | PRICE: | SOURCE: |
|---|---|---|---|
| 30 Nov, 2010 | Sold | $249,500 | MRED MLS |
| 1 Nov, 2010 | Under contract | $259,900 | MRED MLS |
| — | Last price change | $272,000 | MRED MLS |
| 28 Sep, 2010 | Listed for sale | $272,000 | MRED MLS |
| 14 Nov, 2022 | Sold | $355,000 | MRED MLS |
| 11 Oct, 2022 | Under contract | $359,900 | MRED MLS |
| 5 Oct, 2022 | Listed for sale | $359,900 | MRED MLS |
























Room Specifics
Total Bedrooms: 3
Bedrooms Above Ground: 3
Bedrooms Below Ground: 0
Dimensions: —
Floor Type: —
Dimensions: —
Floor Type: —
Full Bathrooms: 2
Bathroom Amenities: Whirlpool
Bathroom in Basement: 0
Rooms: —
Basement Description: Crawl
Other Specifics
| 1 | |
| — | |
| Concrete | |
| — | |
| — | |
| 107X89 | |
| — | |
| — | |
| — | |
| — | |
| Not in DB | |
| — | |
| — | |
| — | |
| — |
Tax History
| Year | Property Taxes |
|---|---|
| 2010 | $5,068 |
| 2022 | $7,431 |
Contact Agent
Nearby Sold Comparables
Contact Agent
Listing Provided By
Coldwell Banker Realty





