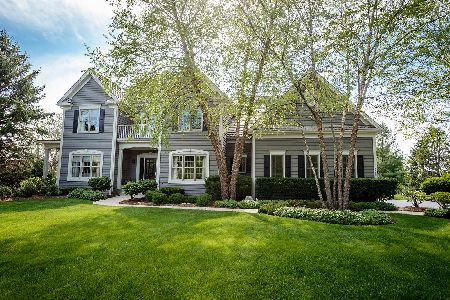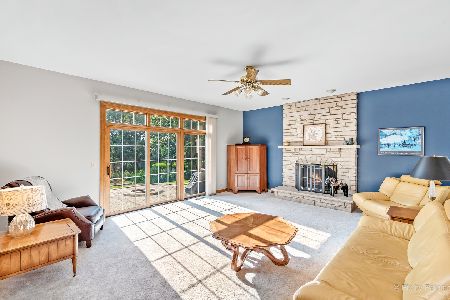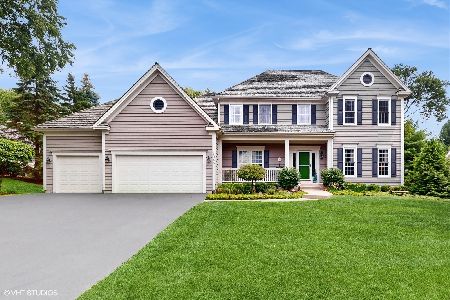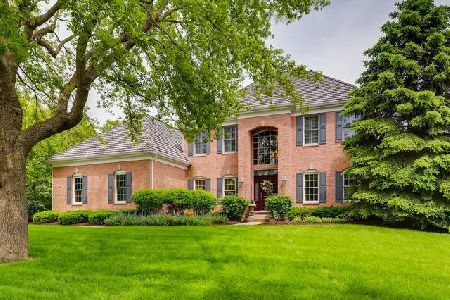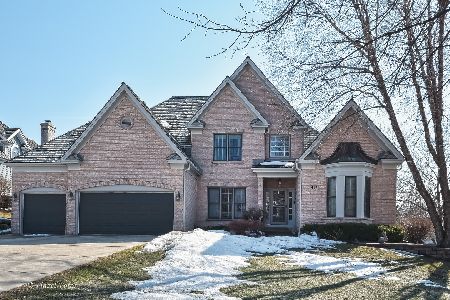1058 Dove Way, Cary, Illinois 60013
$537,500
|
Sold
|
|
| Status: | Closed |
| Sqft: | 5,400 |
| Cost/Sqft: | $102 |
| Beds: | 5 |
| Baths: | 5 |
| Year Built: | 2000 |
| Property Taxes: | $12,979 |
| Days On Market: | 3625 |
| Lot Size: | 0,00 |
Description
Home perched on a beautiful lot in this upscale neighborhood close to Cary's top schools, shopping, dining and the Metra station. This luxurious property boasts an open floor plan with gracious foyer, library with private covered porch, formal dining room, huge gourmet kitchen with granite and large breakfast area all opening to warm great room with fireplace. Walk out from the kitchen to a terraced deck and beautifully landscaped large yard. Upstairs has large master suite with updated bath including glass block shower, and three additional bedrooms with two more full bathrooms. The walk-out lower level is stunning with high end finishes, bar, slate flooring, full bath, game room, family room and additional office all opening to a paver patio. Library was designed to also be a main floor bedroom but there is an additional non conforming one in lower level. Home has custom landscaping and sprinkler system, and additional upgrades.
Property Specifics
| Single Family | |
| — | |
| Colonial | |
| 2000 | |
| Full,Walkout | |
| — | |
| No | |
| — |
| Mc Henry | |
| White Oaks | |
| 0 / Not Applicable | |
| None | |
| Lake Michigan | |
| Public Sewer, Sewer-Storm | |
| 09117018 | |
| 2007278010 |
Nearby Schools
| NAME: | DISTRICT: | DISTANCE: | |
|---|---|---|---|
|
Grade School
Three Oaks School |
26 | — | |
|
Middle School
Cary Junior High School |
26 | Not in DB | |
|
High School
Cary-grove Community High School |
155 | Not in DB | |
Property History
| DATE: | EVENT: | PRICE: | SOURCE: |
|---|---|---|---|
| 29 Apr, 2016 | Sold | $537,500 | MRED MLS |
| 6 Mar, 2016 | Under contract | $549,900 | MRED MLS |
| 15 Jan, 2016 | Listed for sale | $549,900 | MRED MLS |
Room Specifics
Total Bedrooms: 5
Bedrooms Above Ground: 5
Bedrooms Below Ground: 0
Dimensions: —
Floor Type: Carpet
Dimensions: —
Floor Type: Carpet
Dimensions: —
Floor Type: Carpet
Dimensions: —
Floor Type: —
Full Bathrooms: 5
Bathroom Amenities: Whirlpool,Separate Shower,Handicap Shower,Double Sink,Double Shower
Bathroom in Basement: 1
Rooms: Bedroom 5,Pantry,Recreation Room,Exercise Room,Storage
Basement Description: Finished
Other Specifics
| 3 | |
| Concrete Perimeter | |
| Asphalt | |
| Deck, Patio, Porch, Brick Paver Patio, Storms/Screens | |
| Dimensions to Center of Road,Landscaped | |
| 167.01 X 150 X 166.9 X 137 | |
| Pull Down Stair,Unfinished | |
| Full | |
| Bar-Dry, Hardwood Floors, First Floor Laundry | |
| Range, Microwave, Dishwasher, Refrigerator, Bar Fridge, Washer, Dryer, Disposal, Stainless Steel Appliance(s) | |
| Not in DB | |
| Street Lights, Street Paved | |
| — | |
| — | |
| Wood Burning, Attached Fireplace Doors/Screen, Gas Log, Includes Accessories |
Tax History
| Year | Property Taxes |
|---|---|
| 2016 | $12,979 |
Contact Agent
Nearby Sold Comparables
Contact Agent
Listing Provided By
Jameson Sotheby's International Realty



