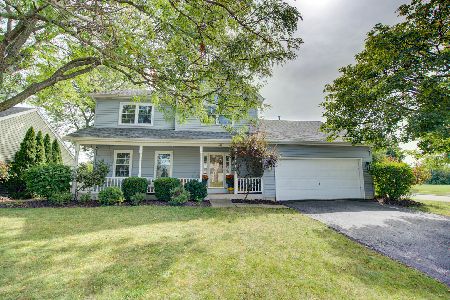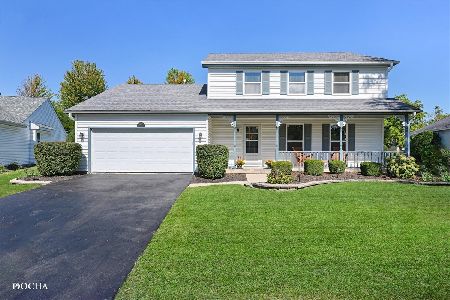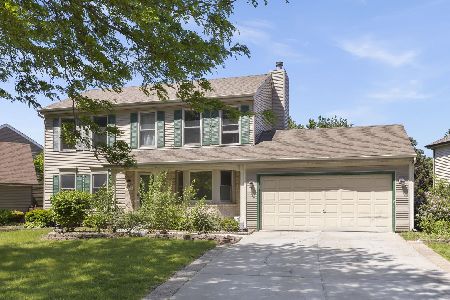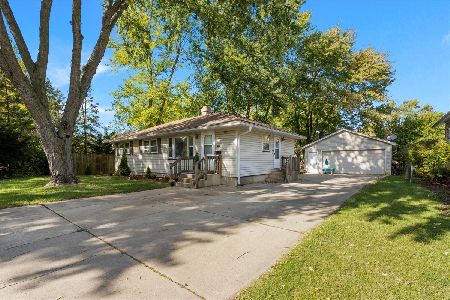1048 Randall Road, Aurora, Illinois 60506
$310,000
|
Sold
|
|
| Status: | Closed |
| Sqft: | 2,200 |
| Cost/Sqft: | $135 |
| Beds: | 4 |
| Baths: | 2 |
| Year Built: | 1950 |
| Property Taxes: | $5,803 |
| Days On Market: | 1582 |
| Lot Size: | 0,68 |
Description
Don't miss your opportunity to live in your own 2/3 acre private park surrounded by perennials and towering trees. This home is in great condition and modernized in every way. An impressive 2 story entry welcomes you in. 4 bedrooms, including the 1st-floor master. Formal dining room, library with floor to ceiling bookcases, large kitchen (with granite island & snack bar & stainless appliances)is filled w/sunlight and overlooks wrap-around deck with covered porch. Soaring stone fireplace in the adjoining family room with vaulted ceiling is a perfect spot for relaxing. Sunroom with 10x6 Pella window overlooks patio, pergola with 2 swings, and the park-like lawn. Step thru the french doors to the back porch. From the porch, you can view the entire backyard oasis - fully fenced with cedar and filled with low-maintenance perennials for blooms continuously from Spring til late Fall. 3 bdr's and full bath on 2nd floor. 1st floor laundry room with new stacking washer/dryer (stays) Partial bsmt with utility room and built-in cedar storage cabinets.HVAC 2 yrs. old; newer windows thru-out; oversized 2 car garage with workshop area plus equipment storage and additional rear garage door to yard. Walk-up carpeted attic above garage for storage (with electric freight elevator) A peaceful retreat awaits you. This home is Broker-owned.
Property Specifics
| Single Family | |
| — | |
| Cape Cod | |
| 1950 | |
| Partial | |
| — | |
| No | |
| 0.68 |
| Kane | |
| — | |
| — / Not Applicable | |
| None | |
| Lake Michigan | |
| Public Sewer | |
| 11140924 | |
| 1517100014 |
Nearby Schools
| NAME: | DISTRICT: | DISTANCE: | |
|---|---|---|---|
|
Grade School
Fearn Elementary School |
129 | — | |
|
Middle School
Jewel Middle School |
129 | Not in DB | |
|
High School
West Aurora High School |
129 | Not in DB | |
Property History
| DATE: | EVENT: | PRICE: | SOURCE: |
|---|---|---|---|
| 20 Aug, 2021 | Sold | $310,000 | MRED MLS |
| 9 Jul, 2021 | Under contract | $297,500 | MRED MLS |
| 29 Jun, 2021 | Listed for sale | $297,500 | MRED MLS |




























Room Specifics
Total Bedrooms: 4
Bedrooms Above Ground: 4
Bedrooms Below Ground: 0
Dimensions: —
Floor Type: Carpet
Dimensions: —
Floor Type: Carpet
Dimensions: —
Floor Type: Carpet
Full Bathrooms: 2
Bathroom Amenities: Double Shower
Bathroom in Basement: 0
Rooms: Foyer,Library,Great Room
Basement Description: Unfinished,Concrete Block
Other Specifics
| 2 | |
| Block | |
| Asphalt | |
| Deck, Patio, Porch, Brick Paver Patio | |
| Fenced Yard,Mature Trees,Wood Fence | |
| 98.5 X 300 | |
| Full | |
| Full | |
| Vaulted/Cathedral Ceilings, Wood Laminate Floors, First Floor Laundry, First Floor Full Bath, Walk-In Closet(s), Some Carpeting, Some Window Treatmnt, Granite Counters, Separate Dining Room, Some Storm Doors, Some Wall-To-Wall Cp | |
| Range, Microwave, Dishwasher, Washer, Dryer, Disposal, Stainless Steel Appliance(s), Gas Cooktop, Gas Oven, Range Hood | |
| Not in DB | |
| Park, Street Paved | |
| — | |
| — | |
| Wood Burning, Stubbed in Gas Line |
Tax History
| Year | Property Taxes |
|---|---|
| 2021 | $5,803 |
Contact Agent
Nearby Similar Homes
Nearby Sold Comparables
Contact Agent
Listing Provided By
Century 21 Affiliated








