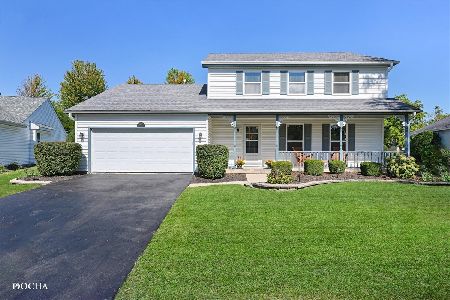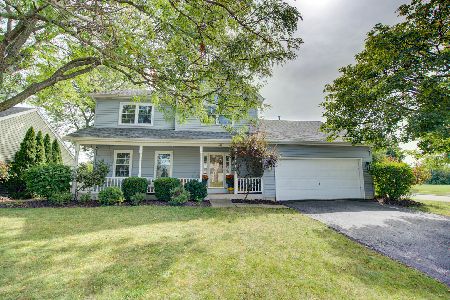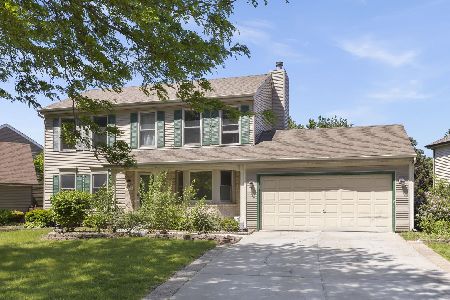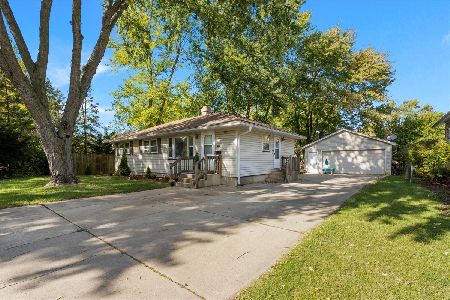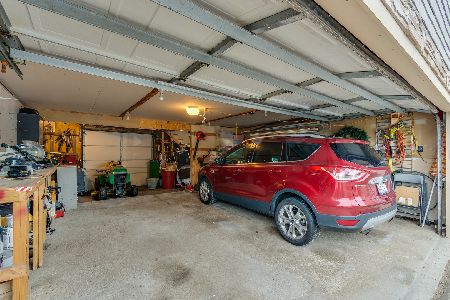1106 Randall Road, Aurora, Illinois 60506
$202,000
|
Sold
|
|
| Status: | Closed |
| Sqft: | 2,122 |
| Cost/Sqft: | $94 |
| Beds: | 5 |
| Baths: | 2 |
| Year Built: | 1960 |
| Property Taxes: | $5,083 |
| Days On Market: | 2736 |
| Lot Size: | 0,68 |
Description
MULTIPLE OFFERS...Highest and Best due on Sat, May 19th at 8pm. So much space and privacy inside and outside! It is as though you are at the park when you look through the large windows of the great room with its vaulted ceiling, exposed beams, and brick fireplace. The home sits far back from the road on this super large 2/3 acre lot with mature trees. At 2122 sqft, this home is a real stunner. The original ranch home has 3 bedrooms, 1.1 baths, and laundry all on the main level. A dormer addition at the rear of the house added 2 bonus bedrooms upstairs as well as tons of attic storage. Original hardwood and 2 fireplaces offers vintage charm. Full Bathroom gutted and remodeled this year includes ceramic tile with radiant floor heating! New Light fixtures and fresh paint. City water connected 3 years ago. The 20x30 garage is a potential 4 car tandem. Plenty of parking, including circle drive and side drive. 1 year home warranty included!
Property Specifics
| Single Family | |
| — | |
| Ranch | |
| 1960 | |
| None | |
| — | |
| No | |
| 0.68 |
| Kane | |
| — | |
| 0 / Not Applicable | |
| None | |
| Public | |
| Septic-Private | |
| 09935445 | |
| 1517100012 |
Nearby Schools
| NAME: | DISTRICT: | DISTANCE: | |
|---|---|---|---|
|
Grade School
Fearn Elementary School |
129 | — | |
|
Middle School
Jewel Middle School |
129 | Not in DB | |
|
High School
West Aurora High School |
129 | Not in DB | |
Property History
| DATE: | EVENT: | PRICE: | SOURCE: |
|---|---|---|---|
| 18 Dec, 2015 | Sold | $142,500 | MRED MLS |
| 9 Nov, 2015 | Under contract | $149,900 | MRED MLS |
| 21 Oct, 2015 | Listed for sale | $149,900 | MRED MLS |
| 25 Jun, 2018 | Sold | $202,000 | MRED MLS |
| 19 May, 2018 | Under contract | $199,900 | MRED MLS |
| — | Last price change | $214,900 | MRED MLS |
| 2 May, 2018 | Listed for sale | $214,900 | MRED MLS |
Room Specifics
Total Bedrooms: 5
Bedrooms Above Ground: 5
Bedrooms Below Ground: 0
Dimensions: —
Floor Type: Hardwood
Dimensions: —
Floor Type: Hardwood
Dimensions: —
Floor Type: Other
Dimensions: —
Floor Type: —
Full Bathrooms: 2
Bathroom Amenities: —
Bathroom in Basement: 0
Rooms: Bedroom 5,Attic,Foyer
Basement Description: Crawl
Other Specifics
| 4 | |
| Block | |
| Asphalt,Circular,Side Drive | |
| Porch, Storms/Screens | |
| Wooded | |
| 98.5 X 300 | |
| Full,Unfinished | |
| Half | |
| Vaulted/Cathedral Ceilings, Hardwood Floors, Heated Floors, First Floor Bedroom, First Floor Laundry, First Floor Full Bath | |
| Range, Microwave, Dishwasher, Refrigerator | |
| Not in DB | |
| Street Paved | |
| — | |
| — | |
| Wood Burning |
Tax History
| Year | Property Taxes |
|---|---|
| 2015 | $4,091 |
| 2018 | $5,083 |
Contact Agent
Nearby Similar Homes
Nearby Sold Comparables
Contact Agent
Listing Provided By
john greene, Realtor

