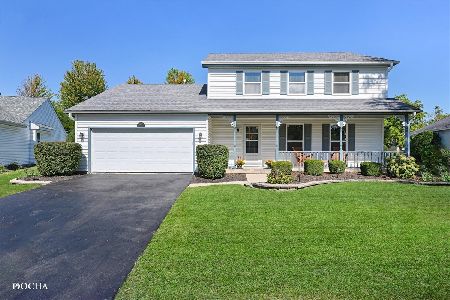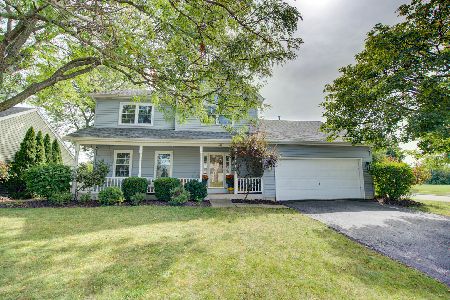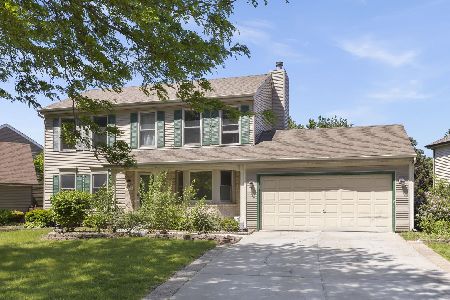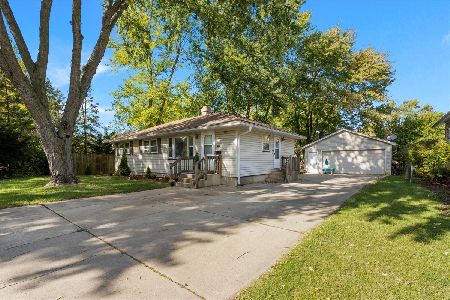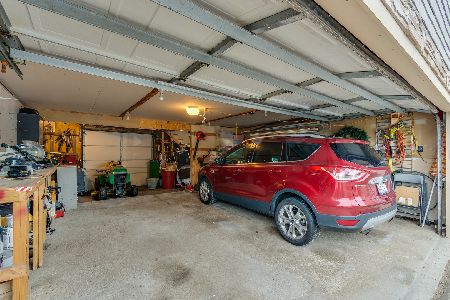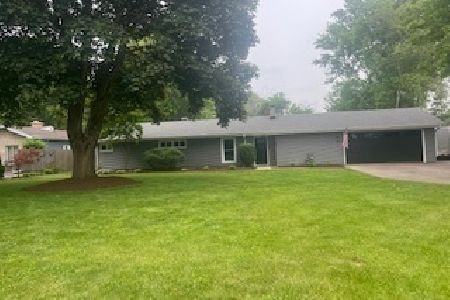1106 Randall Road, Aurora, Illinois 60506
$142,500
|
Sold
|
|
| Status: | Closed |
| Sqft: | 2,366 |
| Cost/Sqft: | $63 |
| Beds: | 5 |
| Baths: | 2 |
| Year Built: | 1960 |
| Property Taxes: | $4,091 |
| Days On Market: | 3660 |
| Lot Size: | 0,00 |
Description
Large ranch-style home with dormer bedrooms at back of house - 5 bedrooms total! 1st floor Master w/half bath. Large 2/3 acre lot with mature landscaping and towering trees. One owner/builder property with hardwood floors, original knotty pine, and 2 fireplaces. Open concept kitchen/family room with vaulted, beamed ceilings and beautiful brick FP. Big formal dining room with original hardwood floors. Outstanding LR with hardwood, pine panelled wall, fireplace and built-ins. Vintage charm intact. Extra deep attached 2 car garage could be tandem 4 cars. Live a country lifestyle right in town!
Property Specifics
| Single Family | |
| — | |
| Cape Cod | |
| 1960 | |
| None | |
| — | |
| No | |
| — |
| Kane | |
| — | |
| 0 / Not Applicable | |
| None | |
| Private Well | |
| Septic-Private | |
| 09070477 | |
| 1517100012 |
Property History
| DATE: | EVENT: | PRICE: | SOURCE: |
|---|---|---|---|
| 18 Dec, 2015 | Sold | $142,500 | MRED MLS |
| 9 Nov, 2015 | Under contract | $149,900 | MRED MLS |
| 21 Oct, 2015 | Listed for sale | $149,900 | MRED MLS |
| 25 Jun, 2018 | Sold | $202,000 | MRED MLS |
| 19 May, 2018 | Under contract | $199,900 | MRED MLS |
| — | Last price change | $214,900 | MRED MLS |
| 2 May, 2018 | Listed for sale | $214,900 | MRED MLS |
Room Specifics
Total Bedrooms: 5
Bedrooms Above Ground: 5
Bedrooms Below Ground: 0
Dimensions: —
Floor Type: Hardwood
Dimensions: —
Floor Type: Hardwood
Dimensions: —
Floor Type: Other
Dimensions: —
Floor Type: —
Full Bathrooms: 2
Bathroom Amenities: —
Bathroom in Basement: 0
Rooms: Attic,Bedroom 5,Utility Room-1st Floor
Basement Description: Crawl
Other Specifics
| 2 | |
| Block | |
| Asphalt | |
| Porch, Storms/Screens | |
| Wooded | |
| 98.5 X 300 | |
| Full,Unfinished | |
| Half | |
| Vaulted/Cathedral Ceilings, Hardwood Floors, Wood Laminate Floors, First Floor Bedroom, First Floor Laundry, First Floor Full Bath | |
| Range, Microwave, Dishwasher, Refrigerator | |
| Not in DB | |
| Street Paved | |
| — | |
| — | |
| Wood Burning |
Tax History
| Year | Property Taxes |
|---|---|
| 2015 | $4,091 |
| 2018 | $5,083 |
Contact Agent
Nearby Similar Homes
Nearby Sold Comparables
Contact Agent
Listing Provided By
Realty Executives Premiere

