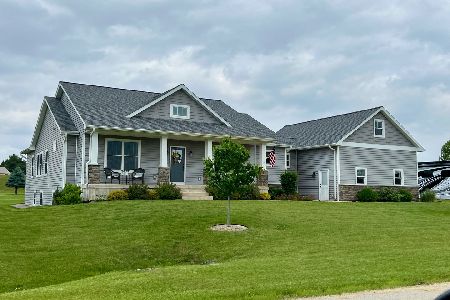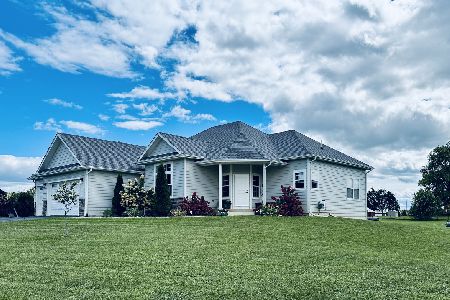10492 Clara Avenue, Rochelle, Illinois 61068
$329,500
|
Sold
|
|
| Status: | Closed |
| Sqft: | 1,984 |
| Cost/Sqft: | $166 |
| Beds: | 3 |
| Baths: | 4 |
| Year Built: | 2006 |
| Property Taxes: | $6,122 |
| Days On Market: | 2119 |
| Lot Size: | 1,00 |
Description
CUSTOM BUILT home located in a beautiful country subdivision. Features included 4-5 BR, kitchen with can lights, under/over cabinet lighting, dust vac in toe kick of island, oak cabinets, pantry w/ glass oak door, all appliances included. Great room has beautiful stone fireplace, vaulted ceilings, 2 skylights & track lighting. Separate dining w/ stunning octagon ceiling. 1st floor laundry. Mstr. suite features box ceiling w/ 12 can lights, Rus-surround sound stereo 2 speakers, remote for ceiling fan and lights. Basement has pristine custom made bar, large BR suite w/ full bath, exercise room could be 5th BR. Key pad for alarm system w/ panic switch. Sliding patio door leads to large deck. Extra 28x28, garage/workshop w/ 100' of slot boards .Fully insulated wall and ceilings, 2 electric heaters, 8'x16' garage door, storage in the attic w/ plywood, LED front coach lights on all front trees, sidewalk, & house/garage and 4 motion security lights. This property has too much to list.
Property Specifics
| Single Family | |
| — | |
| Ranch | |
| 2006 | |
| Full,English | |
| — | |
| No | |
| 1 |
| Ogle | |
| — | |
| 200 / Annual | |
| Other | |
| Private Well | |
| Septic-Private | |
| 10587294 | |
| 24173770080000 |
Property History
| DATE: | EVENT: | PRICE: | SOURCE: |
|---|---|---|---|
| 7 Feb, 2020 | Sold | $329,500 | MRED MLS |
| 5 Dec, 2019 | Under contract | $329,500 | MRED MLS |
| 4 Dec, 2019 | Listed for sale | $329,500 | MRED MLS |
Room Specifics
Total Bedrooms: 4
Bedrooms Above Ground: 3
Bedrooms Below Ground: 1
Dimensions: —
Floor Type: Carpet
Dimensions: —
Floor Type: Carpet
Dimensions: —
Floor Type: Carpet
Full Bathrooms: 4
Bathroom Amenities: Whirlpool,Separate Shower,Double Sink
Bathroom in Basement: 1
Rooms: Great Room,Exercise Room
Basement Description: Finished
Other Specifics
| 5 | |
| Concrete Perimeter | |
| Asphalt | |
| Deck, Patio | |
| — | |
| 138.92X317.1X136.36X318.16 | |
| — | |
| Full | |
| Vaulted/Cathedral Ceilings, Skylight(s), Bar-Wet, Hardwood Floors, Heated Floors, First Floor Laundry | |
| — | |
| Not in DB | |
| Street Paved | |
| — | |
| — | |
| Gas Log, Gas Starter |
Tax History
| Year | Property Taxes |
|---|---|
| 2020 | $6,122 |
Contact Agent
Nearby Similar Homes
Nearby Sold Comparables
Contact Agent
Listing Provided By
RE/MAX Hub City





