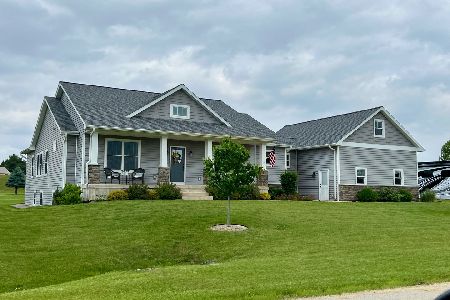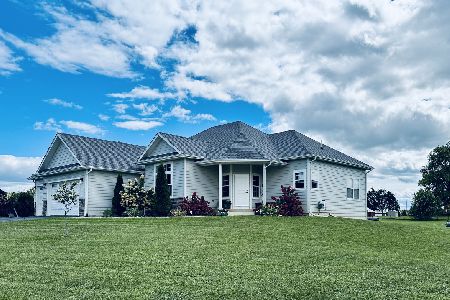5890 Centerview Drive, Rochelle, Illinois 61068
$285,000
|
Sold
|
|
| Status: | Closed |
| Sqft: | 1,792 |
| Cost/Sqft: | $167 |
| Beds: | 4 |
| Baths: | 4 |
| Year Built: | 2007 |
| Property Taxes: | $6,275 |
| Days On Market: | 4522 |
| Lot Size: | 0,00 |
Description
BEAUTIFUL stone front ranch home with walk out basement. Professionally landscaped w/ awesome views to the stocked 3 acre pond. Amenitites glore. 2 full finished levels of living space. Volume ceilings, brick FP, split floor plan, exquisite mstr suite. Room for up to 6 vehicles of finished garage spaces.
Property Specifics
| Single Family | |
| — | |
| Ranch | |
| 2007 | |
| Full,Walkout | |
| — | |
| Yes | |
| — |
| Ogle | |
| — | |
| 200 / Annual | |
| Electricity,Insurance,Lawn Care,Lake Rights | |
| Private Well | |
| Septic-Private | |
| 08336375 | |
| 24173790030000 |
Property History
| DATE: | EVENT: | PRICE: | SOURCE: |
|---|---|---|---|
| 22 Oct, 2010 | Sold | $266,000 | MRED MLS |
| 21 Sep, 2010 | Under contract | $298,900 | MRED MLS |
| — | Last price change | $304,900 | MRED MLS |
| 16 Oct, 2009 | Listed for sale | $339,900 | MRED MLS |
| 11 Dec, 2013 | Sold | $285,000 | MRED MLS |
| 3 Aug, 2013 | Under contract | $299,900 | MRED MLS |
| — | Last price change | $329,900 | MRED MLS |
| 7 May, 2013 | Listed for sale | $329,900 | MRED MLS |
Room Specifics
Total Bedrooms: 4
Bedrooms Above Ground: 4
Bedrooms Below Ground: 0
Dimensions: —
Floor Type: Carpet
Dimensions: —
Floor Type: Carpet
Dimensions: —
Floor Type: Carpet
Full Bathrooms: 4
Bathroom Amenities: Whirlpool,Separate Shower,Double Sink
Bathroom in Basement: 1
Rooms: Bonus Room,Exercise Room,Game Room,Office,Utility Room-Lower Level
Basement Description: Finished
Other Specifics
| 6 | |
| Concrete Perimeter | |
| Asphalt | |
| Deck, Patio | |
| Pond(s) | |
| 158 X 276 | |
| — | |
| Full | |
| Vaulted/Cathedral Ceilings, Bar-Wet, Hardwood Floors, First Floor Bedroom, First Floor Laundry, First Floor Full Bath | |
| Range, Microwave, Dishwasher, Refrigerator, Disposal | |
| Not in DB | |
| Street Paved | |
| — | |
| — | |
| Wood Burning, Gas Log |
Tax History
| Year | Property Taxes |
|---|---|
| 2010 | $7,274 |
| 2013 | $6,275 |
Contact Agent
Nearby Similar Homes
Nearby Sold Comparables
Contact Agent
Listing Provided By
RE/MAX Hub City





