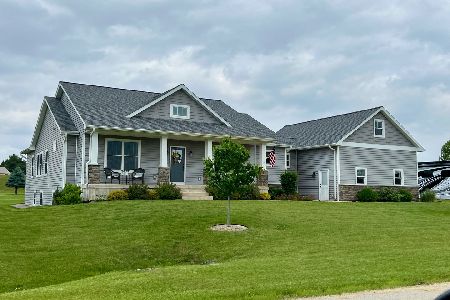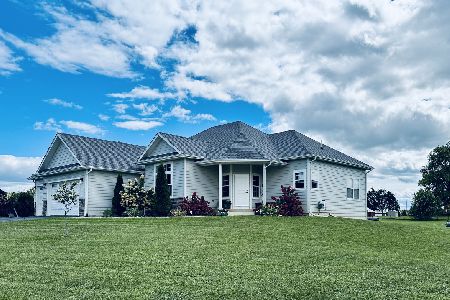5893 Centerview Drive, Rochelle, Illinois 61068
$240,000
|
Sold
|
|
| Status: | Closed |
| Sqft: | 2,106 |
| Cost/Sqft: | $123 |
| Beds: | 3 |
| Baths: | 2 |
| Year Built: | 2010 |
| Property Taxes: | $7,549 |
| Days On Market: | 4927 |
| Lot Size: | 1,00 |
Description
ALL BRICK.....3 bedroom / 2 bath custom built ranch home. Many upgrades including full handicap accessibility, Pella windows w/ blinds in air space, full masonry gas log fireplace, granite, solid oak trim pkg. with 6 panel doors, 3/4" hardwood flooring, volume ceilings. Master bath ADA walk-in shower, and 1st floor laundry. 20 x 22 deck. All this situated in rural subdivision on 1 acre parcel.
Property Specifics
| Single Family | |
| — | |
| Ranch | |
| 2010 | |
| Full | |
| — | |
| No | |
| 1 |
| Ogle | |
| — | |
| 200 / Annual | |
| Insurance,Lawn Care,Lake Rights,Other | |
| Private Well | |
| Septic-Private | |
| 08028794 | |
| 24173780030000 |
Nearby Schools
| NAME: | DISTRICT: | DISTANCE: | |
|---|---|---|---|
|
Middle School
Rochelle Middle School |
231 | Not in DB | |
Property History
| DATE: | EVENT: | PRICE: | SOURCE: |
|---|---|---|---|
| 13 Aug, 2014 | Sold | $240,000 | MRED MLS |
| 18 Jul, 2014 | Under contract | $259,900 | MRED MLS |
| — | Last price change | $279,900 | MRED MLS |
| 28 Mar, 2012 | Listed for sale | $319,900 | MRED MLS |
Room Specifics
Total Bedrooms: 3
Bedrooms Above Ground: 3
Bedrooms Below Ground: 0
Dimensions: —
Floor Type: Carpet
Dimensions: —
Floor Type: Carpet
Full Bathrooms: 2
Bathroom Amenities: —
Bathroom in Basement: 0
Rooms: Deck,Foyer
Basement Description: Unfinished,Bathroom Rough-In
Other Specifics
| 2 | |
| Concrete Perimeter | |
| Concrete | |
| Deck, Storms/Screens | |
| Common Grounds,Landscaped,Water View | |
| 130 X 336 | |
| — | |
| Full | |
| Hardwood Floors | |
| Range, Dishwasher, Refrigerator | |
| Not in DB | |
| Water Rights, Street Paved, Other | |
| — | |
| — | |
| — |
Tax History
| Year | Property Taxes |
|---|---|
| 2014 | $7,549 |
Contact Agent
Nearby Similar Homes
Nearby Sold Comparables
Contact Agent
Listing Provided By
RE/MAX Hub City





