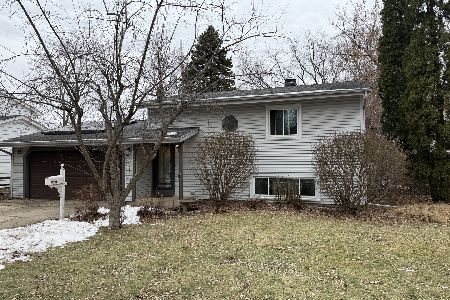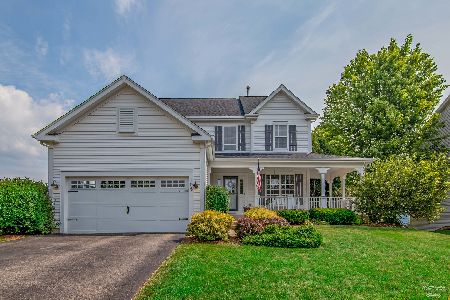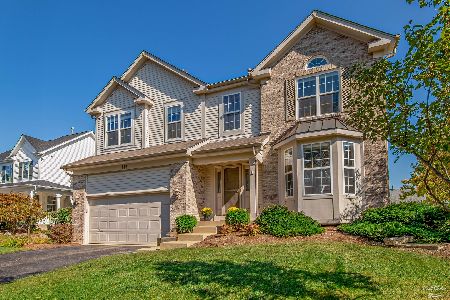105 Carmella Drive, Crystal Lake, Illinois 60012
$270,000
|
Sold
|
|
| Status: | Closed |
| Sqft: | 2,186 |
| Cost/Sqft: | $124 |
| Beds: | 4 |
| Baths: | 3 |
| Year Built: | 2000 |
| Property Taxes: | $8,739 |
| Days On Market: | 2825 |
| Lot Size: | 0,23 |
Description
This wonderful home is close to Prairie Ridge High School, an easy walk to Downtown Crystal Lake/Metra and a short drive to Rt 14 shopping and restaurants. The main level features hardwood floors, dramatic 2 story foyer, eat-in kitchen with beautiful wood cabinets, bright and open family room with cozy fireplace, large dining room with bay window, spacious living room, first-floor laundry and powder room. The second level features a large master suite with recently updated private bath w/ dual vanities, freestanding tub and large shower. Also on the 2nd floor are three additional spacious bedrooms and the second full bath with dual vanities. The huge finished english basement is perfect for entertaining and has plenty of room for additional storage. You'll love relaxing on the front porch or sitting on the deck with built-in pergola.
Property Specifics
| Single Family | |
| — | |
| — | |
| 2000 | |
| Full,English | |
| — | |
| No | |
| 0.23 |
| Mc Henry | |
| Walk Up At The Park | |
| 180 / Annual | |
| Other | |
| Public | |
| Public Sewer | |
| 09937016 | |
| 1432129008 |
Nearby Schools
| NAME: | DISTRICT: | DISTANCE: | |
|---|---|---|---|
|
Grade School
Husmann Elementary School |
47 | — | |
|
Middle School
Hannah Beardsley Middle School |
47 | Not in DB | |
|
High School
Prairie Ridge High School |
155 | Not in DB | |
Property History
| DATE: | EVENT: | PRICE: | SOURCE: |
|---|---|---|---|
| 22 Jun, 2018 | Sold | $270,000 | MRED MLS |
| 4 May, 2018 | Under contract | $270,000 | MRED MLS |
| 3 May, 2018 | Listed for sale | $270,000 | MRED MLS |
| 13 Aug, 2021 | Sold | $375,000 | MRED MLS |
| 11 Jul, 2021 | Under contract | $350,000 | MRED MLS |
| 9 Jul, 2021 | Listed for sale | $350,000 | MRED MLS |
Room Specifics
Total Bedrooms: 4
Bedrooms Above Ground: 4
Bedrooms Below Ground: 0
Dimensions: —
Floor Type: Carpet
Dimensions: —
Floor Type: Carpet
Dimensions: —
Floor Type: Carpet
Full Bathrooms: 3
Bathroom Amenities: Separate Shower,Double Sink,Soaking Tub
Bathroom in Basement: 0
Rooms: Eating Area,Bonus Room,Recreation Room
Basement Description: Partially Finished
Other Specifics
| 2 | |
| Concrete Perimeter | |
| Asphalt | |
| Deck | |
| Fenced Yard | |
| 80X126 | |
| — | |
| Full | |
| Bar-Dry, Hardwood Floors, First Floor Laundry | |
| Range, Microwave, Dishwasher, Refrigerator, Washer, Dryer, Disposal, Wine Refrigerator | |
| Not in DB | |
| Curbs, Sidewalks, Street Lights, Street Paved | |
| — | |
| — | |
| Gas Log, Gas Starter |
Tax History
| Year | Property Taxes |
|---|---|
| 2018 | $8,739 |
| 2021 | $8,626 |
Contact Agent
Nearby Similar Homes
Nearby Sold Comparables
Contact Agent
Listing Provided By
Redfin Corporation









