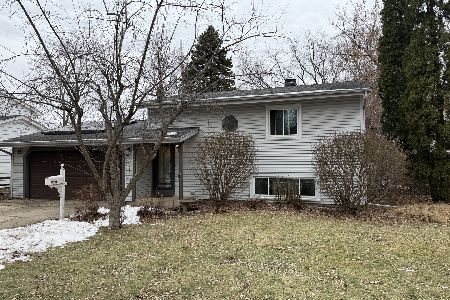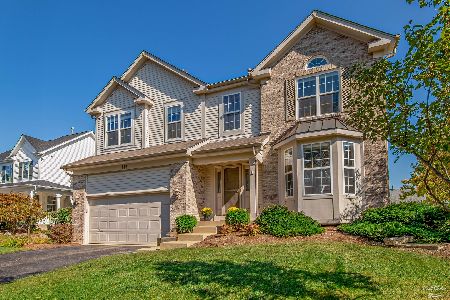129 Carmella Drive, Crystal Lake, Illinois 60012
$277,500
|
Sold
|
|
| Status: | Closed |
| Sqft: | 2,915 |
| Cost/Sqft: | $96 |
| Beds: | 4 |
| Baths: | 3 |
| Year Built: | 2001 |
| Property Taxes: | $9,059 |
| Days On Market: | 2287 |
| Lot Size: | 0,22 |
Description
Spacious Carlyle Model in beautiful Walk Up At The Park Subdivision! A large foyer welcomes you to this freshly painted home. Formal living and dining rooms offer a variety of hosting and entertainment options. Fantastic kitchen includes ample cabinet/counter space, an island with seating and dedicated breakfast room situated along a bank of windows overlooking the yard. The family room boasts volume ceilings, skylights, a fireplace and an adjacent den area/flex space that could be a future 5th bedroom. A first floor laundry and powder room complete the main floor layout. The second floor features a total of 4 bedrooms. Secondary rooms are nicely sized and located on one side of the home while the master suite is tucked way on the opposite side. The master bedroom offers high ceilings, a large traditional closet plus a walk-in closet while the master bath includes a separate shower, tub and dual sinks. Brand new carpet throughout! Full English basement provides lots of storage space or finish off as you desire for future living space. Highly rated school district 47/155 with Prairie Ridge High School. Walk Up At The Park is an established subdivision with a centralized location that is close to Veterans Acres Park/Sterne Woods, METRA rail for commuters and a vibrant Downtown with numerous shopping and dining establishments! Seller providing a home warranty for added peace of mind! Welcome Home!
Property Specifics
| Single Family | |
| — | |
| Traditional | |
| 2001 | |
| Full,English | |
| CARLYLE | |
| No | |
| 0.22 |
| Mc Henry | |
| Walk Up At The Park | |
| 180 / Annual | |
| None | |
| Public | |
| Public Sewer | |
| 10555346 | |
| 1432129011 |
Nearby Schools
| NAME: | DISTRICT: | DISTANCE: | |
|---|---|---|---|
|
Grade School
Husmann Elementary School |
47 | — | |
|
Middle School
Hannah Beardsley Middle School |
47 | Not in DB | |
|
High School
Prairie Ridge High School |
155 | Not in DB | |
Property History
| DATE: | EVENT: | PRICE: | SOURCE: |
|---|---|---|---|
| 6 Dec, 2019 | Sold | $277,500 | MRED MLS |
| 27 Oct, 2019 | Under contract | $280,000 | MRED MLS |
| 23 Oct, 2019 | Listed for sale | $280,000 | MRED MLS |
Room Specifics
Total Bedrooms: 4
Bedrooms Above Ground: 4
Bedrooms Below Ground: 0
Dimensions: —
Floor Type: Carpet
Dimensions: —
Floor Type: —
Dimensions: —
Floor Type: Carpet
Full Bathrooms: 3
Bathroom Amenities: Separate Shower,Double Sink,Soaking Tub
Bathroom in Basement: 0
Rooms: Den,Foyer,Breakfast Room
Basement Description: Unfinished
Other Specifics
| 2 | |
| Concrete Perimeter | |
| Asphalt | |
| — | |
| Irregular Lot | |
| 82X145X80X127 | |
| Unfinished | |
| Full | |
| Vaulted/Cathedral Ceilings, Skylight(s), First Floor Laundry | |
| Range, Microwave, Dishwasher, Refrigerator, Washer, Dryer, Disposal | |
| Not in DB | |
| Sidewalks, Street Lights, Street Paved | |
| — | |
| — | |
| Gas Starter |
Tax History
| Year | Property Taxes |
|---|---|
| 2019 | $9,059 |
Contact Agent
Nearby Similar Homes
Nearby Sold Comparables
Contact Agent
Listing Provided By
Century 21 Affiliated









