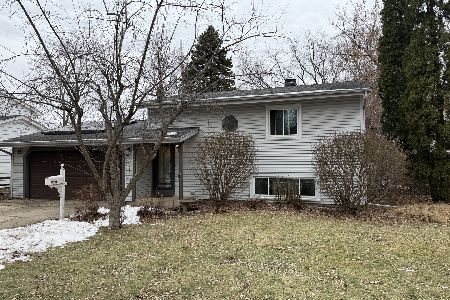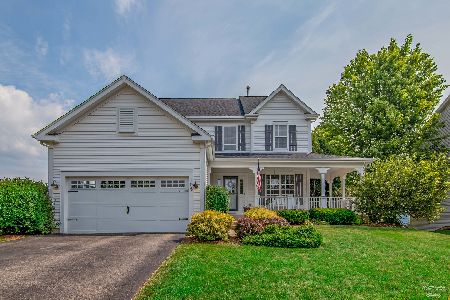113 Carmella Drive, Crystal Lake, Illinois 60012
$405,000
|
Sold
|
|
| Status: | Closed |
| Sqft: | 2,915 |
| Cost/Sqft: | $132 |
| Beds: | 4 |
| Baths: | 4 |
| Year Built: | 2001 |
| Property Taxes: | $9,822 |
| Days On Market: | 1577 |
| Lot Size: | 0,23 |
Description
BEAUTIFULLY UPDATED home on the near North side. Follow the gorgeous flooring back to the Family room where you'll instantly be impressed by the CATHEDRAL CEILINGS and FiREPLACE all open to a recently REMODELED kitchen (Spring 2019). White Shaker style kitchen cabinets, White QUARTZ Counter tops, spacious and contrasting ISLAND. The kitchen table area OVERLOOKS THE BACKYARD POOL with deck and PAVER PATIO. Plenty of flat yard space too for toys or pets. First floor is an open concept Kitchen/Family room with separate Dining Room, Living Room and Office/den. Also First floor laundry and updated powder room. There are Four bedrooms on the second floor. The Owner's Suite with VAULTED CEILINGS and recently updated bathroom (Spring 2020). Spacious walk in shower and double vanity. Hall Bathroom (also updated Spring 2020) has DOUBLE SINK and beautiful tub/shower combo. 5th bedroom is in the basement with another full bath and large rec room. Conveniently located near parks, charming downtown Crystal Lake and Metra. Crystal Lake schools.
Property Specifics
| Single Family | |
| — | |
| — | |
| 2001 | |
| — | |
| — | |
| No | |
| 0.23 |
| — | |
| — | |
| 195 / Annual | |
| — | |
| — | |
| — | |
| 11230931 | |
| 1432129009 |
Nearby Schools
| NAME: | DISTRICT: | DISTANCE: | |
|---|---|---|---|
|
Grade School
Husmann Elementary School |
47 | — | |
|
Middle School
Hannah Beardsley Middle School |
47 | Not in DB | |
|
High School
Prairie Ridge High School |
155 | Not in DB | |
Property History
| DATE: | EVENT: | PRICE: | SOURCE: |
|---|---|---|---|
| 3 Dec, 2021 | Sold | $405,000 | MRED MLS |
| 4 Oct, 2021 | Under contract | $385,000 | MRED MLS |
| 1 Oct, 2021 | Listed for sale | $385,000 | MRED MLS |



































Room Specifics
Total Bedrooms: 5
Bedrooms Above Ground: 4
Bedrooms Below Ground: 1
Dimensions: —
Floor Type: —
Dimensions: —
Floor Type: —
Dimensions: —
Floor Type: —
Dimensions: —
Floor Type: —
Full Bathrooms: 4
Bathroom Amenities: Separate Shower,Double Sink
Bathroom in Basement: 1
Rooms: —
Basement Description: —
Other Specifics
| 2 | |
| — | |
| — | |
| — | |
| — | |
| 80X126X80X126 | |
| — | |
| — | |
| — | |
| — | |
| Not in DB | |
| — | |
| — | |
| — | |
| — |
Tax History
| Year | Property Taxes |
|---|---|
| 2021 | $9,822 |
Contact Agent
Nearby Similar Homes
Nearby Sold Comparables
Contact Agent
Listing Provided By
eXp Realty









