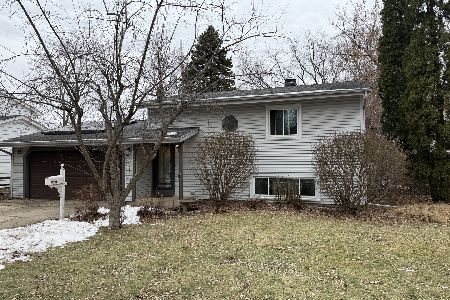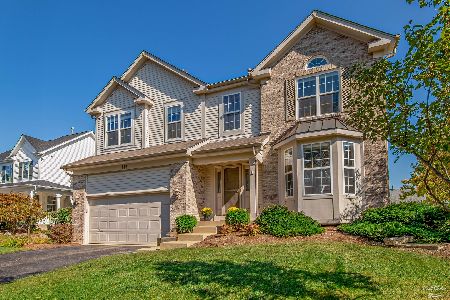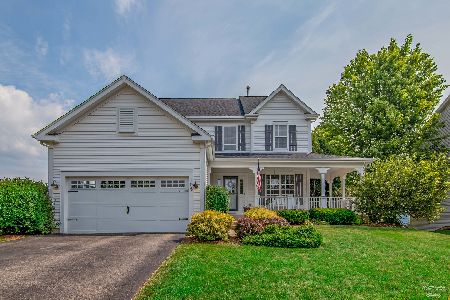131 Carmella Drive, Crystal Lake, Illinois 60012
$496,000
|
Sold
|
|
| Status: | Closed |
| Sqft: | 3,840 |
| Cost/Sqft: | $124 |
| Beds: | 5 |
| Baths: | 5 |
| Year Built: | 2001 |
| Property Taxes: | $12,717 |
| Days On Market: | 1690 |
| Lot Size: | 0,46 |
Description
Spacious 5 bedroom 4.1 bedrooms in Walk Up at the PARK. The 2nd floor boast 5 very spacious bedrooms, plenty of bathrooms for all. The large master bedroom(30x14),with large walk in closet, your own private bathroom that has double sinks, large soaking tub, separate shower, private commode. Main level offers a separate dining room with hardwood floors that opens into the living room for all the family activities, family room (23X22) with fireplace. You can exit the family room into the Cedar Sunroom that opens to the rear yard. There is plenty of hardwood flooring thru out the hallways. The Kitchen has a large eat in area, Corian countertops and plenty of cabinets. The lower finished level that boasts 2 additional Bedrooms, den or exercise rooms, large theater/Recreation room(30x20),full bathroom, on almost a 1/2 acre of land. Did I mention the 40x18 in-ground heated swimming pool with a slide, now add that its in-town, close to the Train, Short walk to Veteran's Acres Park, and Downtown Shopping and Dining! The gem of Walk Up at the Park is now on the market. (don't forget about the 3 car garage and the large covered porch to enjoy sitting, relaxing or entertaining your children and grandkids. The Solar Panels are leased, provide electric bills to average $13 to $20 a month and are transferable to new owner. Current lease is $180.00 a month.
Property Specifics
| Single Family | |
| — | |
| — | |
| 2001 | |
| — | |
| CUSTOM | |
| No | |
| 0.46 |
| Mc Henry | |
| Walk Up At The Park | |
| 185 / Annual | |
| — | |
| — | |
| — | |
| 11119027 | |
| 1432129000 |
Nearby Schools
| NAME: | DISTRICT: | DISTANCE: | |
|---|---|---|---|
|
Grade School
North Elementary School |
47 | — | |
|
Middle School
Hannah Beardsley Middle School |
47 | Not in DB | |
|
High School
Prairie Ridge High School |
155 | Not in DB | |
Property History
| DATE: | EVENT: | PRICE: | SOURCE: |
|---|---|---|---|
| 31 May, 2018 | Sold | $400,000 | MRED MLS |
| 21 Apr, 2018 | Under contract | $399,900 | MRED MLS |
| — | Last price change | $425,000 | MRED MLS |
| 21 Apr, 2017 | Listed for sale | $430,000 | MRED MLS |
| 15 Jul, 2022 | Sold | $496,000 | MRED MLS |
| 27 May, 2022 | Under contract | $476,000 | MRED MLS |
| 10 Jun, 2021 | Listed for sale | $476,000 | MRED MLS |




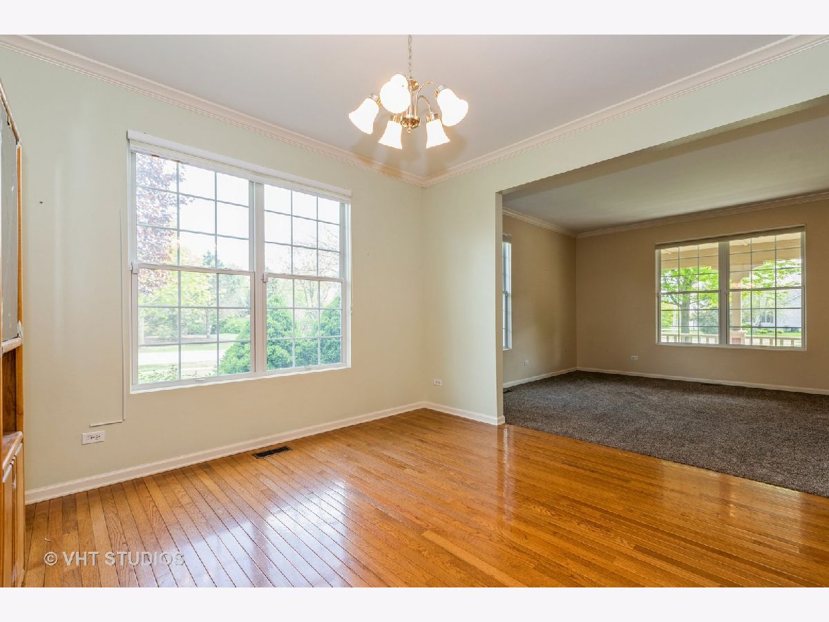
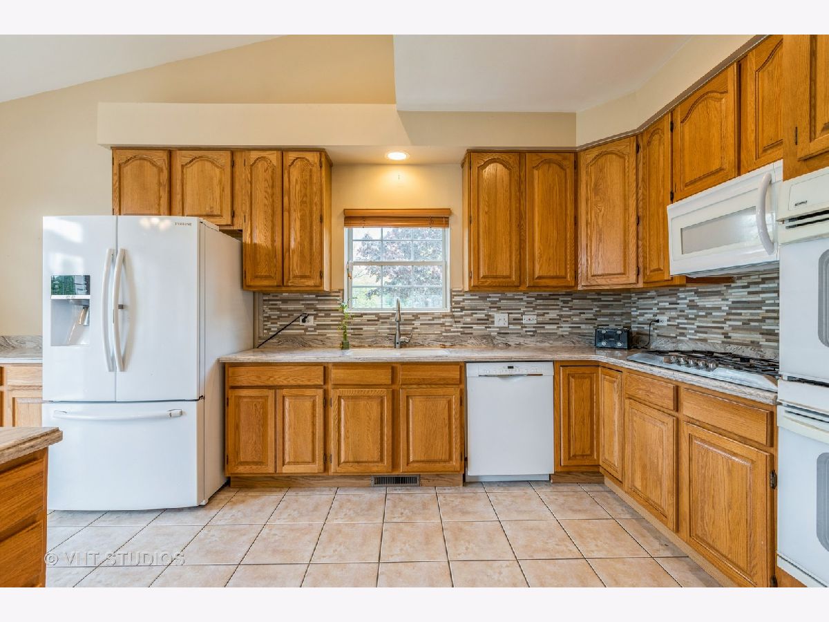


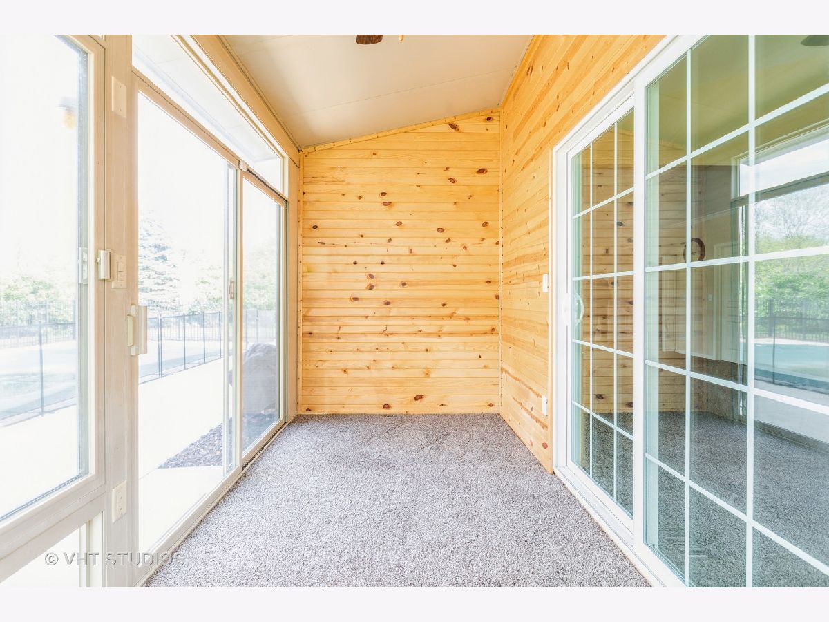




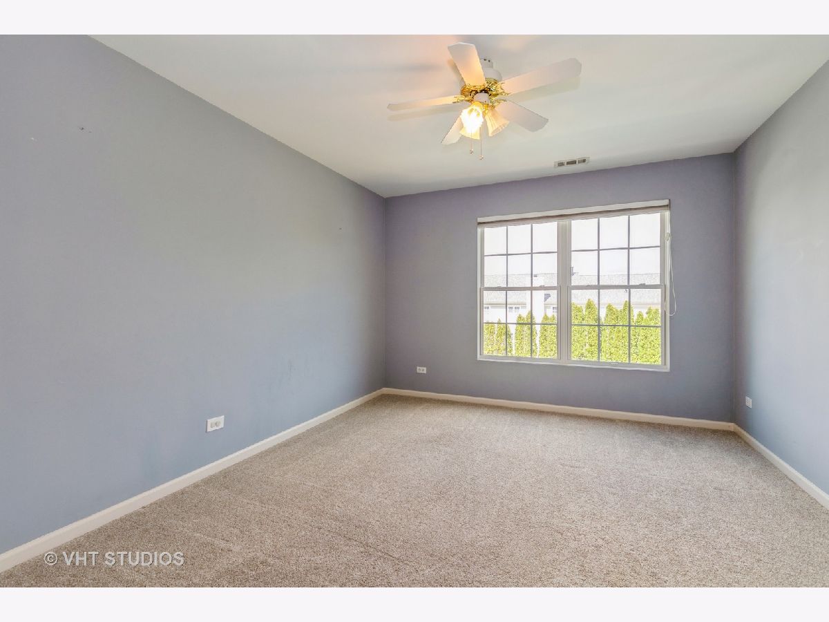

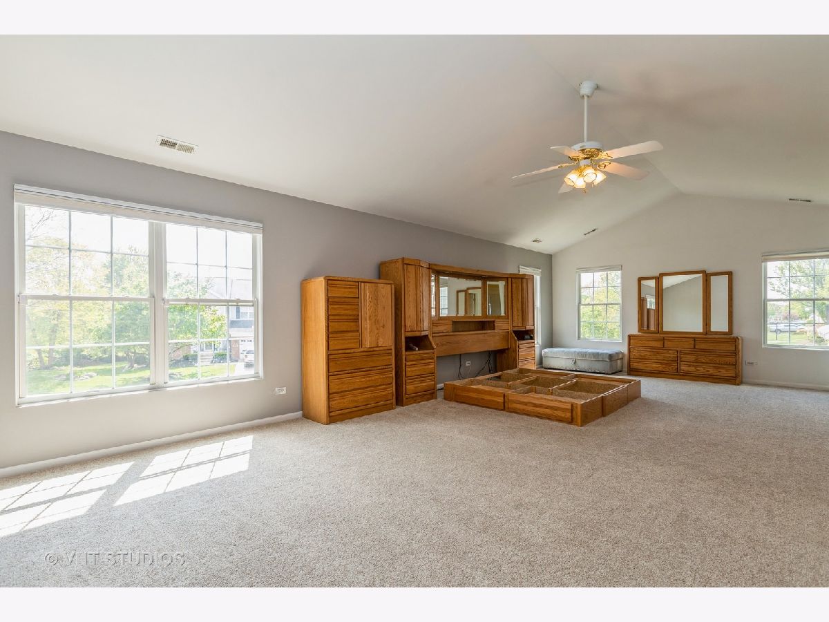





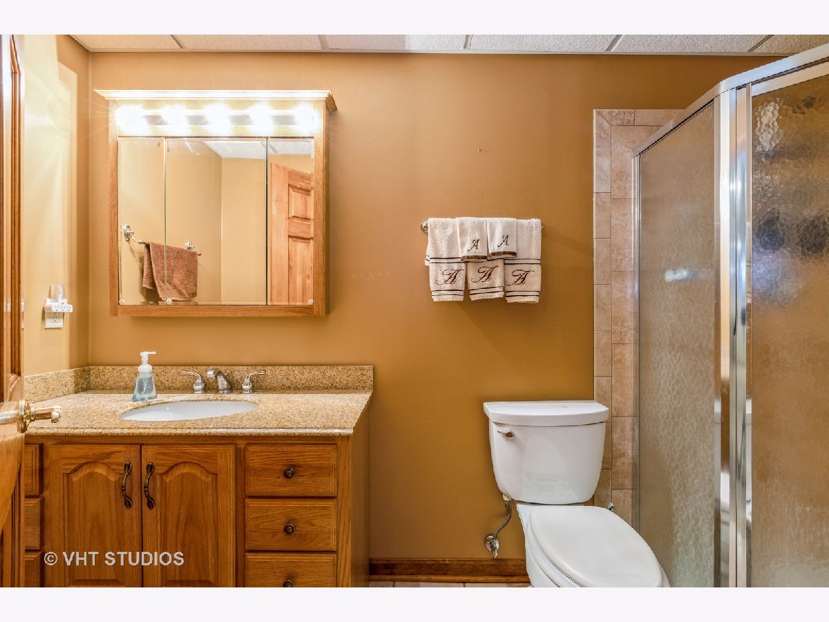




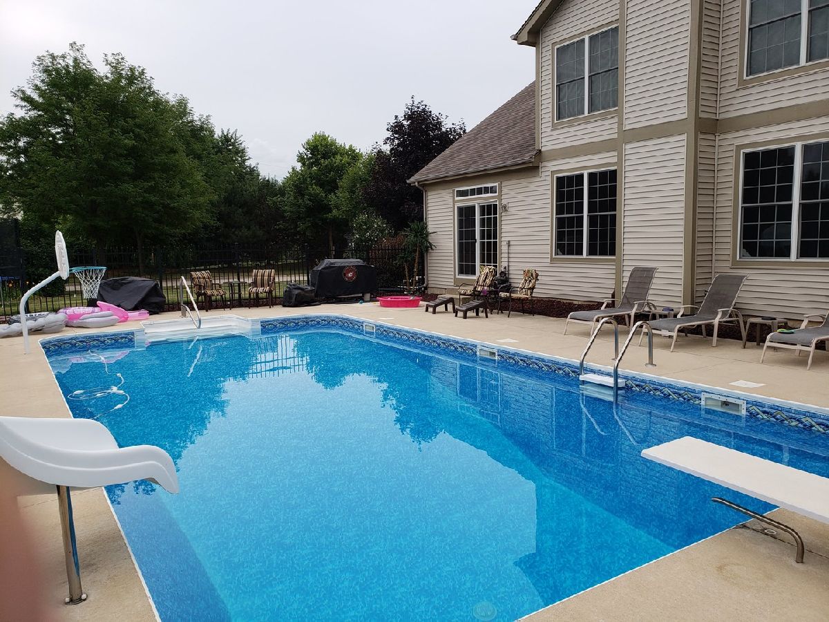
Room Specifics
Total Bedrooms: 5
Bedrooms Above Ground: 5
Bedrooms Below Ground: 0
Dimensions: —
Floor Type: —
Dimensions: —
Floor Type: —
Dimensions: —
Floor Type: —
Dimensions: —
Floor Type: —
Full Bathrooms: 5
Bathroom Amenities: Separate Shower,Soaking Tub
Bathroom in Basement: 1
Rooms: —
Basement Description: Finished
Other Specifics
| 3 | |
| — | |
| Asphalt | |
| — | |
| — | |
| 181X111X119X145 | |
| Full | |
| — | |
| — | |
| — | |
| Not in DB | |
| — | |
| — | |
| — | |
| — |
Tax History
| Year | Property Taxes |
|---|---|
| 2018 | $13,466 |
| 2022 | $12,717 |
Contact Agent
Nearby Similar Homes
Nearby Sold Comparables
Contact Agent
Listing Provided By
Baird & Warner

