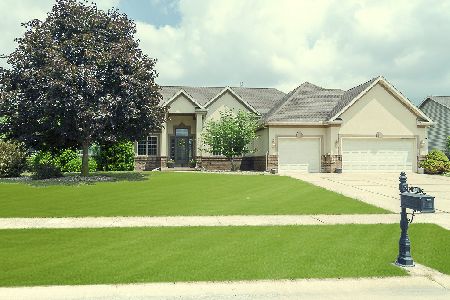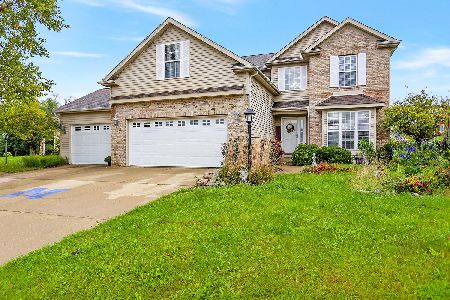105 Weldon Springs Road, Monticello, Illinois 61856
$289,900
|
Sold
|
|
| Status: | Closed |
| Sqft: | 2,658 |
| Cost/Sqft: | $109 |
| Beds: | 4 |
| Baths: | 3 |
| Year Built: | 2008 |
| Property Taxes: | $5,843 |
| Days On Market: | 1972 |
| Lot Size: | 0,42 |
Description
Exquisite 2 story home in desirable Walden Pond Subdivision located in Monticello. With over 2600 sq ft you will be impressed with all the details that have gone into this home. Spacious 2 story foyer with open staircase. Formal dining room with mouldings. Large family room with fireplace and bright windows. Spacious kitchen with ample cabinet and counter space including a large island, pantry, maple cabinets and granite tops. Patio door off the kitchen leads out to the screened porch, cedar pergola and private back yard with lush landscaping. 4 bedrooms upstairs including the large master suite. You will not be disappointed in this home. Owner is licensed real estate agent. Additional features include hardwood flooring throughout the main level. Crown moulding throughout the home and 2 built in features. Storage is not an issue with this amazing home, there is plenty of closet space and a floored attic above the 2 1/2 car garage. Take a look today you will not be disappointed.
Property Specifics
| Single Family | |
| — | |
| — | |
| 2008 | |
| None | |
| — | |
| No | |
| 0.42 |
| Piatt | |
| Walden Pond | |
| 100 / Annual | |
| None | |
| Public | |
| Public Sewer | |
| 10853983 | |
| 06321900610159 |
Nearby Schools
| NAME: | DISTRICT: | DISTANCE: | |
|---|---|---|---|
|
Grade School
Monticello Elementary |
25 | — | |
|
Middle School
Monticello Junior High School |
25 | Not in DB | |
|
High School
Monticello High School |
25 | Not in DB | |
Property History
| DATE: | EVENT: | PRICE: | SOURCE: |
|---|---|---|---|
| 2 Nov, 2020 | Sold | $289,900 | MRED MLS |
| 12 Sep, 2020 | Under contract | $289,900 | MRED MLS |
| 11 Sep, 2020 | Listed for sale | $289,900 | MRED MLS |
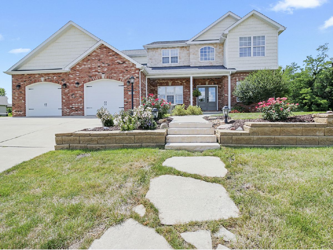
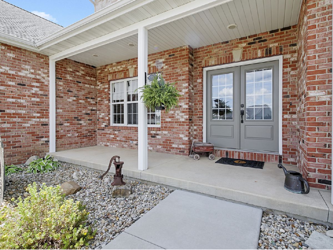
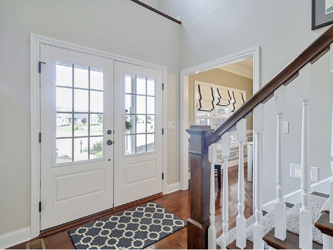
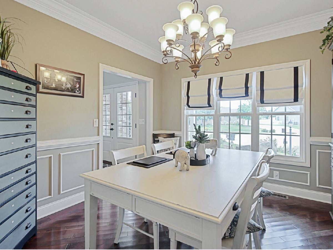
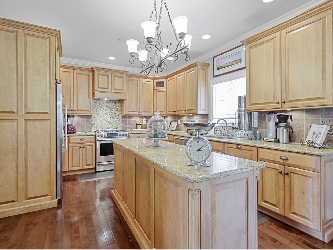
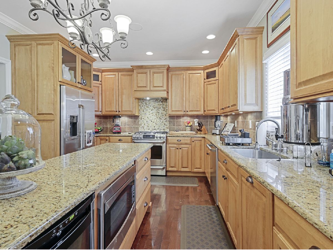
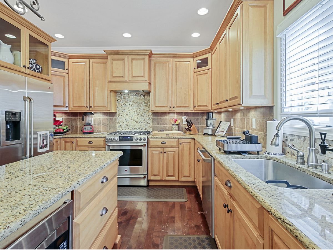
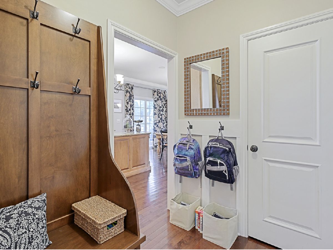
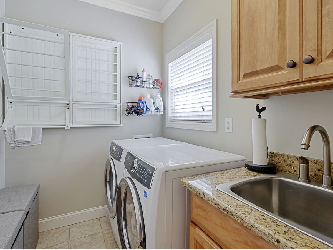
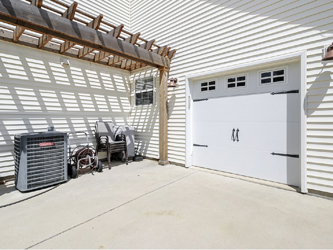
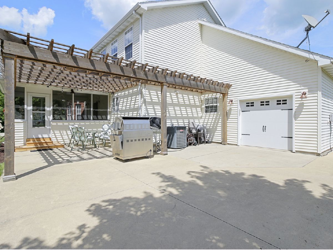
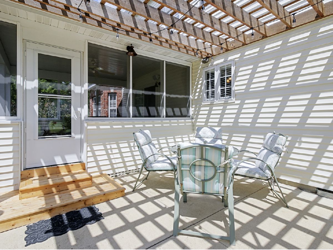
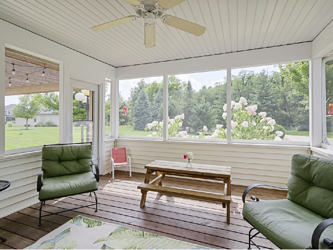
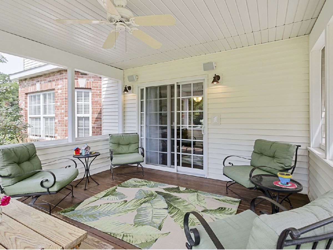
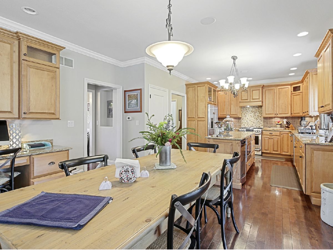
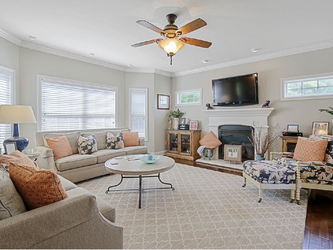
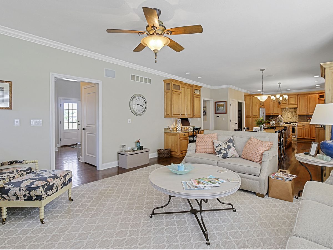
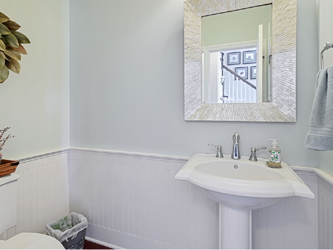
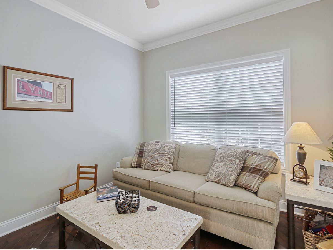
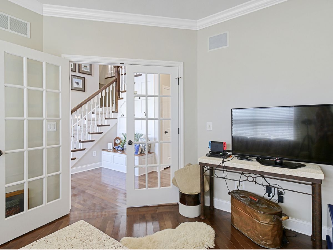
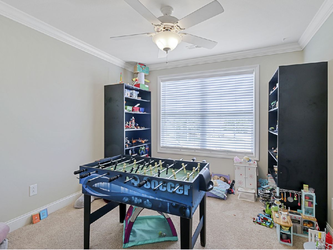
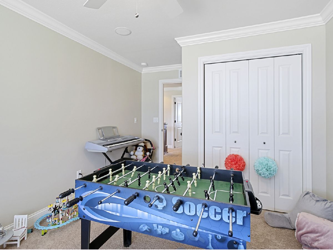
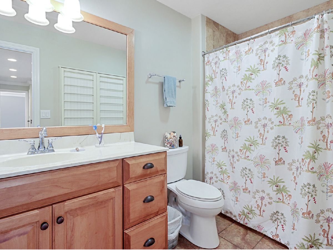
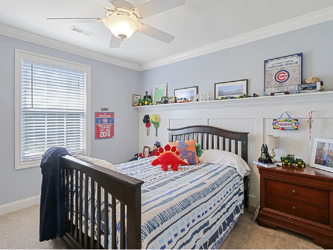
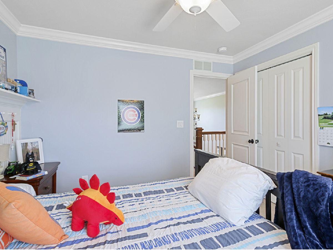
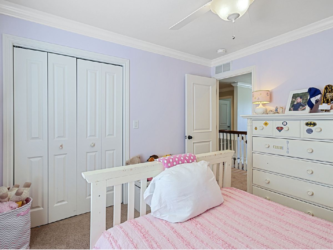
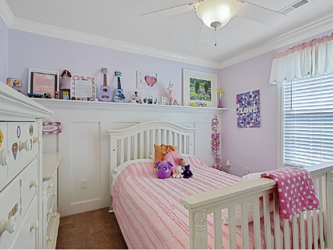
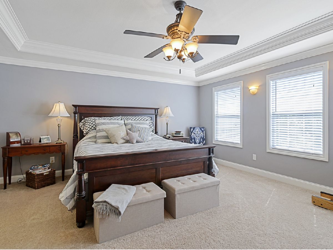
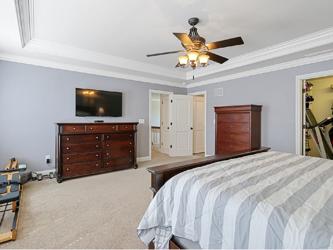
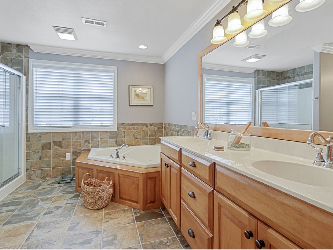
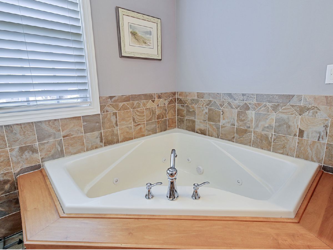
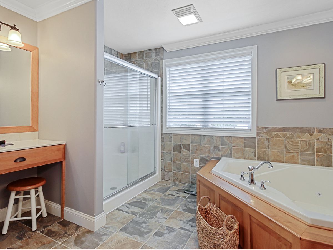
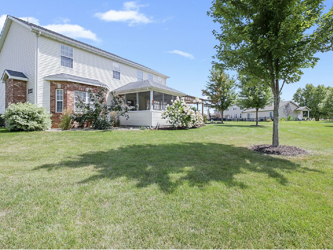
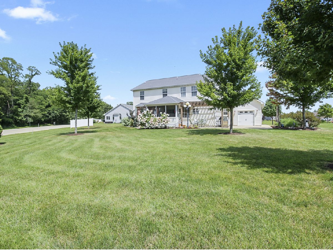
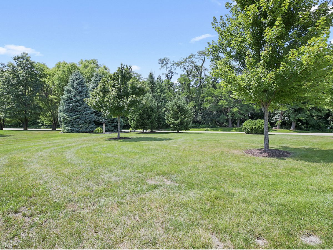
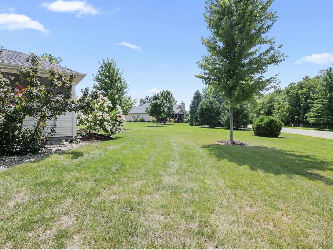
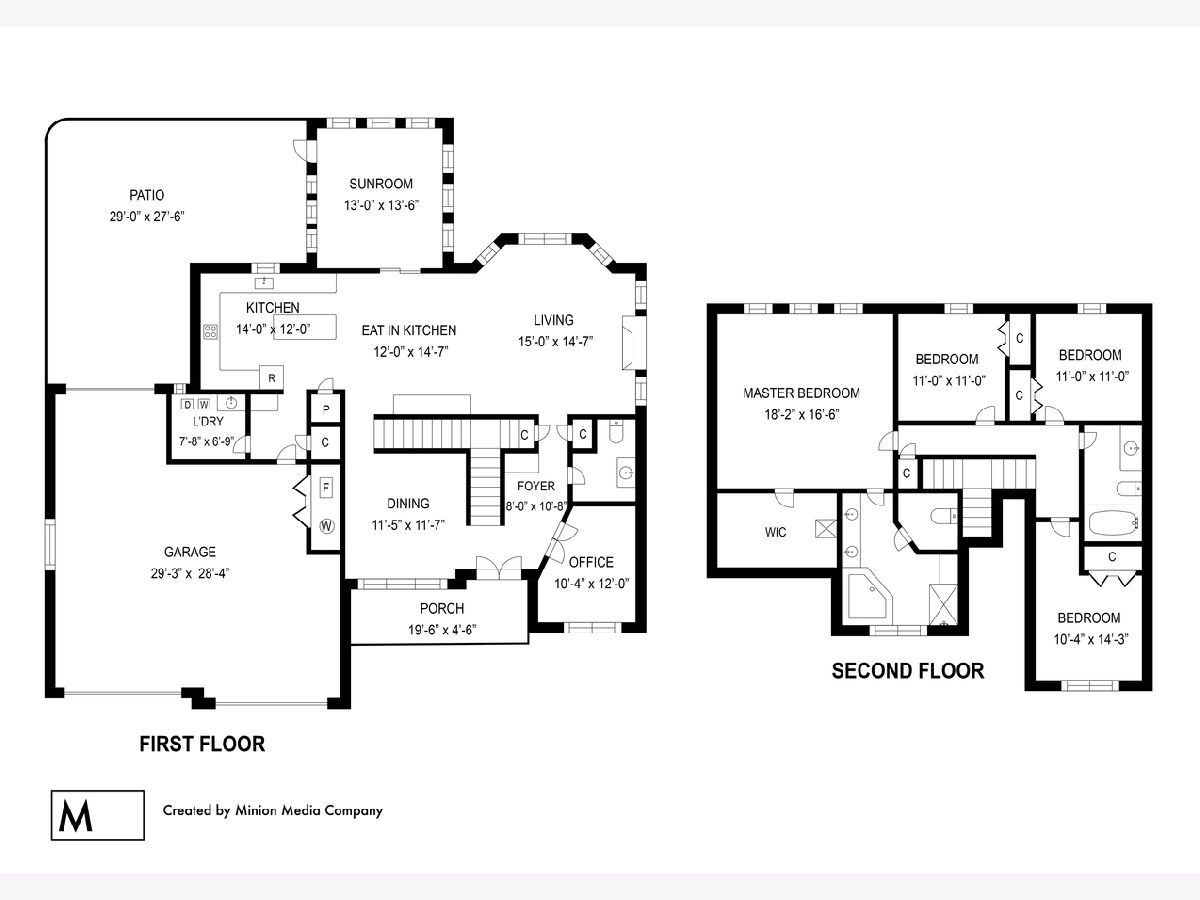
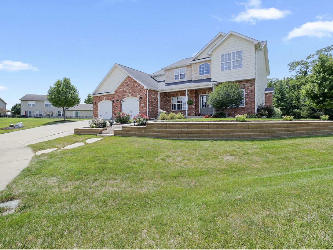
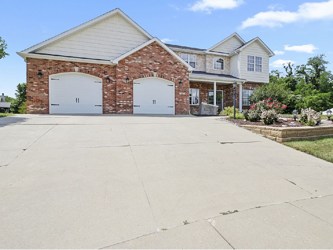
Room Specifics
Total Bedrooms: 4
Bedrooms Above Ground: 4
Bedrooms Below Ground: 0
Dimensions: —
Floor Type: Carpet
Dimensions: —
Floor Type: Carpet
Dimensions: —
Floor Type: Carpet
Full Bathrooms: 3
Bathroom Amenities: Whirlpool,Separate Shower,Double Sink
Bathroom in Basement: 0
Rooms: Office
Basement Description: None
Other Specifics
| 2.5 | |
| — | |
| — | |
| Patio, Porch, Screened Deck | |
| Forest Preserve Adjacent | |
| 62.83X105.74X151.56X130.53 | |
| — | |
| Full | |
| Hardwood Floors, Built-in Features, Walk-In Closet(s) | |
| Range, Microwave, Dishwasher, Refrigerator, Disposal, Wine Refrigerator, Range Hood | |
| Not in DB | |
| — | |
| — | |
| — | |
| Gas Log |
Tax History
| Year | Property Taxes |
|---|---|
| 2020 | $5,843 |
Contact Agent
Nearby Similar Homes
Nearby Sold Comparables
Contact Agent
Listing Provided By
RE/MAX REALTY ASSOCIATES-MONT

