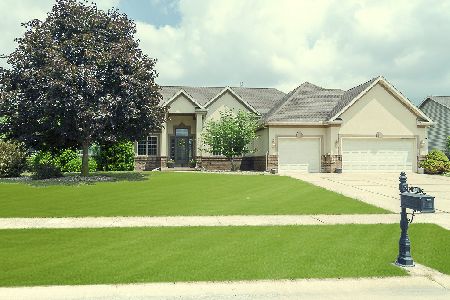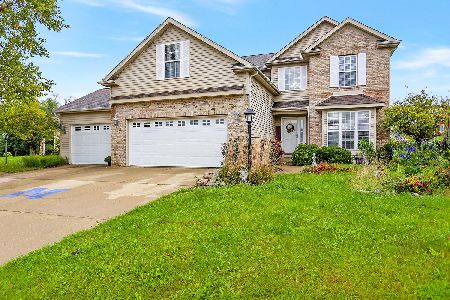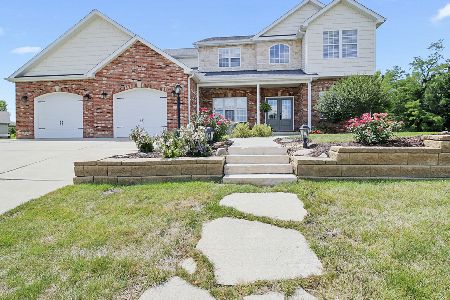6 Walnut Point, Monticello, Illinois 61856
$374,000
|
Sold
|
|
| Status: | Closed |
| Sqft: | 2,010 |
| Cost/Sqft: | $189 |
| Beds: | 3 |
| Baths: | 3 |
| Year Built: | 2006 |
| Property Taxes: | $6,095 |
| Days On Market: | 5315 |
| Lot Size: | 0,00 |
Description
A must see home for any one looking to move to Monticello.Across from Lodge Park you will enjoy nature as you relax in this beautiful home.The attention to detail will be apparent as you enter.Notice the arched brick entry and leaded glass doorway.Trey ceilings with crown molding gives the 9 and 10 ft ceilings added definition.A fabulous eat-in kitchen features granite counter tops,maple glazed cabinets, pantry and butlers pantry.Solid oak hardwood,Marvin windows,geothermal,irrigation system,surround sound and central vac system are only a few of the features of this home.The full finished basement includes 2 bedrooms,a full bathroom,private office,and family room complete with a stone fireplace and wet bar.Enjoy evenings on the maintenance free screened porch and deck.Welcome home!
Property Specifics
| Single Family | |
| — | |
| Ranch | |
| 2006 | |
| Partial,Full | |
| — | |
| No | |
| — |
| Piatt | |
| Walden Pond | |
| 150 / Annual | |
| — | |
| Public | |
| Public Sewer | |
| 09421677 | |
| 06321900610164 |
Nearby Schools
| NAME: | DISTRICT: | DISTANCE: | |
|---|---|---|---|
|
Grade School
Monticello |
CUSD | — | |
|
Middle School
Monticello |
CUSD | Not in DB | |
|
High School
Monticello High School |
CUSD | Not in DB | |
Property History
| DATE: | EVENT: | PRICE: | SOURCE: |
|---|---|---|---|
| 27 Oct, 2011 | Sold | $374,000 | MRED MLS |
| 13 Aug, 2011 | Under contract | $379,000 | MRED MLS |
| 18 Jul, 2011 | Listed for sale | $0 | MRED MLS |
Room Specifics
Total Bedrooms: 5
Bedrooms Above Ground: 3
Bedrooms Below Ground: 2
Dimensions: —
Floor Type: Carpet
Dimensions: —
Floor Type: Carpet
Dimensions: —
Floor Type: Carpet
Dimensions: —
Floor Type: —
Full Bathrooms: 3
Bathroom Amenities: Whirlpool
Bathroom in Basement: —
Rooms: Bedroom 5,Walk In Closet
Basement Description: Unfinished,Finished
Other Specifics
| 3 | |
| — | |
| — | |
| Deck, Porch, Porch Screened | |
| Cul-De-Sac | |
| 62X119X150X87X124 | |
| — | |
| Full | |
| First Floor Bedroom, Bar-Dry, Bar-Wet | |
| Cooktop, Dishwasher, Disposal, Microwave, Built-In Oven, Range Hood | |
| Not in DB | |
| Sidewalks | |
| — | |
| — | |
| Gas Log |
Tax History
| Year | Property Taxes |
|---|---|
| 2011 | $6,095 |
Contact Agent
Nearby Similar Homes
Nearby Sold Comparables
Contact Agent
Listing Provided By
Coldwell Banker The R.E. Group







