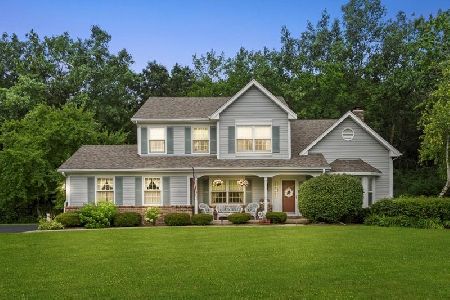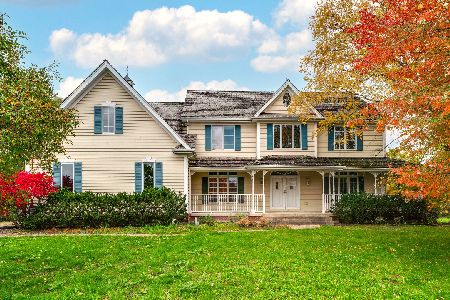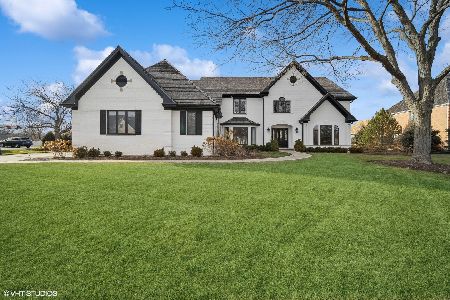1050 Anderson Drive, Libertyville, Illinois 60048
$920,000
|
Sold
|
|
| Status: | Closed |
| Sqft: | 5,961 |
| Cost/Sqft: | $164 |
| Beds: | 5 |
| Baths: | 8 |
| Year Built: | 1998 |
| Property Taxes: | $26,779 |
| Days On Market: | 2087 |
| Lot Size: | 0,93 |
Description
Live the life of luxury in this stunning 6 bed, 6.2 bath home boasting high ceilings and elegant finishes. Grand two story foyer welcomes you as you enter with double-sided sweeping staircase and views into formal living and dining room. Enjoy cooking in your gourmet kitchen with stainless steel appliances, granite counter tops, island with breakfast bar, walk-in pantry and eating area with exterior access. Inviting family room boasts two-story ceiling, recessed lighting, wet-bar, cozy fireplace and views into kitchen. Open layout is ideal for entertaining. Enter main level master suite through double doors with large walk-in closet, two sink vanity, whilrpool tub and separate shower. Second level presents office and 4 bedrooms, two with ensuites and two sharing a Jack&Jill bath. Escape to your finished basement providing large recreation room, bedroom with ensuite, media room and exercise room. Backyard is an entertainers paradise with fenced in-ground pool, tennis court, sun-filled patio and serene views! This home has it all!
Property Specifics
| Single Family | |
| — | |
| — | |
| 1998 | |
| Full | |
| — | |
| No | |
| 0.93 |
| Lake | |
| Forest Glen | |
| 200 / Annual | |
| Other | |
| Private Well | |
| Public Sewer | |
| 10662765 | |
| 11142010380000 |
Nearby Schools
| NAME: | DISTRICT: | DISTANCE: | |
|---|---|---|---|
|
Grade School
Oak Grove Elementary School |
68 | — | |
|
Middle School
Oak Grove Elementary School |
68 | Not in DB | |
|
High School
Libertyville High School |
128 | Not in DB | |
Property History
| DATE: | EVENT: | PRICE: | SOURCE: |
|---|---|---|---|
| 14 Jul, 2020 | Sold | $920,000 | MRED MLS |
| 23 Apr, 2020 | Under contract | $979,000 | MRED MLS |
| 10 Mar, 2020 | Listed for sale | $979,000 | MRED MLS |
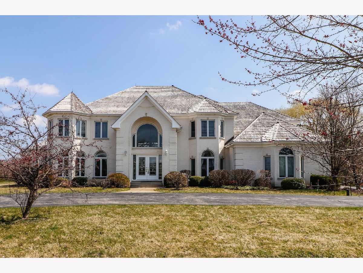
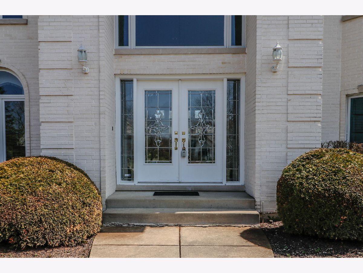

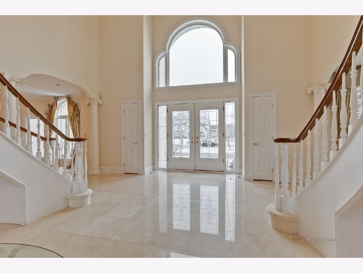
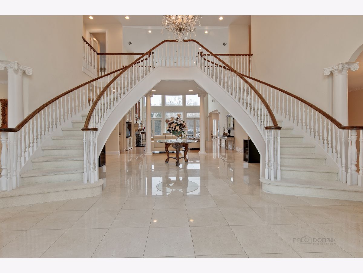
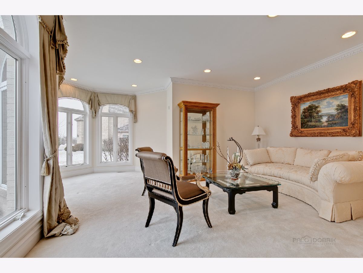
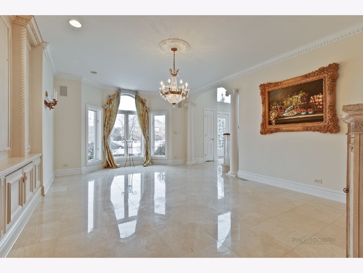
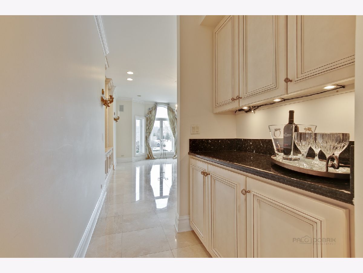
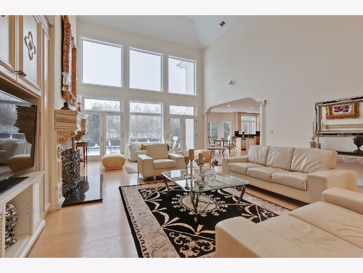
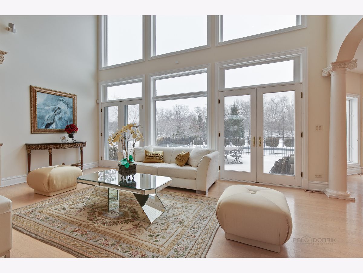
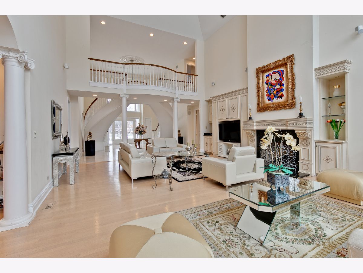
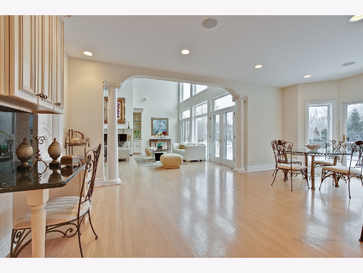
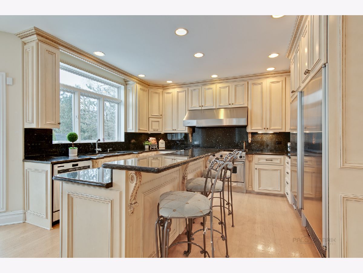
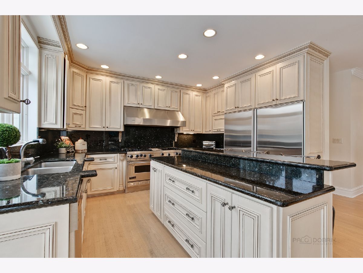
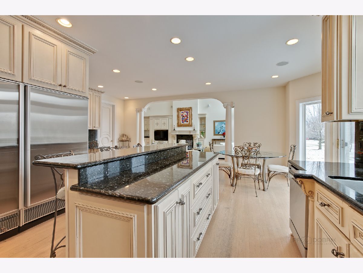
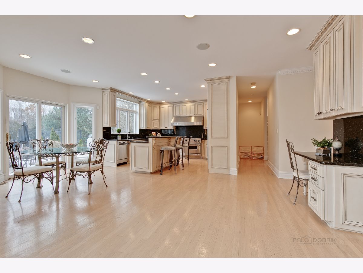
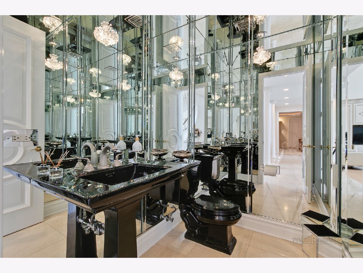

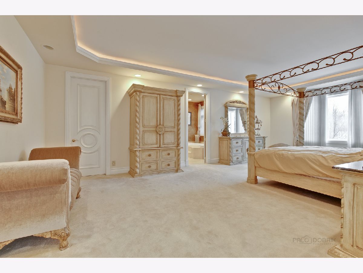
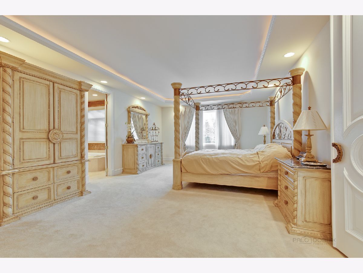
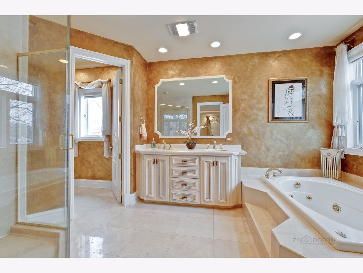
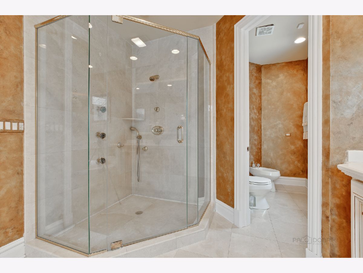


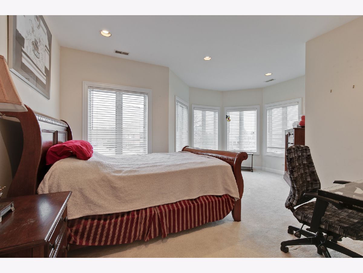
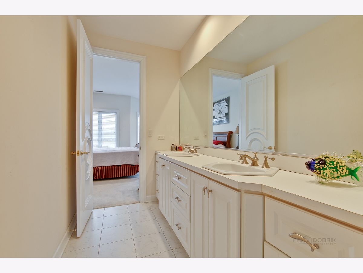

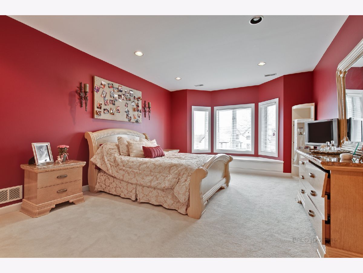


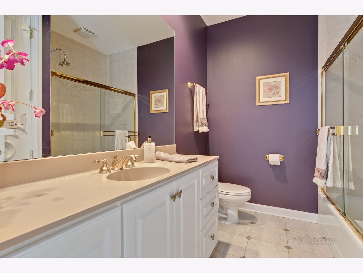


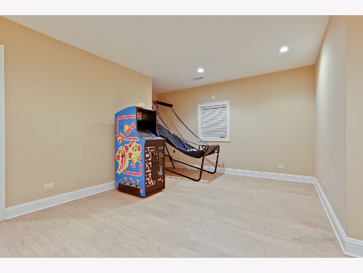

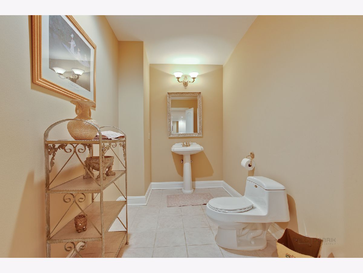
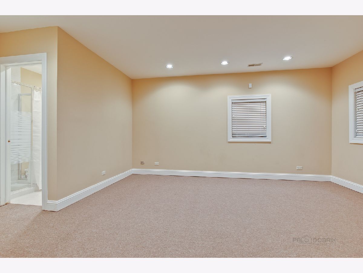



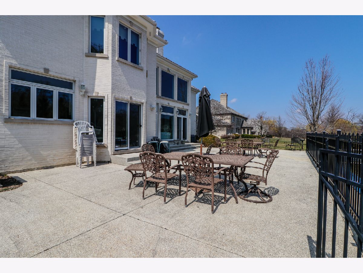
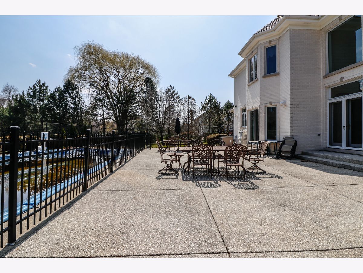

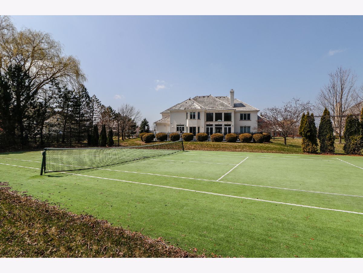
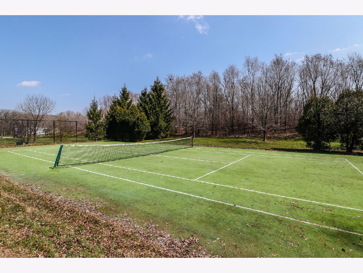
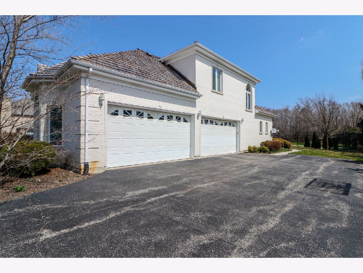

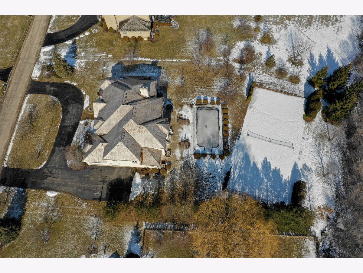
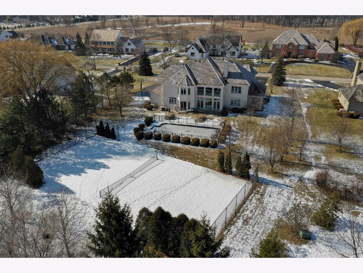
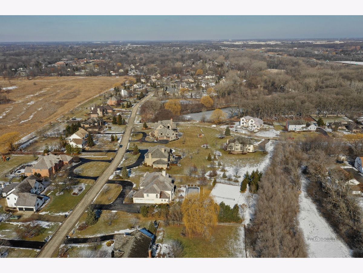
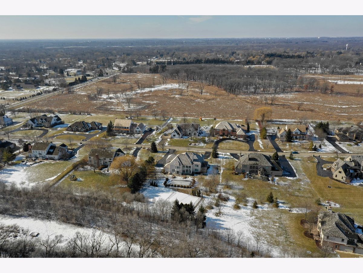
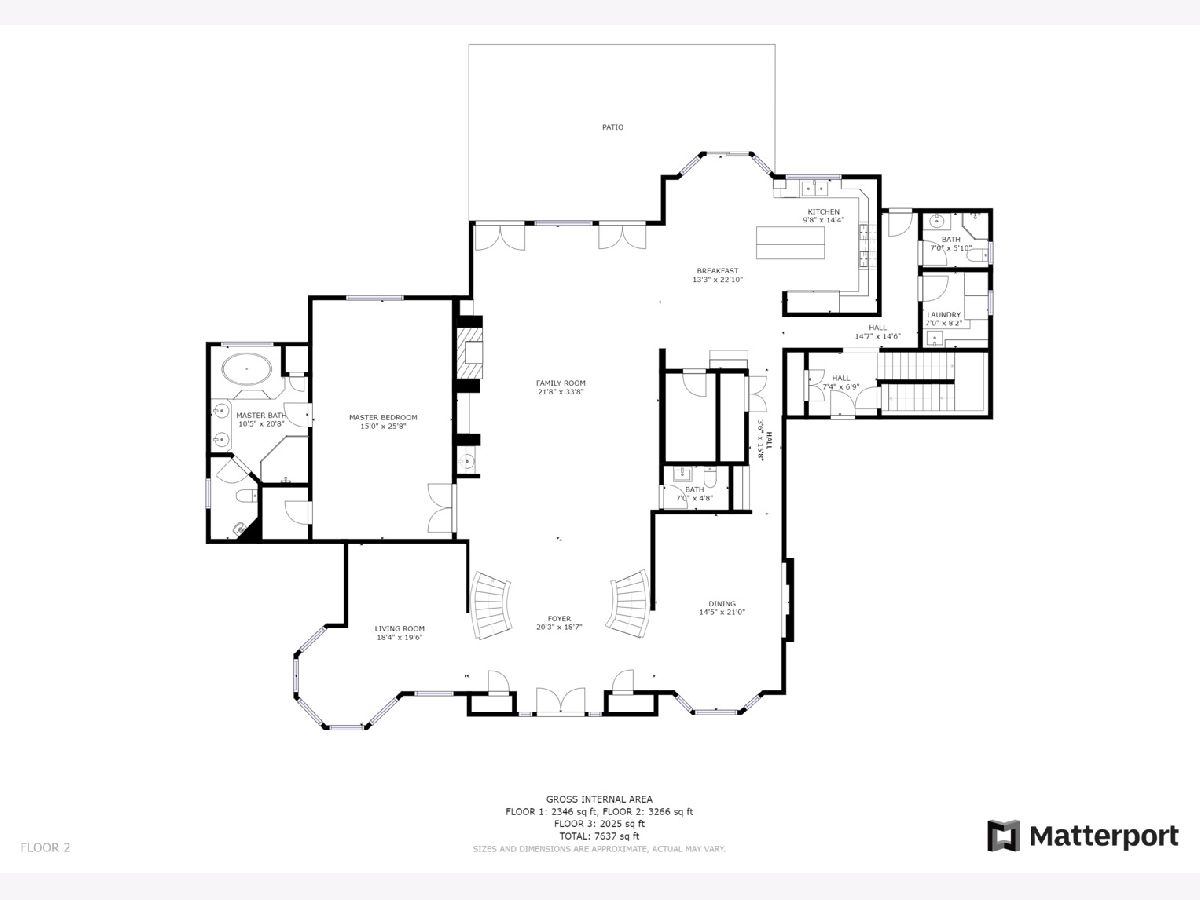
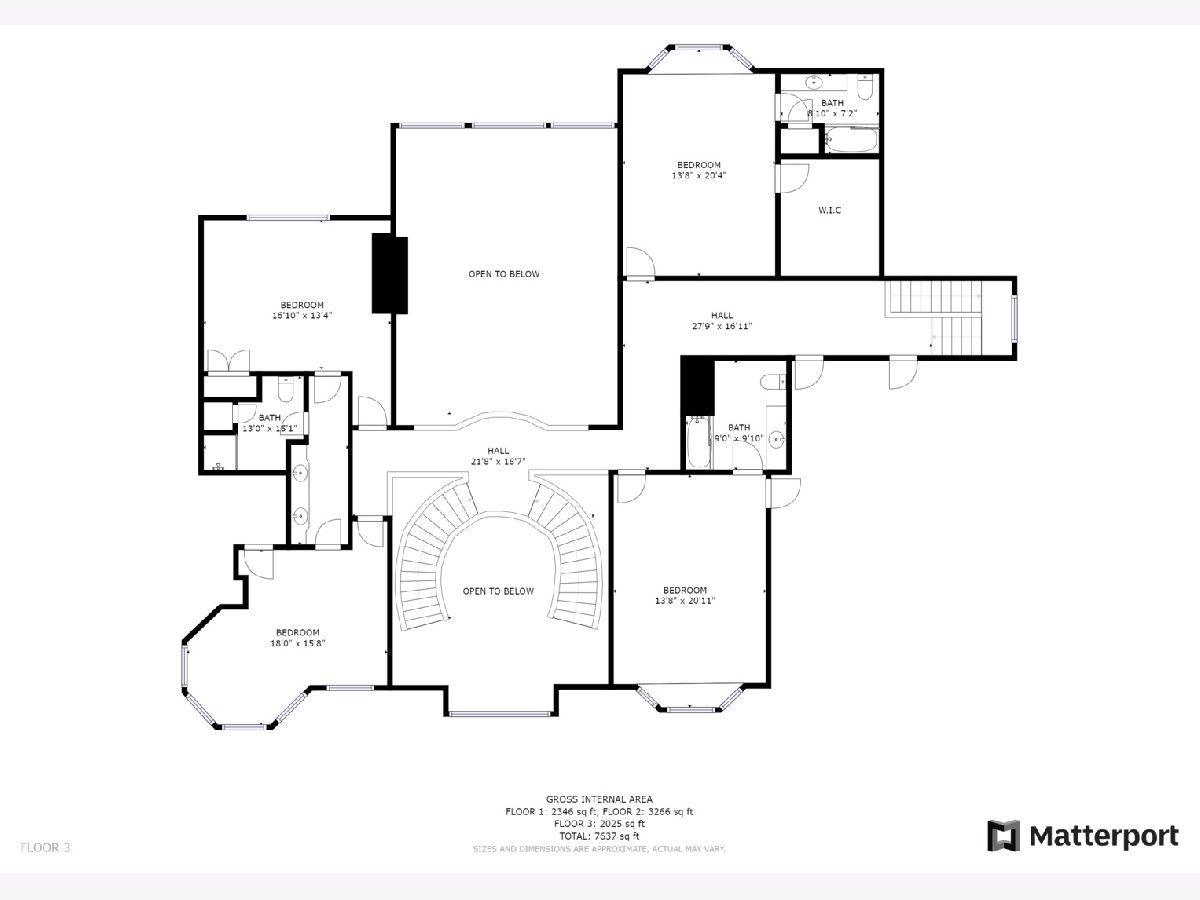
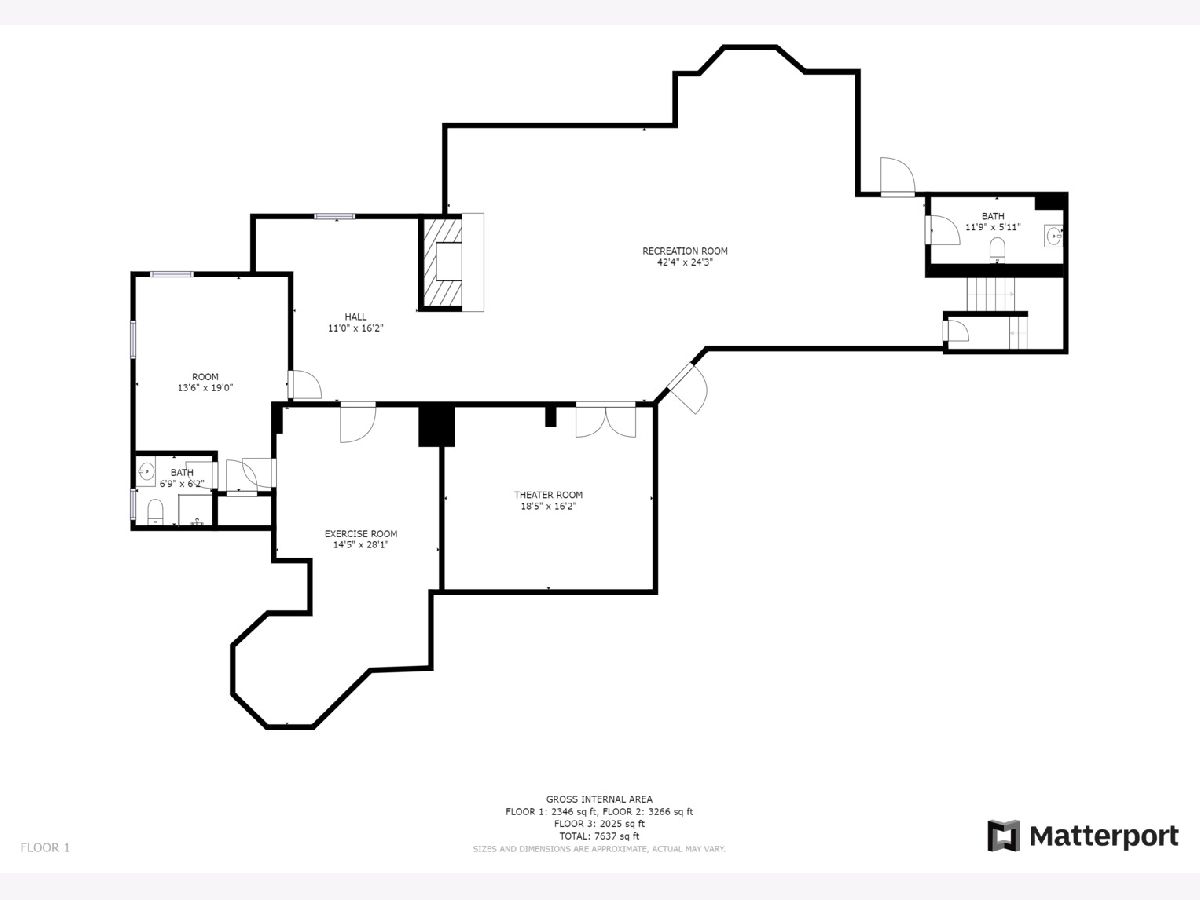
Room Specifics
Total Bedrooms: 6
Bedrooms Above Ground: 5
Bedrooms Below Ground: 1
Dimensions: —
Floor Type: Carpet
Dimensions: —
Floor Type: Carpet
Dimensions: —
Floor Type: Carpet
Dimensions: —
Floor Type: —
Dimensions: —
Floor Type: —
Full Bathrooms: 8
Bathroom Amenities: Whirlpool,Separate Shower,Double Sink
Bathroom in Basement: 1
Rooms: Bedroom 5,Bedroom 6,Office,Recreation Room,Game Room,Exercise Room,Media Room,Foyer
Basement Description: Finished
Other Specifics
| 3 | |
| — | |
| Asphalt | |
| Patio, In Ground Pool, Storms/Screens | |
| Landscaped | |
| 146X291X158X252 | |
| — | |
| Full | |
| Vaulted/Cathedral Ceilings, Bar-Wet, Hardwood Floors, First Floor Bedroom, First Floor Laundry, First Floor Full Bath, Walk-In Closet(s) | |
| Range, Microwave, Dishwasher, Refrigerator, Washer, Dryer, Disposal, Stainless Steel Appliance(s) | |
| Not in DB | |
| Curbs, Street Paved | |
| — | |
| — | |
| Attached Fireplace Doors/Screen |
Tax History
| Year | Property Taxes |
|---|---|
| 2020 | $26,779 |
Contact Agent
Nearby Similar Homes
Nearby Sold Comparables
Contact Agent
Listing Provided By
RE/MAX Top Performers

