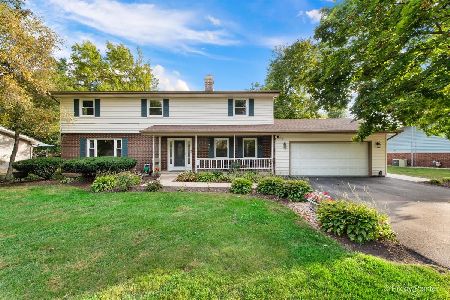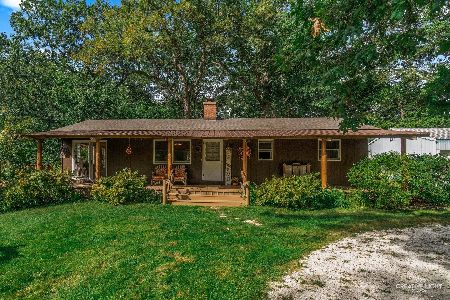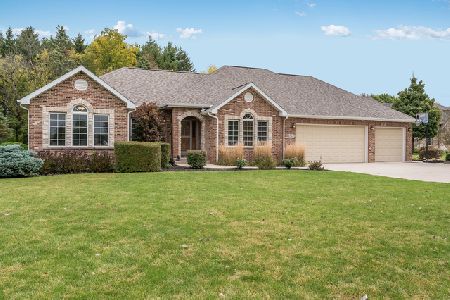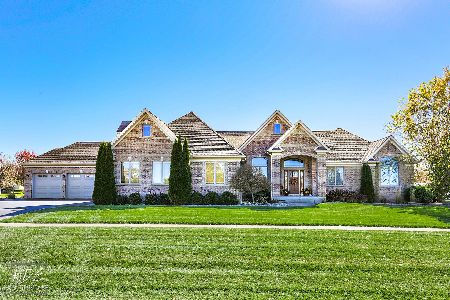1095 Prairie View Drive, Somonauk, Illinois 60552
$495,000
|
Sold
|
|
| Status: | Closed |
| Sqft: | 2,450 |
| Cost/Sqft: | $200 |
| Beds: | 3 |
| Baths: | 3 |
| Year Built: | 2008 |
| Property Taxes: | $12,103 |
| Days On Market: | 1618 |
| Lot Size: | 1,65 |
Description
This spectacular ranch will not disappoint! Executive style ranch with warm appeal offers the best of both worlds! The front porch welcomes you into the foyer & great room with perfect neutral styling featuring a stone fireplace, wall of windows, & stunning hardwood floors. Opening to the chef's kitchen with an abundance of cherry cabinetry, stunning granite counters, tile backsplash, stainless steel appliances, peninsula, & breakfast room that provides access to back trex deck w/ views of the woods to enjoy! Fantastic sitting room is the perfect bridge to the master suite! The master suite boasts tray ceiling details, stunning master bath with double vanity, stunning walk in shower, jetted tub, and storage galore will feel like a retreat! Opposite side of the home provides 2 nice bedrooms, full bath, & 1st floor laundry w/cabinetry. Full English basement with radiant heated floors is partially finished with full bath! The finished area is the perfect multi-purpose space offering backyard view of the woods - oversized family room, great place to entertain, relax, home office, or just additional living space! A fantastic work shop can easily be converted into more finished space! Situated on a double lot (1.65 acres) this property offers privacy, stunning wooded backyard backing to golf course! 3 car heated garage! Other amenities-large HE or SHE shed, Generac generator, upgraded colonist trim and doors, new Roof 2020, Furnace and A/C 2016, basement update 2019! Somonauk Schools! A true find!!
Property Specifics
| Single Family | |
| — | |
| Ranch | |
| 2008 | |
| Full,English | |
| RANCH | |
| No | |
| 1.65 |
| De Kalb | |
| Prairie View | |
| 200 / Annual | |
| Other | |
| Public | |
| Public Sewer | |
| 11129893 | |
| 1827303024 |
Nearby Schools
| NAME: | DISTRICT: | DISTANCE: | |
|---|---|---|---|
|
Grade School
James R Wood Elementary School |
432 | — | |
|
High School
Somonauk High School |
432 | Not in DB | |
Property History
| DATE: | EVENT: | PRICE: | SOURCE: |
|---|---|---|---|
| 20 Apr, 2015 | Sold | $352,500 | MRED MLS |
| 4 Mar, 2015 | Under contract | $375,000 | MRED MLS |
| 27 Feb, 2015 | Listed for sale | $375,000 | MRED MLS |
| 20 Jul, 2021 | Sold | $495,000 | MRED MLS |
| 22 Jun, 2021 | Under contract | $489,900 | MRED MLS |
| 20 Jun, 2021 | Listed for sale | $489,900 | MRED MLS |
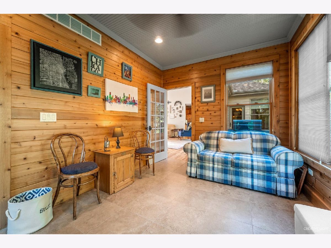
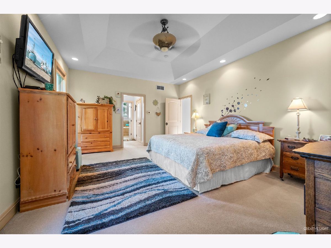
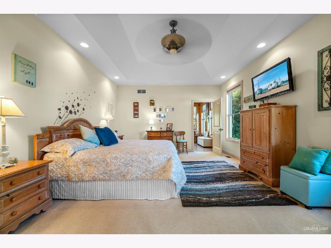
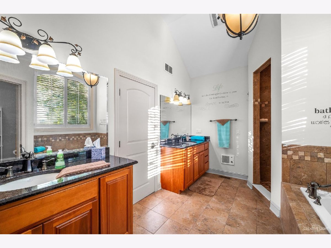
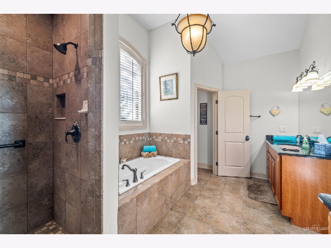
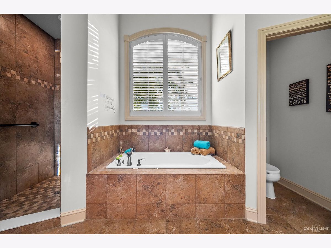
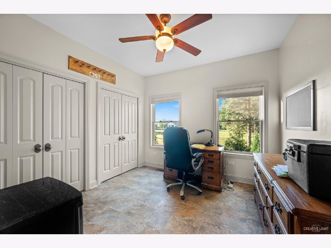
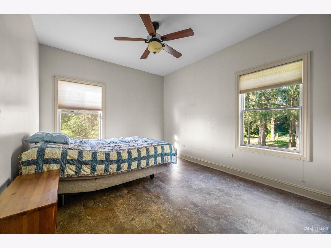
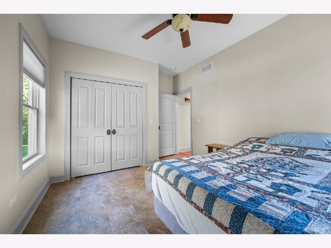
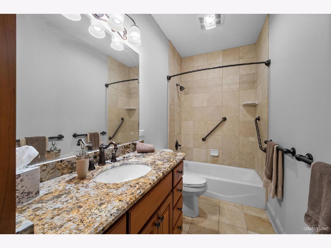
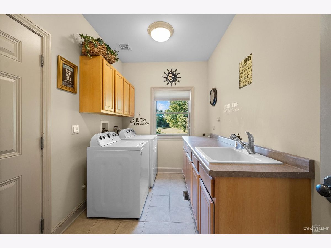
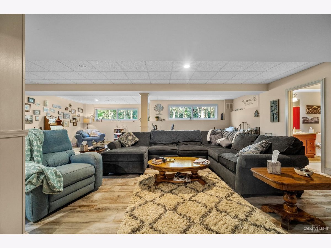
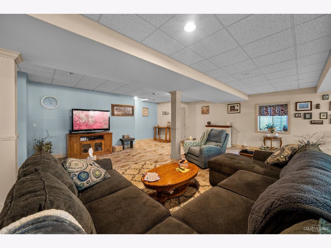
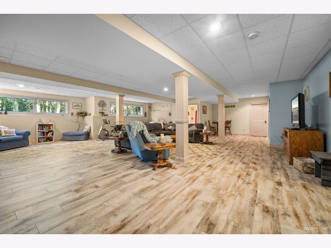
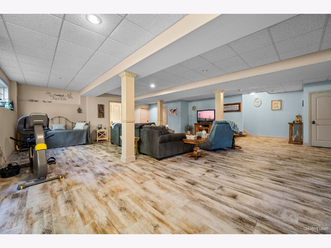
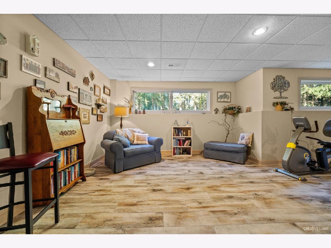
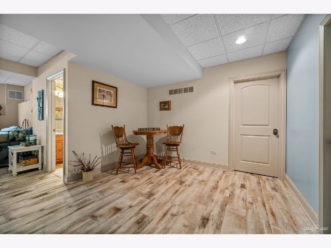
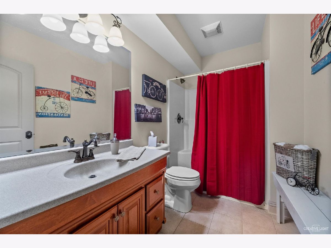
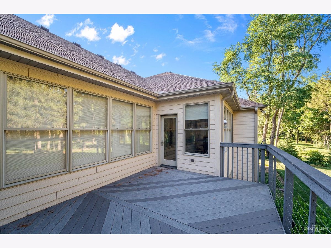
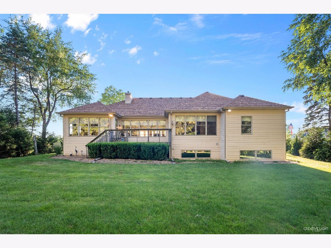
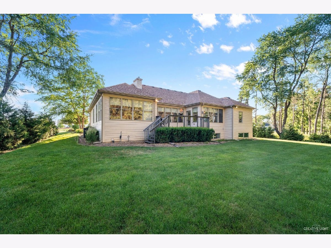
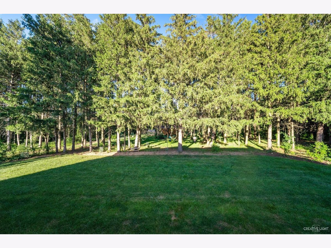
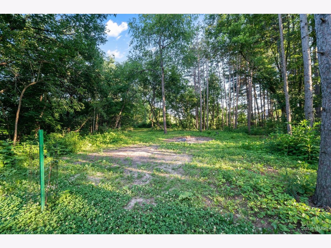
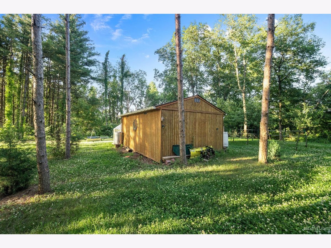
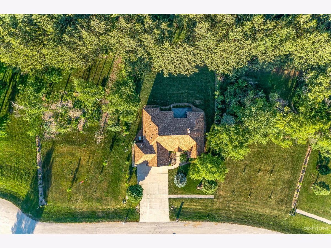
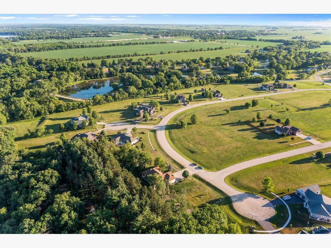
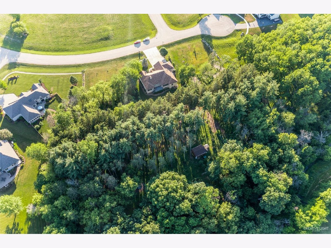
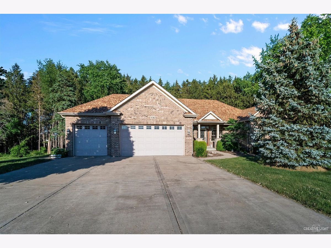
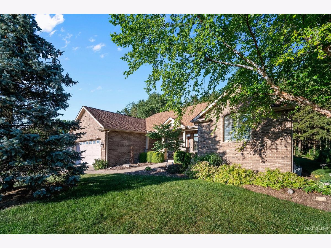
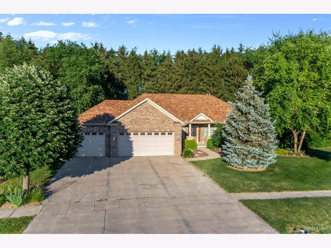
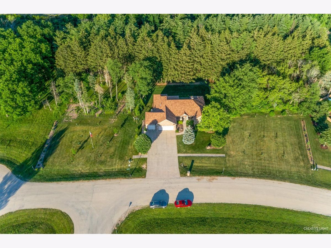
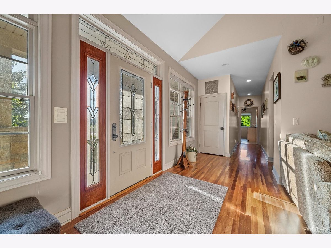
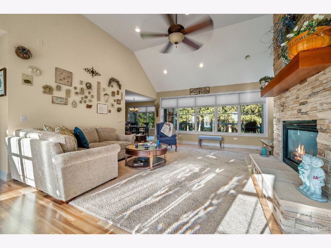
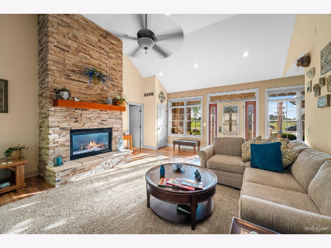
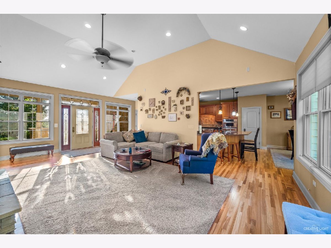
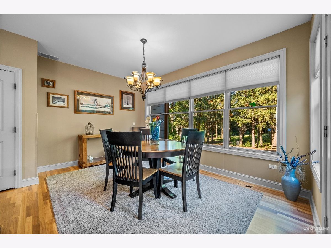
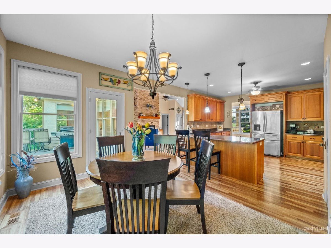
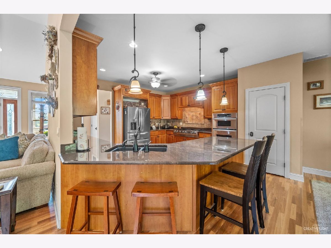
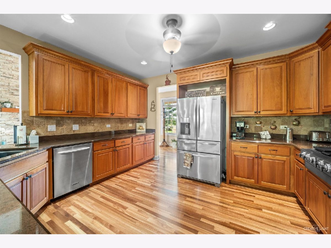
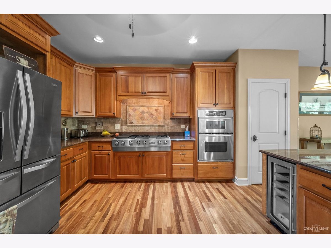
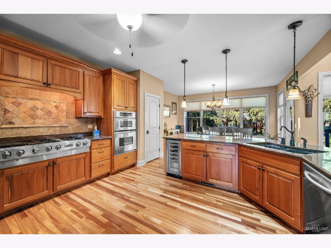
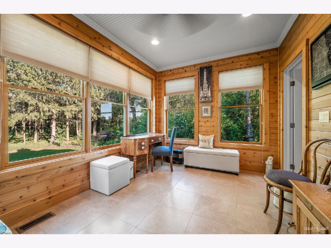
Room Specifics
Total Bedrooms: 3
Bedrooms Above Ground: 3
Bedrooms Below Ground: 0
Dimensions: —
Floor Type: Carpet
Dimensions: —
Floor Type: Carpet
Full Bathrooms: 3
Bathroom Amenities: Separate Shower,Double Sink
Bathroom in Basement: 1
Rooms: Sun Room
Basement Description: Partially Finished
Other Specifics
| 3 | |
| Concrete Perimeter | |
| Concrete | |
| Deck, Porch | |
| — | |
| 0 | |
| — | |
| Full | |
| Vaulted/Cathedral Ceilings, Hardwood Floors, Heated Floors, First Floor Bedroom, First Floor Laundry, First Floor Full Bath | |
| Microwave, Stainless Steel Appliance(s), Wine Refrigerator | |
| Not in DB | |
| — | |
| — | |
| — | |
| Gas Log |
Tax History
| Year | Property Taxes |
|---|---|
| 2015 | $7,712 |
| 2021 | $12,103 |
Contact Agent
Nearby Similar Homes
Nearby Sold Comparables
Contact Agent
Listing Provided By
RE/MAX All Pro - Sugar Grove

